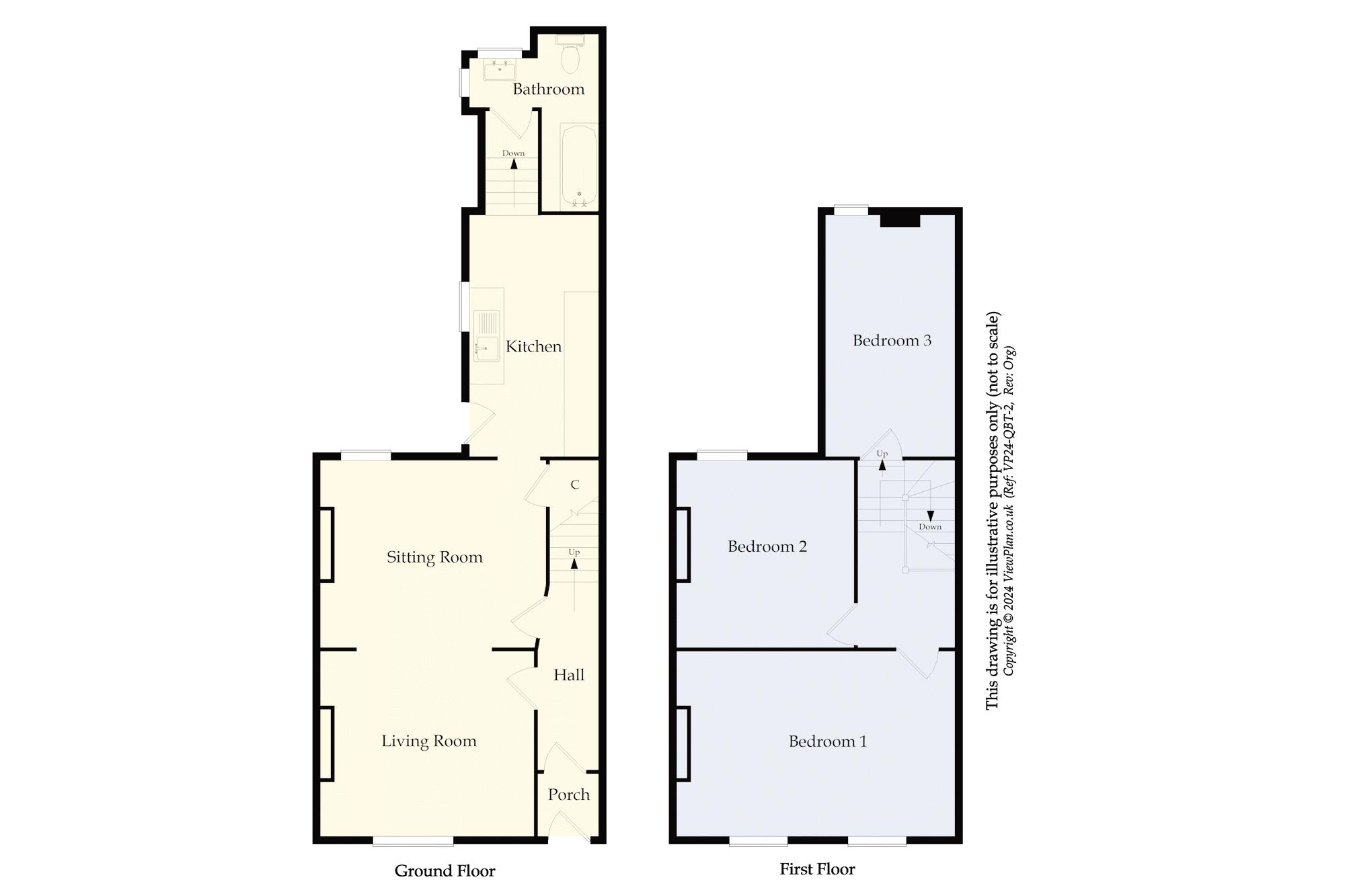Terraced house for sale in Salop Street, Penarth CF64
* Calls to this number will be recorded for quality, compliance and training purposes.
Property features
- Period terraced property
- Town centre location
- Southerly rear garden
- Open plan living space
- In need of upgrading but excellent potential
- Sold with no onward chain
Property description
A traditional mid-terrace property just off Penarth town centre and with a south facing rear garden. In need of upgrading throughout and offering excellent potential, the property comprises a porch, entrance hall, lounge, dining room, kitchen and bathroom on the ground floor along with three bedrooms above. The rear garden is low maintenance but has plenty of mature planting. Close to Belle Vue Park and Albert Road school. No chain. EPC: D.
Accommodation
Ground Floor
Porch (3' 8'' x 3' 10'' (1.13m x 1.17m))
UPVC double glazed front door with leaded window above. Laminate floor. Timber glazed panel inner door to the hall.
Entrance Hall
Laminate flooring. Doors to both reception rooms. Stairs to the first floor. Central heating radiator with cover. Original ceiling arch.
Living Room (12' 2'' into recess x 10' 11'' (3.72m into recess x 3.32m))
Reception room to the front of the property. UPVC double glazed window to the front with original side panelling. Original moulded cornice and deep skirting boards. Imitation stone fireplace. Central heating radiator. Open to the sitting room.
Sitting Room (13' 7'' into recess x 10' 11'' (4.14m into recess x 3.33m))
Fitted carpet. Coved ceiling. Under stair cupboard. UPVC double glazed window to rear. Open to the kitchen (with step down). Power points.
Kitchen (7' 9'' x 13' 10'' into doorway (2.36m x 4.21m into doorway))
Fitted kitchen comprising wall units and base units granite effect laminate work surfaces. Space and supply for a gas cooker. Recess for fridge freezer. Single bowl stainless steel sink with drainer. Part tiled walls and a tiled floor. Power points. UPVC double glazed window and door to the side, into the garden. Central heating radiator. Door and steps down into the bathroom.
Bathroom (7' 5'' maximum x 10' 5'' maximum (2.26m maximum x 3.18m maximum))
Tiled floor and part tiled walls. Suite comprising a panelled bath with mixer shower and glass screen, WC and wash hand basin. UPVC double glazed windows to the side and rear. Central heating radiator.
First Floor
Landing
Fitted carpet to the stairs and landing. Hatch to loft space. Doors to all three bedrooms.
Bedroom 1 (16' 3'' into recess x 10' 10'' (4.96m into recess x 3.31m))
A double bedroom across the full width of the front of the house, looking out on to Salop Street through two uPVC double glazed windows. Fitted carpet. Original deep skirting boards, moulded cornice, wooden fire surround and two arches in the recesses. Power points. Central heating radiator.
Bedroom 2 (10' 4'' into recess x 11' 1'' (3.15m into recess x 3.39m))
Double bedroom with uPVC double glazed window to the rear. Fitted carpet. Central heating radiator. Original wooden fire surround. Power points.
Bedroom 3 (7' 11'' x 13' 0'' (2.42m x 3.96m))
Another well-proportioned bedroom, which could easily be converted into being a bathroom. Fitted carpet. Central heating radiator. UPVC double glazed window to the rear. Power points.
Outside
Rear Garden
An enclosed, well-sized rear garden with a southerly aspect. Very private for a town centre property and laid mostly to paving and artificial grass. Mature planting throughout. Outside tap. Two garden sheds.
Additional Information
Tenure
We have been informed by the vendors that the property is held on a freehold basis.
Council Tax Band
The Council Tax band for this property is E, which equates to a charge of £2,290.68 for the year 2023/24.
Approximate Gross Internal Area
968 sq ft/ 90 sq m.
Property info
For more information about this property, please contact
David Baker & Co, CF64 on +44 29 2227 9862 * (local rate)
Disclaimer
Property descriptions and related information displayed on this page, with the exclusion of Running Costs data, are marketing materials provided by David Baker & Co, and do not constitute property particulars. Please contact David Baker & Co for full details and further information. The Running Costs data displayed on this page are provided by PrimeLocation to give an indication of potential running costs based on various data sources. PrimeLocation does not warrant or accept any responsibility for the accuracy or completeness of the property descriptions, related information or Running Costs data provided here.

























.png)


