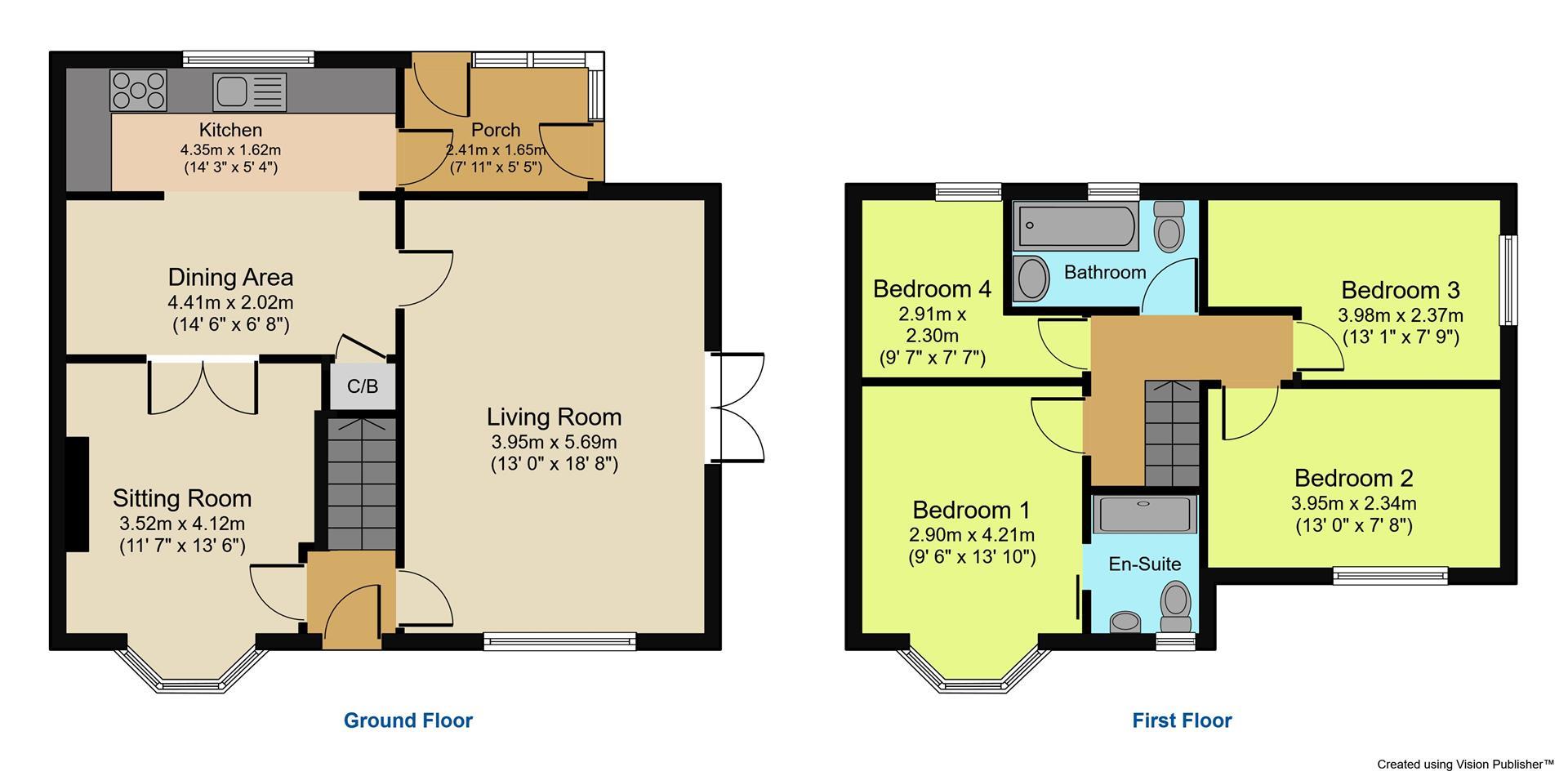Semi-detached house for sale in Ashbourne Road, Bradford BD2
* Calls to this number will be recorded for quality, compliance and training purposes.
Property features
- Immaculate property
- 4 bedrooms
- 2 reception rooms
- 2 bathrooms
- Stunning kitchen/diner
- Parking
- Close to good schools
- Corner plot
Property description
** immaculate property ** extended semi-detached ** four bedrooms ** two reception rooms ** corner plot ** two bathrooms ** off street parking ** modern dining kitchen ** close to good local schools & local amenities **
Beautifully presented, perfect ready to move into family home, close to local amenities and transport links.
Internally, the property offers; Front, side & rear access, entrance vestibule leads into the hallway, Large living room with light painted walls and carpet flooring, French doors open to both the kitchen and side garden. The second reception room has light décor, bay window, inset chrome fire & laminate floor.
The modern dining kitchen is fitted with a range of light wall and base units with contrasting work tops and slate tiled splash backs. Incorporating stainless steel sink with hose mixer tap, integrated dishwasher, five ring gas hob with brushed chrome oven under and extraction chimney, plumbed for washing machine and space for fridge/freezer. There is a purpose built booth dining area with over fitted storage units. Access to rear into boot storage porch. Finished with LED spot lighting and laminate floor.
Stairs rise to the first floor landing where you can find four good size bedrooms, three double and an ample sized fourth, three with fitted wardrobes, to the master there is a en-suite double rain shower with metro tiling, hand wash and W.C. The second bathroom has stylish three piece suite with over shower, modern tiles, floating hand wash and push button WC. Access via ladder to loft used for storage or occasional room, boarded and with Velux window.
Externally to the front, you have a split level garden with raised patio's wrought Iron fencing with step to front, to the side is a laid lawn and pea gravel driveway offering off street parking. Secure double wrought Iron gates. The perimeter is walled and fenced along with hedge screening for privacy.
Property info
For more information about this property, please contact
WW Estates, BD2 on +44 1274 067254 * (local rate)
Disclaimer
Property descriptions and related information displayed on this page, with the exclusion of Running Costs data, are marketing materials provided by WW Estates, and do not constitute property particulars. Please contact WW Estates for full details and further information. The Running Costs data displayed on this page are provided by PrimeLocation to give an indication of potential running costs based on various data sources. PrimeLocation does not warrant or accept any responsibility for the accuracy or completeness of the property descriptions, related information or Running Costs data provided here.














































.png)
