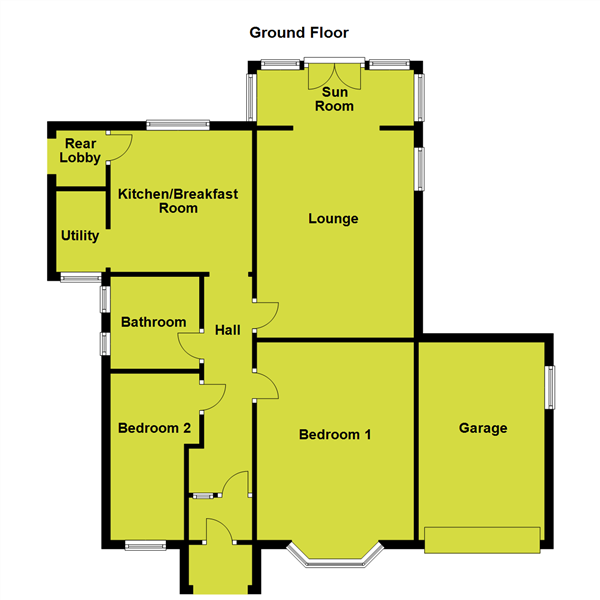Flat for sale in Southfield Avenue, Preston, Paignton TQ3
* Calls to this number will be recorded for quality, compliance and training purposes.
Property features
- Two bedroom ground floor flat in preston
- Own private gardens
- Drive to garage
- Excellent condition
- Modern kitchen
- Gas central heating
Property description
Property description A two bedroom spacious ground floor flat, with own private garden and own driveway to garage. This most attractive property has been well maintained and improved by the current owners to include replaced gas boiler, new roof and flat roof, rewiring, modern fitted kitchen and bathroom. Internal viewing is highly recommended. The accommodation comprises:-
Storm porch
Entrance porch - 4' 4" x 3' 1" (1.32m x 0.94m)
Hallway Radiator.
Lounge - 15' 10" x 11' 11" (4.83m x 3.63m) uPVC double glazed window to side, wall mounted electric heater and radiator onto:-
sun lounge - 7' 7" x 4' 0" (2.31m x 1.22m) With uPVC double glazed windows to side and rear with open outlook and door opening onto the rear garden.
Kitchen/breakfast room - 10' 11" x 10' 9" (3.33m x 3.28m) Fitted kitchen comprising a range of base and drawer units with work surfaces over, inset 1 ½ bowl sink and drainer with mixer tap over. Inset four ring gas hob with extractor over, built-in eye level double oven, matching eye level cabinets, breakfast bar, space for upright fridge/freezer, space and plumbing for dishwasher, uPVC door and window to rear porch and access to the garden.
Utility room - 6' 0" max x 3' 3" max (1.83m x 0.99m) With space and plumbing for washing machine with shelving over, wall mounted Glow Worm boiler.
Bedroom 1 - 15' 11" max x 11' 11" (4.85m x 3.63m) uPVC double glazed bay window to front aspect, radiator, fitted wardrobes to one wall with sliding doors, fitted dressing table unit, 4 drawers and shelves.
Bedroom 2 - 11' 2" x 6' 2" max (3.4m x 1.88m) uPVC double glazed window to front aspect. Radiator.
Bathroom/W.C - 7' 2" x 7' 0" (2.18m x 2.13m) Luxury modern suite comprising panelled bath with shower over, vanity unit with inset wash hand basin, close coupled W.C, heated towel rail, storage cupboard with shelving.
Outside
Front At the front of the property there is a level garden for ease of maintenance. Off road parking for one vehicle which leads to the attached garage.
Single garage - 15' 11" x 9' 6" (4.85m x 2.9m) With electric roller door, light and power connected, uPVC obscure glazed window to side.
Rear The rear garden is accessed from the sun lounge and rear lobby with steps leading onto a gravelled pathway with well stocked flower bed borders and leading gated access to either side of the property. The remainder of the garden is laid to lawn with flower borders, well stocked with a variety of shrubs, plants and small trees. Underneath the property is a useful storage areas with limited head height with light and power, water tap and access to further under house storage. Outside light, outside tap.
Material information Tenure: Leasehold. Length Of Lease: Long Lease. Maintenance: 50/50 with first floor apartment.
Agents notes These details are meant as a guide only. Any mention of planning permission, loft rooms, extensions etc, does not imply they have all the necessary consents, building control etc. Photographs, measurements, floorplans are also for guidance only and are not necessarily to scale or indicative of size or items included in the sale. Commentary regarding length of lease, maintenance charges etc is based on information supplied to us and may have changed. We recommend you make your own enquiries via your legal representative over any matters that concern you prior to agreeing to purchase.
Property info
For more information about this property, please contact
Taylors, TQ4 on +44 1803 268858 * (local rate)
Disclaimer
Property descriptions and related information displayed on this page, with the exclusion of Running Costs data, are marketing materials provided by Taylors, and do not constitute property particulars. Please contact Taylors for full details and further information. The Running Costs data displayed on this page are provided by PrimeLocation to give an indication of potential running costs based on various data sources. PrimeLocation does not warrant or accept any responsibility for the accuracy or completeness of the property descriptions, related information or Running Costs data provided here.






















.png)

