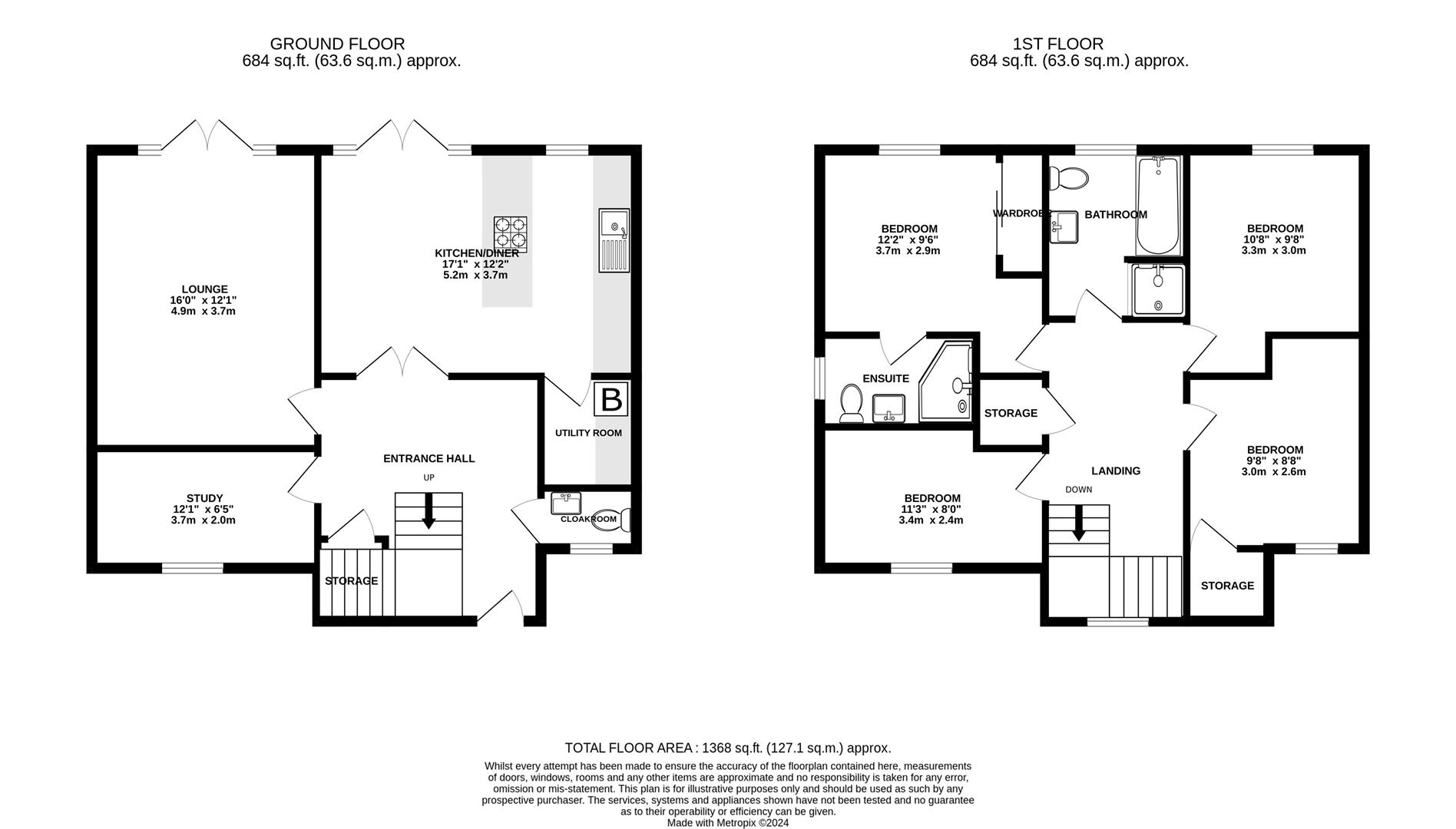Detached house for sale in Woodlands Avenue, Trimley St. Mary, Felixstowe IP11
* Calls to this number will be recorded for quality, compliance and training purposes.
Property features
- Detached House
- Four Bedrooms
- Kitchen/Diner
- Lounge
- Study
- Family Bathroom
- En-Suite Shower Room
- Garage & Driveway
- South Facing Garden
- Immaculate Throughout
Property description
A beautifully presented four bedroom family home offering a wealth of space, natural light and privacy. Situated on a modern development in the leafy village of Trimley St. Mary.
| Ground Floor |
On entering the property you are greeted by a very generously sized entrance hallway which does really set the tone for the rest of the space on offer within this property, linking all but one of the downstairs rooms. The tiled flooring in this space also goes into the cloakroom, which is the first door on your right when entering the property, while also going through to the kitchen/diner via the double doors. The entrance hall also has an additional storage cupboard and stairs leading up to the first floor landing. The lounge and kitchen/diner are located to the rear of the property while the study is situated to the front. The lounge is a brilliant size and a beautifully bright room, helped by the french doors and windows to the rear. The kitchen/diner is the social hub of this home. Offering generous dimensions and fitted with a sleek contemporary kitchen with integrated dishwasher, fridge freezer and induction hob on the islands unit, surely supplying all the modern family would need in a property of this size. The welcome addition of a Quooker tap presents further practicality to this already impressive kitchen space. Much like the lounge this is an incredibly well sunlit room throughout the day. A utility room can be found just off the kitchen area which houses the boiler as wells as space and plumbing for a washing machine and dryer.
| First Floor |
Moving upstairs the landing mirrors that of the entrance hall, so it's size is generous. Linking all bedrooms and family bathroom together, with bedrooms one and two at the rear of the property along with the family bathroom, while bedrooms three and four are situated at the front of the property. The landing also comprises of a storage cupboard and loft access hatch. All bedrooms within this property are comfortable double bedrooms with bedroom one having the added benefits of built in wardrobes and a well appointed en-suite shower room. The family bathroom boasts a four piece suite and much like the rest of the property is immaculately presented by the current owners.
| Outside |
To the front of the property is a row of hedging in-front of a resin parking space. To the side of the property is a block paved driveway allowing parking for a couple of cars before reaching the rear gate opening to the garden and garage, which is access via and up and over door. The rear garden is exceptional! Landscaped in 2022 this space is low maintenance and built for entertaining, relaxing and making the most of of the sun given it's southerly aspect. Quite uniquely for a modern development, this properties garden is very private given the properties to the rear are bungalows, thus not being looked upon by neighbours nor blocking the beaming sunlight throughout the day. The garden consists mainly of laid patio with a raised patio area and a section of laid lawn. The addition of various up-lighting in the garden means this is a space which can be enjoyed well into the evening also.
Property info
For more information about this property, please contact
Keystone IEA Ltd, IP1 on +44 1473 679119 * (local rate)
Disclaimer
Property descriptions and related information displayed on this page, with the exclusion of Running Costs data, are marketing materials provided by Keystone IEA Ltd, and do not constitute property particulars. Please contact Keystone IEA Ltd for full details and further information. The Running Costs data displayed on this page are provided by PrimeLocation to give an indication of potential running costs based on various data sources. PrimeLocation does not warrant or accept any responsibility for the accuracy or completeness of the property descriptions, related information or Running Costs data provided here.










































.png)

