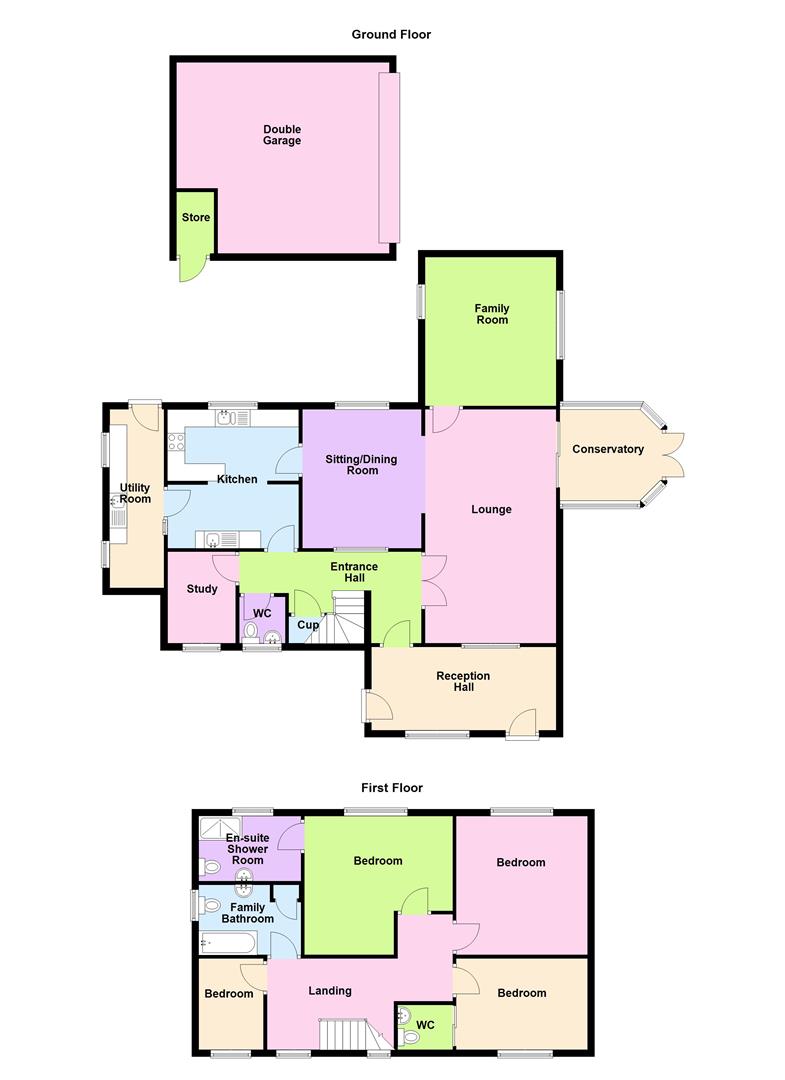Detached house for sale in Foan Hill, Swannington, Leicestershire LE67
* Calls to this number will be recorded for quality, compliance and training purposes.
Property features
- Four Bedrooms
- Bathroom, Shower Room & Washroom
- Lounge & Study
- Family Room & Conservatory
- Sitting/Dining Room
- Fitted Kitchen
Property description
** in excellent corner grounds of approximately 0.25 acres, an individual four bedroom and four reception room detached home with double garage. EPC rating D. ** Sinclair Estate Agents are pleased to offer this spacious family home enjoying views over the sought after village of Swannington and including large reception hall, inner hall, guest cloakroom with wc, study, spacious lounge, conservatory, family room, sitting/dining room, fitted kitchen and utility room, four bedrooms, en-suite shower room, en-suite washroom, family bathroom, double garage, brick shed with potential for home office and corner grounds including courtyard, walled and lawned front and side gardens.
Reception Hall (5.33 x 2.41 (17'5" x 7'10"))
With radiator, double glazed window and uPVC double glazed entrance doors to both front and side with timber effect vinyl flooring.
N.B. This area has the space and potential for other uses, if desired.
Inner Hall
With radiator, cupboard beneath staircase and double doors to the lounge.
Guest Cloakroom
With white suite having chrome finished fittings comprising low level wc, pedestal wash hand basin, walls partly tiled and uPVC double glazed window.
Study (2.36 min x 1.95 x 2.64 (7'8" min x 6'4" x 8'7"))
With double glazed window to front and radiator.
Spacious Lounge (6.71 x 3.78 (22'0" x 12'4"))
With feature stone fireplace, two double radiators, double glazed window, archway to sitting/dining room and sliding double glazed doors to the conservatory.
Conservatory (2.62 x 2.92 (8'7" x 9'6"))
In Victorian style with double glazed windows, French window and ceramic tiled floor.
Family Room (4.27 x 3.76 (14'0" x 12'4"))
With double glazed windows to both sides and laminate floor.
Sitting/Dining Room (3.45 x 3.99 (11'3" x 13'1"))
With double radiator and double glazed window to rear.
Fitted Kitchen (3.78 x 3.99 (12'4" x 13'1"))
Inclusive of the base and wall cupboards, one and a quarter bowl stainless steel sink unit, built in double oven, four ring hob, filtration hood, second stainless steel sink unit, walls partly tiled, double radiator, double glazed window to rear and double glazed door to the utility room.
Utility Room (5.11 x 1.57 (16'9" x 5'1"))
Inclusive of the base and wall cupboards, stainless steel sink unit, ceramic tiled floor, radiator, wall mounted gas fired central heating boiler, two double glazed windows to side and uPVC double glazed door to the courtyard.
Gallery Style Landing
With two double glazed windows to front, radiator and access to loft.
Double Bedroom (4.27 x 4.11 (14'0" x 13'5"))
With double glazed window to rear and radiator.
En-Suite Shower Room
With modern white suite having chrome finished fittings comprising corner shower area, pedestal wash hand basin, low level wc, walls tiled, floor and wall cupboards, radiator and double glazed window.
Double Bedroom (3.66 x 4.01 (12'0" x 13'1"))
With uPVC double glazed window to rear and radiator.
Double Bedroom (3.78 x 2.62 (12'4" x 8'7"))
With double glazed window to front enjoying pleasant outlook and radiator.
En-Suite Washroom
Having sliding doors from the bedroom and including a white suite comprising low level wc, pedestal wash hand basin and walls mainly tiled.
Single Bedroom (1.98 x 2.67 (6'5" x 8'9"))
With double glazed window to front enjoying pleasant outlook and there is a radiator.
Family Bathroom
With white suite comprising panelled bath with shower over and side screen, pedestal wash hand basin, low level wc, walls partly tiled, double radiator, airing cupboard and double glazed window to side.
Gardens
The property stands well in an elevated position with good sized corner grounds extending to approximately 0.25 acres including gardens to the front, sides and rear.
Courtyard
Being fully paved and walled boundaries with gates.
Brick Store
Accessed from the courtyard.
Double Brick Garage (15'0" min x 5.48m x 6.09m)
With up and over entrance door, light, power and side personal door.
Side Vegetable Garden
With water point, fruit trees including pear and plum and brick shed.
Brick Shed (5.18 x 2.29 (16'11" x 7'6"))
With double glazed windows to front and side.
N.B. The shed has potential for use as a home office, if desired.
Front Garden
Being walled and lawned with a variety of trees and shrubs.
Side Garden
With patio, lawn and attractive borders with trees and shrubs.
Side Tarmacadam Driveway
Approached through double wrought iron entrance gates providing ample parking and turning space together with access to the double garage.
Property info
For more information about this property, please contact
Sinclair Estate Agents – N.W Leicestershire, LE67 on +44 1530 229214 * (local rate)
Disclaimer
Property descriptions and related information displayed on this page, with the exclusion of Running Costs data, are marketing materials provided by Sinclair Estate Agents – N.W Leicestershire, and do not constitute property particulars. Please contact Sinclair Estate Agents – N.W Leicestershire for full details and further information. The Running Costs data displayed on this page are provided by PrimeLocation to give an indication of potential running costs based on various data sources. PrimeLocation does not warrant or accept any responsibility for the accuracy or completeness of the property descriptions, related information or Running Costs data provided here.












































.png)


