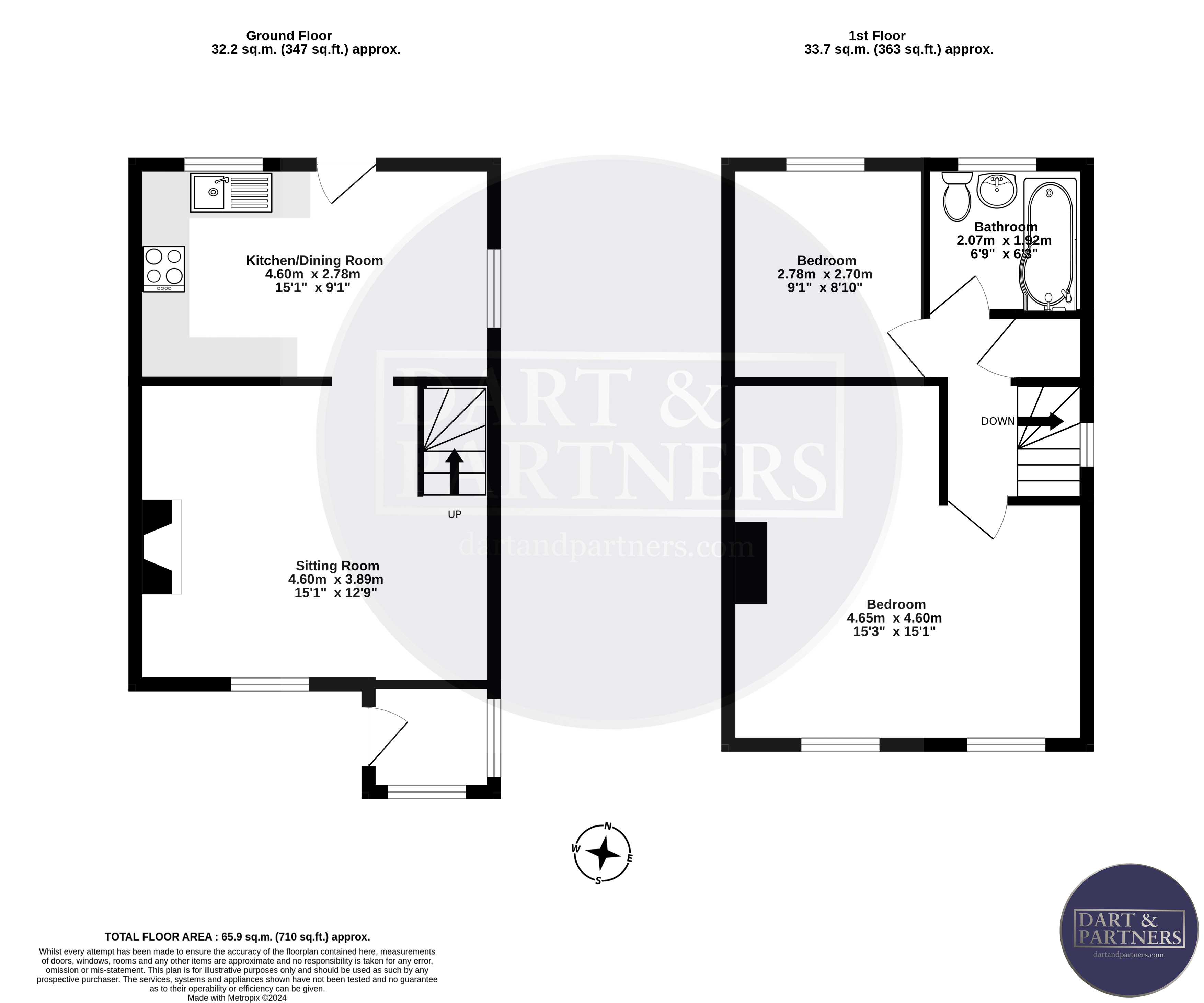Semi-detached house for sale in Church Street, Starcross, Exeter EX6
* Calls to this number will be recorded for quality, compliance and training purposes.
Property features
- Stunning well presented cottage
- Situated in the heart of starcross
- Entrance porch, kitchen diner
- Sitting room with wood burning stove
- Two double bedrooms, family bathroom
- UPVC double glazing, under floor heating
- Car port parking
- Gardens with workshop/gym
Property description
Offered to the market for the first time in approximately 35 years is this stunning two bedroom cottage conveniently positioned in the heart of Starcross offering very well presented accommodation briefly comprising; reception porch, sitting room, kitchen diner, two bedrooms, family bathroom, uPVC double glazing, under floor heating, car port parking, attractive gardens, workshop/gym.
Offered to the market for the first time in approximately 35 years is this stunning two bedroom cottage conveniently positioned in the heart of Starcross offering very well presented accommodation briefly comprising; reception porch, sitting room, kitchen diner, two bedrooms, family bathroom, uPVC double glazing, under floor heating, car port parking, attractive gardens, workshop/gym.
Obscure glazed composite front door into...
Reception porch With uPVC double glazed window to front and side aspects, high level cupboard housing electric meter and consumer unit, coat hanging hooks, tiled flooring. Multi-paned timber door through to...
Sitting room With uPVC double glazed window to front, attractive fireplace with timber mantle and wood burning stove, underfloor heating, power points, television aerial connection point. Stairs rising to first floor. Squared arch through to...
Kitchen/diner Dual aspect with uPVC double glazed window to rear and side aspects, obscure glazed timber rear door gives access to rear garden. Attractive matching range of wall and base units with beech block work surface, inset butler sink, integrated electric oven and four ring induction hob with extractor canopy above, tiled splash backs, power points, space and plumbing for washing machine, integrated fridge freezer, power points, ceiling spotlights, underfloor heating.
First floor landing With useful storage cupboard and uPVC double glazed window to side. Airing cupboard with slatted timber shelving and factory lagged hot water cylinder.
Bedroom one With two uPVC double glazed windows to front, radiator, power points, built in wardrobes, loft access hatch.
Bedroom two uPVC double glazed window to rear, radiator, power points.
Family bathroom Obscure uPVC double glazed window to rear, modern white suite comprising concealed cistern flush WC, inset wash hand basin into vanity unit, L-shaped panel bath with mains fed shower, glazed shower screen, mirrored vanity unit, chrome ladder heated towel rail, ceiling spotlights, underfloor heating.
Outside To the front, a timber gate opens into a small courtyard laid to paving and bordered with an attractive flower bed. Double gates open to a car port/driveway. The rear garden is predominantly laid to lawn bordered by hedging with an attractive enclosed paved patio, perfect for relaxation, barbecues or alfresco dining. Outside power sockets. Garage with a garage door access at the rear, currently being used as a store/work room/gym with power points and lighting. Outside water tap. Timber shed.
Material information - Subject to legal verification
Freehold
Council Tax Band C
---------------------------------------------------------------------------------
Property info
For more information about this property, please contact
Dart & Partners, EX7 on +44 1626 295696 * (local rate)
Disclaimer
Property descriptions and related information displayed on this page, with the exclusion of Running Costs data, are marketing materials provided by Dart & Partners, and do not constitute property particulars. Please contact Dart & Partners for full details and further information. The Running Costs data displayed on this page are provided by PrimeLocation to give an indication of potential running costs based on various data sources. PrimeLocation does not warrant or accept any responsibility for the accuracy or completeness of the property descriptions, related information or Running Costs data provided here.




























.png)