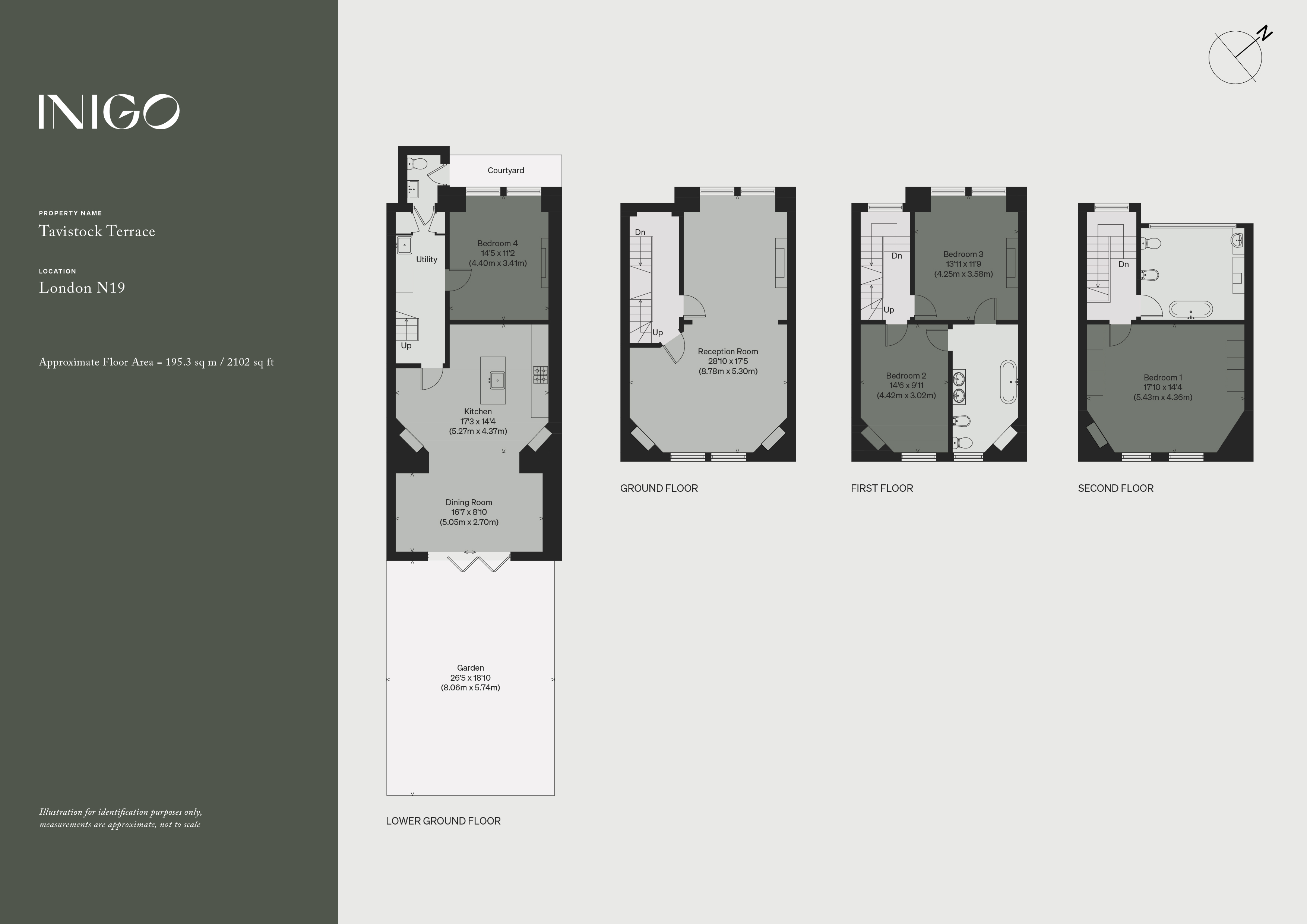Terraced house for sale in Tavistock Terrace, London N19
* Calls to this number will be recorded for quality, compliance and training purposes.
Property description
Located halfway down Tavistock Terrace, a quiet street in Upper Holloway, this townhouse is a standout with its red-brick façade and green-painted sash windows. The owner has carefully restored the house, filling it with a glorious palette of muted colours. Now unfolding over 2,100 sq ft, the house is arranged across four storeys, with character gently teased out and original features preserved. To the rear, a picturesque garden is laid with a reclaimed-brick terrace and surrounded by prettily planted borders.
Setting the Scene
Tavistock Terrace – set within a conservation area – is lined with wonderfully elegant Victorian houses. Many of the other houses are adorned with an unusual moulding of a gnome’s head, with around 60 faces in total. Residents have long wondered why they are there, first assuming it was a likeness of the architect who designed the terraces. It’s now believed that it might have been to distinguish the houses from those that were being constructed locally at a similar time.
This house, in the middle of the terrace, has been lovingly restored by its current owners. Unique touches are aplenty: A pigment – a French ochre from the Roussillon region – has been turned into paint for the yellow accents in the sitting room, the two original fireplaces have been retained in the kitchen, the layers of paint peeled off to reveal the unusual carved spindles on the staircase, and slate roof tiles reused as refined, simple hearths. An elegant extension has been added to the rear of the house, clad in charred black wood and with black-framed glazed doors that fold all the way back, ensuring an inextricable connection between indoors and out.
The Grand Tour
Steps lead up to the front door, which in turn opens into a hallway lined with original floorboards. To the left is a double sitting room, with large sash windows that flood the room with light. A bolection-moulded stone fireplace surround sits on one side of the room, which the owners currently use as a study.
Downstairs is a superb open-plan kitchen, dining and second living area. The elegant dining room is within a Shou Sugi Ban-clad extension which, lined with polished Douglas fir, feels like an art deco cruiseliner. A micro-cement floor interacts beautifully with the wood tones here. Sliding doors open from the dining area open straight into the garden, while a skylight crowns the room.
The kitchen comprises bespoke plywood cabinetry, partly clad in the same wood as the extension. The walls here have been coated in tadelakt plaster, to create a natural, breathable finish. This floor is also home to a useful utility room, a shower room lined with glazed Sicilian terracotta tiles, a bedroom, and another entrance.
Upstairs, there are three bedrooms. The principal bedroom on the top floor has soaring ceiling heights, the result of the current owners extending into the eaves. Its en suite bathroom is a delightful space, complete with a sculptural freestanding bath, micro-cement floors, a slate fireplace surround and a romantic basin fashioned from a large shell. As with much of the house, the rest of the bedrooms upstairs have wooden floorboards and Georgian fireplace surrounds.
The Great Outdoors
A bedroom on the top floor has soaring ceiling heights, the result of the current owners extending into the eaves. As with much of the house, wooden floorboards chime with an original fireplace.
The rear garden has been lovingly landscaped by the current owners, who have added a brick terrace to provide space for a dining table and chairs. Flower beds frame the garden, with plants that burst into colour throughout the year, including pretty pink hellebores. South-east facing, the garden is fantastically bright throughout the year.
Out and About
Tufnell Park, Finsbury Park, Stroud Green, Crouch Hill, Highbury and Highgate are all within easy reach of Tavistock Terrace. Several highly regarded cafes and restaurants are nearby, including the excellent Big Jo/Jolene café, Max’s Sandwich Shop and Dotori. The Landseer Pub, a local favourite, is a few minutes away in a beautiful setting next to Landseer Gardens. This is situated just behind Landseer Park, a beautiful green space that backs onto the garden of this house. Other offerings are available on Stroud Green Road, known for its organic shops, including Urban Native and Butler’s Deli.
Also nearby is the open expanse of Finsbury Park, as well as Parkland Walk, a former railway line that runs between Finsbury Park to Highgate and north onto Muswell Hill, which is now the longest linear park and nature reserve in London. It features over two miles of verdant views, wildflowers and birds, and is a local sanctuary perfect for walking, running and cycling.
There are several stations for transport nearby, including Upper Holloway Station (Overground), Archway Station (Northern Line), Holloway Road (Piccadilly Line) and Finsbury Park, for both Underground services (Victoria & Piccadilly Lines) and mainline trains.
Council Tax Band: G
For more information about this property, please contact
Inigo, SE1 on +44 20 8128 9436 * (local rate)
Disclaimer
Property descriptions and related information displayed on this page, with the exclusion of Running Costs data, are marketing materials provided by Inigo, and do not constitute property particulars. Please contact Inigo for full details and further information. The Running Costs data displayed on this page are provided by PrimeLocation to give an indication of potential running costs based on various data sources. PrimeLocation does not warrant or accept any responsibility for the accuracy or completeness of the property descriptions, related information or Running Costs data provided here.












































.png)
