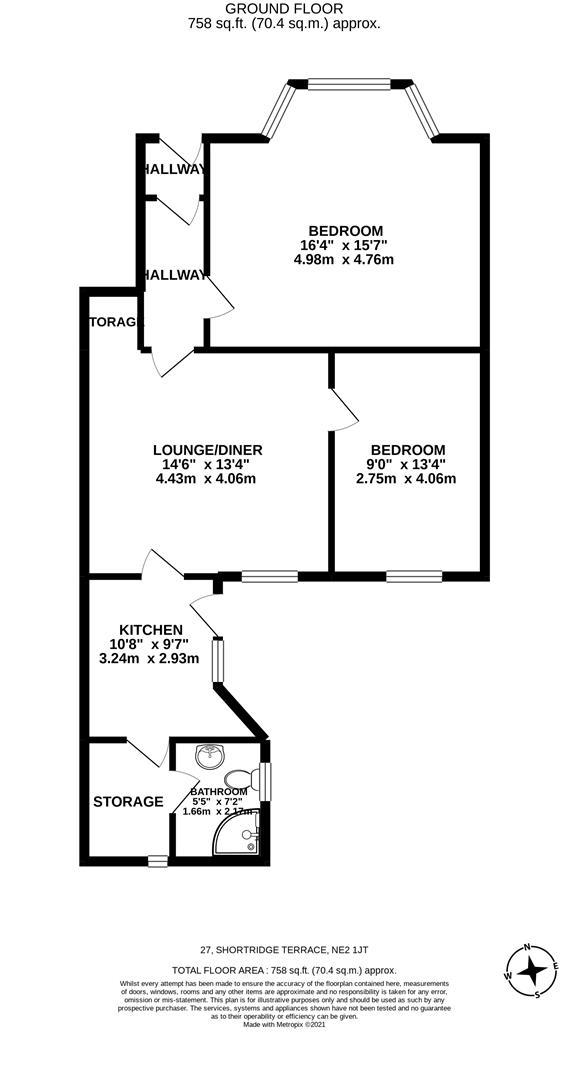Flat for sale in Shortridge Terrace, Jesmond, Newcastle Upon Tyne NE2
* Calls to this number will be recorded for quality, compliance and training purposes.
Property features
- Immaculately renovated ground floor flat
- Two full sized double bedrooms
- Contemporary newly fitted kitchen
- Modern newly fitted bathroom with rainfall shower
- Fully landscaped private rear yard
- Period features restored throughout
- Neutral toned decor
- Separate utility cupboard
- Highly sought after area
- In close proximity to Jesmond Dene, Osborne Road and various local amenities
Property description
Hive Estates welcomes to the market this immaculately renovated two bedroom ground floor flat in Jesmond. This home has been thoughtfully designed and decorated throughout with contemporary styling whilst retaining its period Victorian features. Located close to Jesmond Dene, it is a short walk from the vibrant Osborne Road providing a variety of local amenities.
Upon entrance, the welcoming hallway with original floorboards and internal door with stained glass insert, provides access to the principal rooms of the home. The interior design integrated with the decor help compliment the original characteristics of the building, such as the original floorboards that flow throughout the majority of the home. Located to the front of the property, the primary bedroom is vastly spacious and bright, due to the large bay window attracting vast amounts of natural light. Original floorboards, panelling, ceiling cornicing and a picture rail, frame the space initially. Finished in muted stone against a contrasting charcoal feature wall and elegant furnishings, the room is given depth and a luxury feel. Tucked to the end of the hallway, the ample lounge continues the interior theme, whilst the multitude of textures compliment the period touches. Furnished with earth toned décor and wood accents, the living space is the heart of the home. Well lit thanks to the large feature window to the rear of the property, the space also provides direct access to the kitchen and second bedroom.
The second double bedroom offers the perfect minimal design, to create a calm space and provides the owner with a variety of uses such as home office and dressing area. Accommodating a double bed, an ornate fireplace completes this tranquil space.
Back through the lounge, the beautifully light and newly fitted kitchen, equipped with matte grey shaker cabinetry, tiled flooring and stone worktops, the room is highly contemporary. Fitted with an integrated hob, oven, extractor, sink, dishwasher and under counter fridge and freezer as well as access to the rear yard, functionality is a key feature. Finishing the space, spotlighting and a bi folding wood door leads into the utility space and bathroom.
Through the convenient utility space, housing space for appliances and extra storage, another door leads into the bathroom. Situated to the rear of the property, the spectacular newly fitted bathroom benefits from light stone tiling to the floor and bright white décor, against contrasting black marble effect splashbacks, presenting a sleek and modern design. With a walk in rainfall shower, WC, Victorian style towel rail and square bowl style sink with storage beneath, wooden accents create a relaxing space to unwind.
Externally, the fully landscaped private rear yard provides a tranquil yet social space. An ideal area for entertaining with overhead lighting, the yard is well sized and equipped with gravel to ensure low maintenance. In close proximity to local amenities, transport links and parks, the property is in a highly sought after location and would make the perfect place to live.
Lounge (4.43 x 4.06 (14'6" x 13'3"))
Kitchen (3.24 x 2.93 (10'7" x 9'7"))
Bathroom (1.66 x 2.17 (5'5" x 7'1"))
Bedroom 1 (4.98 x 4.76 (16'4" x 15'7"))
Bedroom 2 (2.75 x 4.06 (9'0" x 13'3"))
Property info
For more information about this property, please contact
Hive Estates, NE2 on +44 191 686 9877 * (local rate)
Disclaimer
Property descriptions and related information displayed on this page, with the exclusion of Running Costs data, are marketing materials provided by Hive Estates, and do not constitute property particulars. Please contact Hive Estates for full details and further information. The Running Costs data displayed on this page are provided by PrimeLocation to give an indication of potential running costs based on various data sources. PrimeLocation does not warrant or accept any responsibility for the accuracy or completeness of the property descriptions, related information or Running Costs data provided here.




































.png)