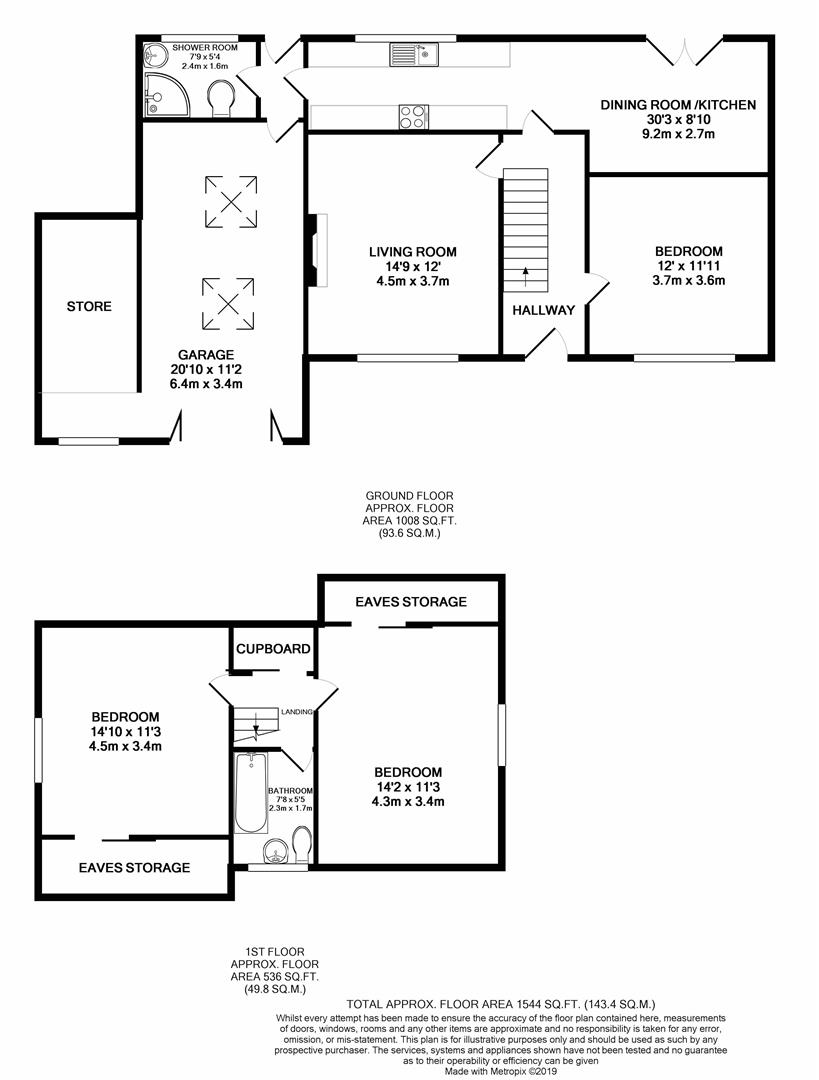Detached house for sale in Boythorpe Crescent, Chesterfield S40
* Calls to this number will be recorded for quality, compliance and training purposes.
Property features
- 3 Double bedroomed detached property
- Kitchen diner with integrated appliances
- Lounge with log burner
- 2 bathrooms - shower room downstairs and a family bathroom upstairs
- Worcester combi boiler
- Generous garage, with new roof, power and lighting
- Summer house with new roof, electrics, lighting and bar area
- Large enclosed rear garden
- Off street parking for multiple vehicles
- Well maintained throughout
Property description
3 bedroom Detached Home Offered for sale in the popular area of Boythorpe., the property is situated on the outskirts of Chesterfield Town Centre, convenient for local shopping, Chatsworth Road, Queens park sports Centre and well placed for Royal Hospital, Chesterfield College and transport links including motorway network and railway station.
Externally the property is set back from the road and benefits from a generous plot. The front the garden area has a lawn and driveway with ample off street parking for multiple vehicles and an electric charge point. The garage has a new roof, double doors for access, power and lighting. To the rear of the property is an enclosed garden with Indian pavers providing a lovely area to entertain or relax. There is also a generous lawned area surrounded by mature trees and shrubbery, with a fabulous summerhouse with power that could be utilised for many different. A bespoke wood store is also included.
Entering into the property, the hallway with Waterproof laminate flooring leads through to the kitchen/diner to the rear and has the lounge and bedroom located to the left an the right off the hallway. The lounge has a beautiful feature multi-burner and is tastefully decorated. The second bedroom has views over the front garden and could used as a second sitting room. The kitchen has a dining area with French doors leading into the garden and benefits from fitted cabinets, worktops fridge freezer and dishwasher. Travertine tiles with underfloor heating goes through the kitchen area A shower room and access to the garage are available off the kitchen.
On the 1st floor there are two large double bedrooms, with eaves storage and a family bathroom with a white suite and shower over the bath. The property is a free hold and in council tax band B.
Property info
For more information about this property, please contact
Strada Estates, S40 on +44 1246 398946 * (local rate)
Disclaimer
Property descriptions and related information displayed on this page, with the exclusion of Running Costs data, are marketing materials provided by Strada Estates, and do not constitute property particulars. Please contact Strada Estates for full details and further information. The Running Costs data displayed on this page are provided by PrimeLocation to give an indication of potential running costs based on various data sources. PrimeLocation does not warrant or accept any responsibility for the accuracy or completeness of the property descriptions, related information or Running Costs data provided here.


















































.png)
