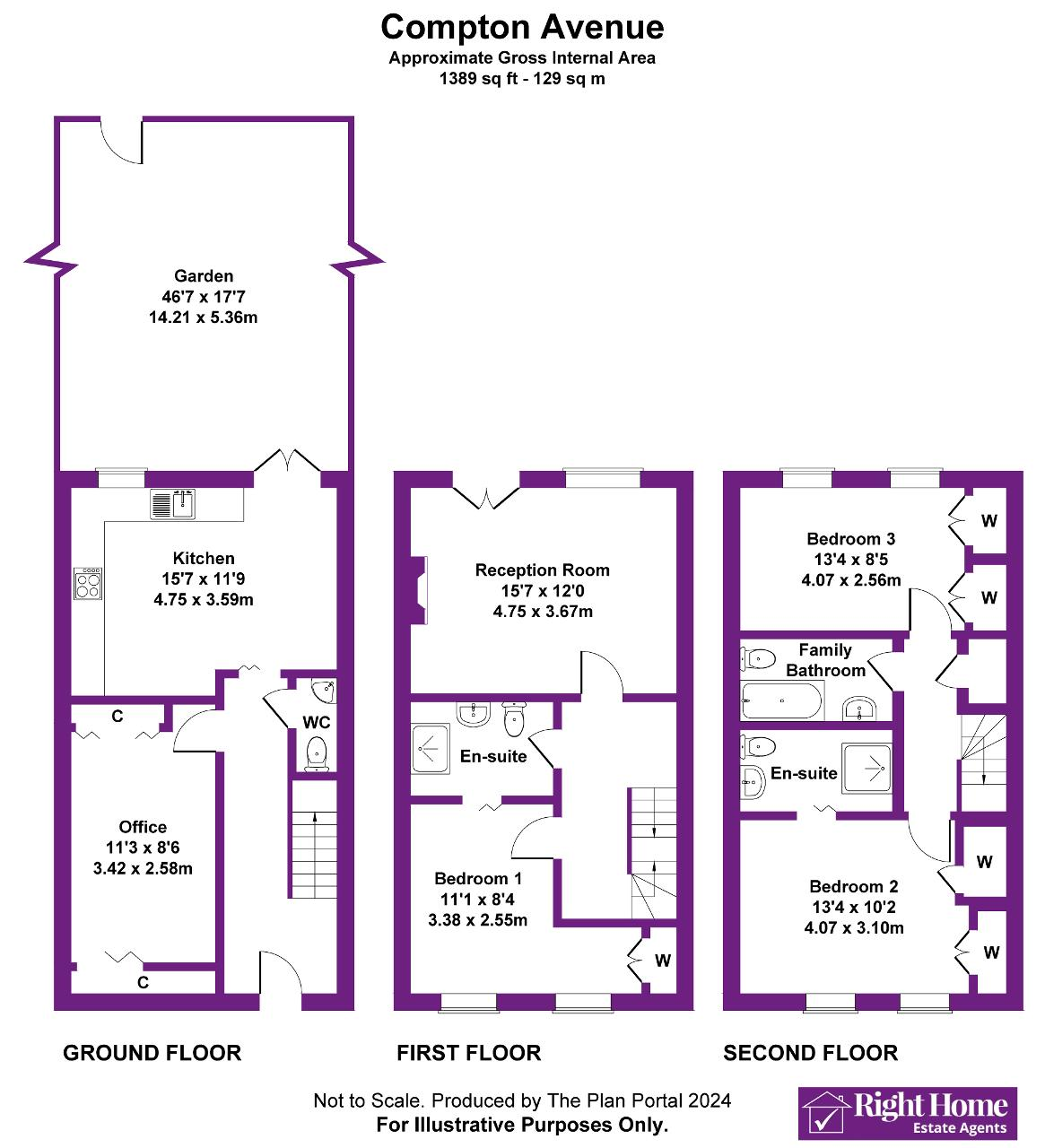Terraced house for sale in Compton Avenue, Wembley HA0
* Calls to this number will be recorded for quality, compliance and training purposes.
Property features
- Three bedroom town house
- Large reception
- Kitchen dinner
- Office room / fourth bedroom
- Three bathrooms
- Large rear garden
- Front driveway for two cars
- EPC rating *C*
- Council tax band *D*
- Close to north wembley tube station
Property description
Right Home Estates are delighted to offer this Three Bedroom mid-terraced town house presented in excellent condition throughout. The property is set in a quiet location of Sudbury, close to recreational facilities including Wembley Cricket Club and Vale Farm Sports Centre.
The property is spacious throughout, set over three floors, comprising of ground floor with fully fitted kitchen dinner, office room which can be used as fourth Bedroom and guest W/C. First floor has large living room and double bedroom with Jack and Jill bathroom with shower w/c, on the second floor further two double bedrooms en-suite bathroom with shower w/c and family bathroom. Additional benefit include doubled glazed windows, gas central heating, private rear garden and front driveway for 2 car park space.
Call our Sales team today to book your viewing!
*nearby transport*
Sudbury Town Station (0.8 miles)
North Wembley Tube Station (0.7 miles)
Wembley Central (1.0 miles)
Sudbury Hill Tube Station (1.0 miles)
South Kenton Tube Station (1.2 miles)
*nearby schools*
Sudbury Primary School (0.4 miles)
Sudbury Town Nursery School (0.9 mile)
St George's Catholic Primary School (1.2 miles)
Ground Floor
entrance & hallway
18' 4'' x 6' 7'' (5.59m x 2.02m) Wood effect vinyl flooring, front aspect double glazed door, radiator, power points and telephone point.
Office room
11' 2'' x 8' 5'' (3.42m x 2.58m) Wood effect vinyl flooring, front aspect single glazed window, radiator, power points
guest W/C
6' 2'' x 2' 11'' (1.89m x 0.89m) Wood effect vinyl flooring, corner hand basin, W/C, towel rail
kitchen
15' 7'' x 11' 9'' (4.75m x 3.59m) Wood effect vinyl flooring, rear aspect double glazed window, fully fitted kitchen, gas fitted hob, integrated double oven, dishwasher, washing machine and door leading to garden
First Floor
first floor landing
13' 5'' x 3' 9'' (4.12m x 1.16m) Carpet flooring, radiator, power points, leading to reception, Double Bedroom and Jack and Jill Bathroom with shower, w/c.
Reception
15' 6'' x 11' 10'' (4.75m x 3.62m) Laminated flooring, rear aspect double glazed window & balcony door, radiator, fire place, power points
bedroom 1
13' 3'' x 11' 1'' (4.05m x 3.38m) Laminated flooring, front aspect double glazed two windows, fitted wardrobes, power points door to en-suite bathroom
en-suite bathroom 1
8' 3'' x 5' 6'' (2.55m x 1.68m) Tiled flooring, partly tiled walls, towel rail, shower, hand basin, W/C, power point
Second Floor
second floor landing
10' 2'' x 3' 1'' (3.12m x 0.96m) Carpet flooring, power points and storage room, leading to bedroom 2, bedroom 3, family bathroom and access to loft
bedroom 2
13' 3'' x 10' 2'' (4.06m x 3.1m) Laminated flooring, front aspect double glazed two windows, radiator, power points and door to en-suite bathroom
en-suite bathroom 2
8' 7'' x 4' 7'' (2.63m x 1.42m) Tiled flooring, partly tiled walls, shower, hand basin, W/C, towel rail, power points
family bathroom
7' 9'' x 5' 2'' (2.38m x 1.6m) Tiled flooring, partly tiled walls, radiator, bath tub, hand basin, W/C, towel rail, power points
bedroom 3
13' 3'' x 8' 4'' (4.07m x 2.56m) Laminated flooring, rear aspect double glazed two windows, radiator, fitted wardrobes, power points
Property info
For more information about this property, please contact
Right Home Estate Agents, HA0 on +44 20 8166 5310 * (local rate)
Disclaimer
Property descriptions and related information displayed on this page, with the exclusion of Running Costs data, are marketing materials provided by Right Home Estate Agents, and do not constitute property particulars. Please contact Right Home Estate Agents for full details and further information. The Running Costs data displayed on this page are provided by PrimeLocation to give an indication of potential running costs based on various data sources. PrimeLocation does not warrant or accept any responsibility for the accuracy or completeness of the property descriptions, related information or Running Costs data provided here.


































.png)



