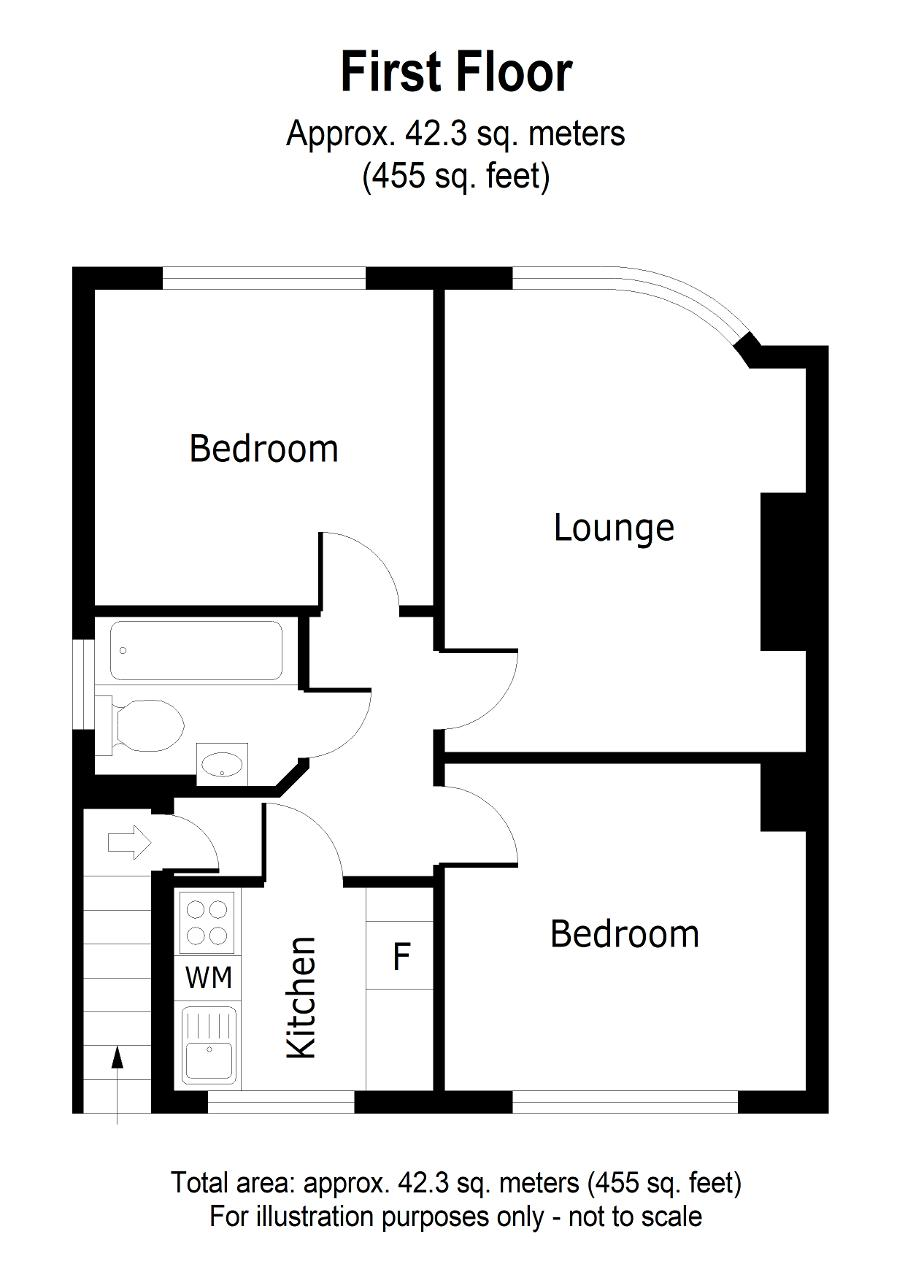Maisonette for sale in Shepperton Road, Petts Wood, Kent BR5
* Calls to this number will be recorded for quality, compliance and training purposes.
Property features
- Chain free
- Crofton school catchment
- Close to station
- Two double bedrooms
- Ideal first time buy
- Great for investors
- Approx 60' rear garden
- Popular location
Property description
Linay and Shipp are pleased to offer to the market this chain free two double bedroom first floor maisonette. The property would benefit from some re-decoration and this has been reflected in the asking price. The property comprises entrance hall, lounge, kitchen, bathroom and two good sized bedrooms.
The property enjoys a central location in Petts Wood, within close walking distance of the town centre, Petts Wood mainline station for excellent commuter services into London (London Bridge in 22 minutes), reputable nearby schools (Crofton schools Ofsted outstanding), good transport links in Queensway, plus a great variety of independent and larger stores close to hand.
First Floor
entrance hall:
Steps leading to first floor: Front door to:-
Freshly plastered and decorated entrance hallway: New laminate flooring: Radiator: Built in storage cupboard: Loft access: Doors to:-
lounge:
13'6 x 10'6 (4.11m x 3.20m) double glazed window to front: Radiator: Painted brick fireplace with wooden surround
bedroom 1:
10'6 x 9'6 (3.20m x 2.90m) double glazed window to rear: Radiator
bedroom 2:
9'6 x 9' (2.90m x 2.74m) double glazed window to front: Radiator
kitchen:
7'3 x 5'9 (2.21m x 1.75m) double glazed window to front: Range of wall and base units with worktop over: Electric oven with gas hob above: Resin single bowl sink with drainer and mixer tap: Space for washing machine: Space for under counter fridge freezer: Part tiled walls: Laminate floor
bathroom:
5'6 x 5'3 (1.68m x 1.60m) frosted double glazed window to side: White suite comprising bath with mixer tap and shower attachment: Low level w.c: Pedestal sink: Part tiled walls: Laminate floor tiles
Exterior
garden:
The garden is approximately 60' in length and is mainly laid to lawn.
Lease:
Approximately 82 years remaining
ground rent:
£30 per annum
EPC rating:
Rating 'D'
council tax band:
London borough of Bromley band 'c'
measurements:
All room sizes are taken to the maximum point and measured to the nearest 3"
Property info
For more information about this property, please contact
Linay & Shipp, BR6 on +44 1689 251933 * (local rate)
Disclaimer
Property descriptions and related information displayed on this page, with the exclusion of Running Costs data, are marketing materials provided by Linay & Shipp, and do not constitute property particulars. Please contact Linay & Shipp for full details and further information. The Running Costs data displayed on this page are provided by PrimeLocation to give an indication of potential running costs based on various data sources. PrimeLocation does not warrant or accept any responsibility for the accuracy or completeness of the property descriptions, related information or Running Costs data provided here.






















.png)