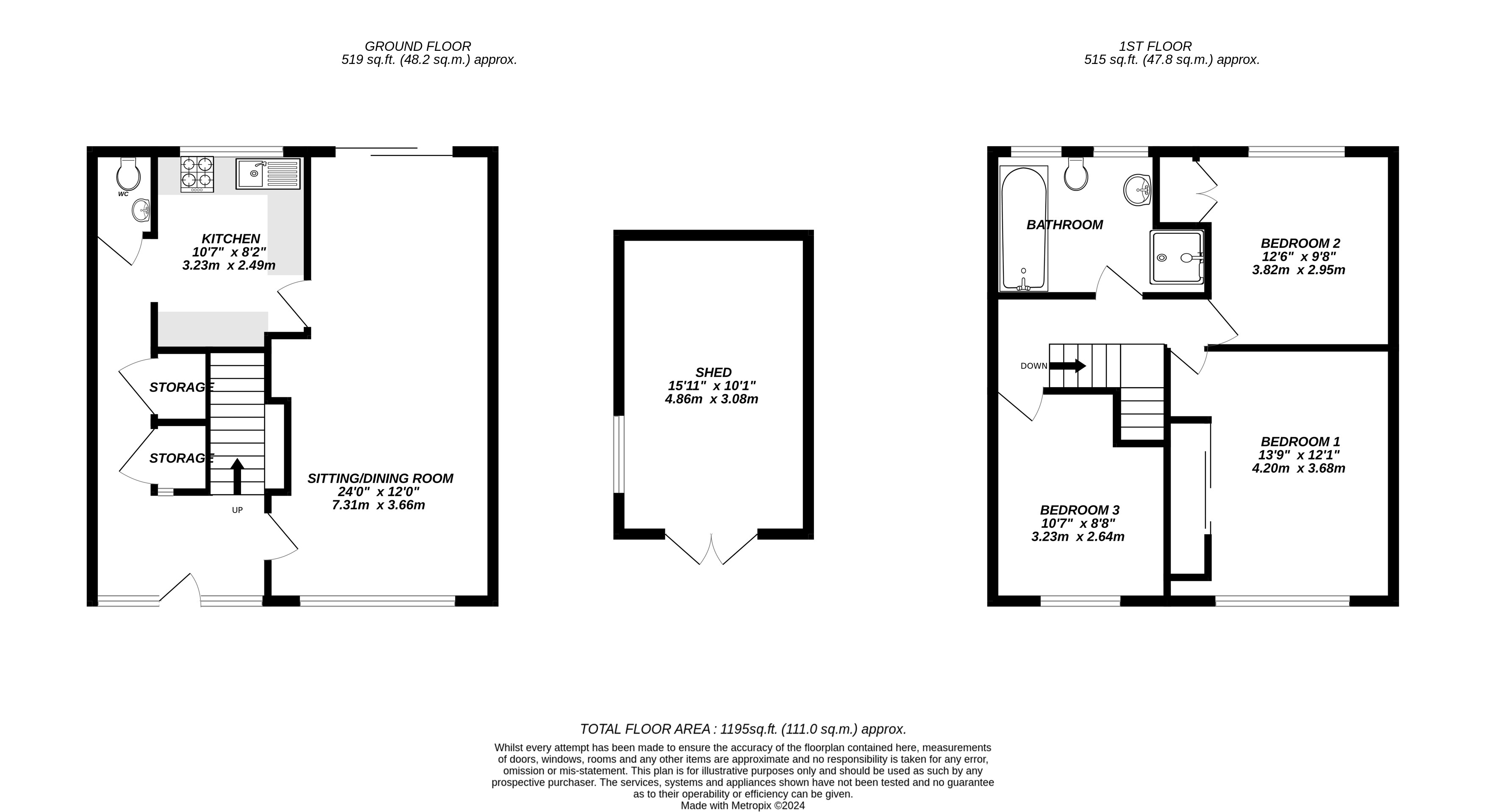End terrace house for sale in Savay Close, Denham, Buckinghamshire UB9
* Calls to this number will be recorded for quality, compliance and training purposes.
Property features
- Superb location close to Lakeside walks
- Deceptively spacious home
- 3 double bedrooms
- No chain!
- Immaculate condition
- Perfect for Families
- Short walk to local shops & restaurants
- Open plan lounge / diner
- Close to Denham Mainline Station
- Viewing Highly Recommended!
Property description
Overview
Welcome to this charming three-bedroom end-of-terrace home just a short walk from the picturesque village of Denham, nestled in a quiet cul-de-sac, offering a perfect blend of modern comfort and spacious rooms, with all 3 bedrooms being doubles, the well-appointed kitchen opens to a fantastic living area creating an inviting space for family gatherings. The front and rear garden enhance the appeal of this delightful property, making it an ideal home for those seeking a tranquil yet well-connected lifestyle.
Savay Close is well positioned close to local shops, leisure facilities, health club, mainline railway station (London Marylebone approx. 25 minutes) and the award winning Denham Village- renowned for its abundance of character and local pubs/restaurants. Denham Green is a popular and sought after residential area within a short commute to neighbouring Towns such as Gerrards Cross, Uxbridge. Also, to the M25/M40/M4 road networks and the London airports and is within the catchment area for many favoured schools.
Council tax band: D
Entrance Hall
Setting the tone for the rest of the house is this spacious hallway with stairs to the first floor, built-in storage cupboards, door to;
Lounge /Dining Room (7.31m x 3.66m)
A stunning, light filled room with front aspect double glazed window, radiator, wood finish flooring, t.v point, double glazed patio door leading out to garden.
Kitchen (3.23m x 2.49m)
Rear aspect double glazed window, tiled walls, integrated kitchen appliances including gas hob with extractor hood, built-in oven, sink with drainer, plumbing for dishwasher and washing machine, range of base level and wall mounted units, wood finish flooring.
Cloakroom
W.C, pedestal wash hand basin.
Landing
Doors to;
Bedroom One (4.20m x 3.68m)
Front aspect double glazed window, radiator, integrated wardrobe.
Bedroom Two (3.82m x 2.95m)
Rear aspect double glazed window, radiator, integrated wardrobe.
Bedroom Three (3.23m x 2.64m)
Front aspect double glazed window, radiator.
Bathroom
Tiled walls and flooring, w.c, enclosed bath with shower attachment, walk in shower, wash hand basin with cupboard under.
Garden
The property has a spacious garden with large decking area, ideal for al fresco entertaining, with the rest laid to lawn and a variety of shrubs.
Shed (4.86m x 3.08m)
Ideal for storage, timber built with double doors, power & light.
Property info
For more information about this property, please contact
Christopher Nevill, UB8 on +44 1895 262384 * (local rate)
Disclaimer
Property descriptions and related information displayed on this page, with the exclusion of Running Costs data, are marketing materials provided by Christopher Nevill, and do not constitute property particulars. Please contact Christopher Nevill for full details and further information. The Running Costs data displayed on this page are provided by PrimeLocation to give an indication of potential running costs based on various data sources. PrimeLocation does not warrant or accept any responsibility for the accuracy or completeness of the property descriptions, related information or Running Costs data provided here.






























.png)
