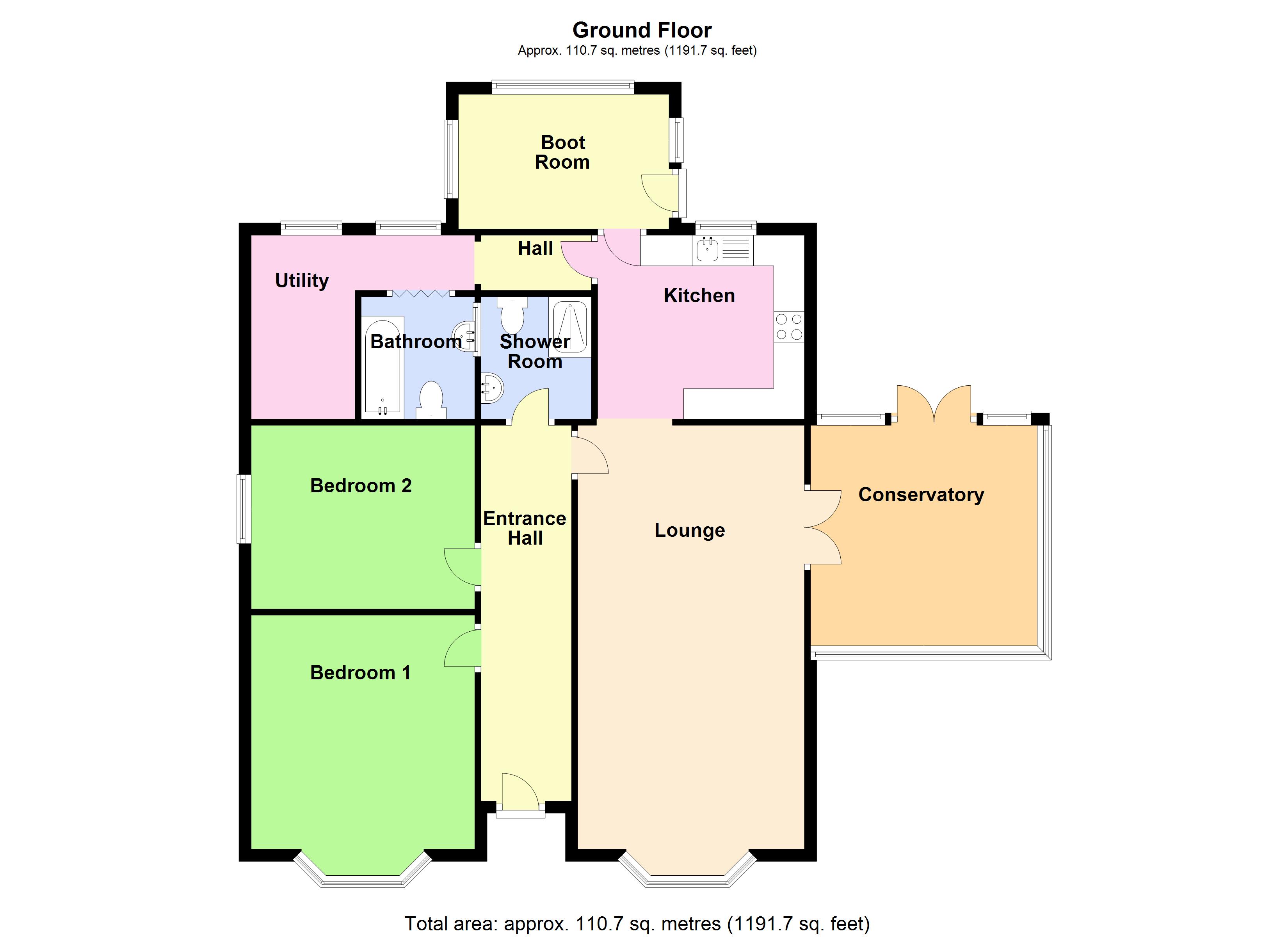Detached bungalow for sale in Sickling Lane, Friskney PE22
* Calls to this number will be recorded for quality, compliance and training purposes.
Property features
- Spacious detached bungalow
- Lovely rural location with open farmland views
- Ample parking and mature gardens
- Very well presented
- Entrance hall, lounge, conservatory
- Kitchen, boot room, utility
- 2 double bedrooms, bathroom, shower room
- Oil central heating, PVC double glazing
- EPC rating F
Property description
A spacious detached bungalow in a lovely rural location with open farmland views, ample parking and mature gardens with 2 Sheds and a Greenhouse. Internally the property is very well presented and comprises Entrance Hall, Lounge, Conservatory, Kitchen, Boot Room, Bathroom, Shower Room, Utility Room and 2 double Bedrooms. Benefiting from oil central heating and pvc double glazing. EPC Rating F
EPC rating: F. Council tax band: C, Domestic rates: £1774.12, Tenure: Freehold
Accommodation
Entrance is on the front elevation via a coloured glazed door with side screens to the:-
Entrance Hall
With 2 radiators, access to roof space.
Lounge (3.66m x 7.17m (12'0" x 23'6"))
With pvc bay window to the front elevation, 2 radiators, feature multi-fuel stove (7.5kw) on a hearth with tiled back, pvc double doors to the.
Conservatory (3.58m x 3.64m (11'8" x 11'11"))
On a low brick wall with self cleaning pvc windows, vaulted roof and pvc french doors the garden, radiator.
Kitchen (2.98m x 3.03m (9'10" x 9'11"))
With a range of modern base and wall units, worksurfaces with matching splashbacks, space for electric cooker with stainless steel chimney extractor hood above, inset stainless steel sink unit with mixer tap over, tiled floor, pvc window overlooking and stable style door to the:-
Boot Room
With pvc windows to three sides, tiled floor, pvc door to the side elevation, oil fired central heating boiler.
Rear Hall
With radiator.
Utility Room
Being 'L' shaped. With radiator, space and plumbing for washing machine, space for dryer, space for fridge freezer, 2 pvc windows to the rear elevation.
Bathroom (1.99m x 2.10m (6'6" x 6'11"))
With panelled bath with shower and screen over, hand basin in a vanity unit, W.C, heated towel radiator, wet room panelling to part, spotlights to ceiling.
Bedroom 1 (3.65m x 4.20m (12'0" x 13'10"))
With walk in bay window to the front elevation, radiator.
Bedroom 2 (3.03m x 3.68m (9'11" x 12'1"))
With pvc window to the side elevation, radiator.
Shower Room
With corner shower enclosure with screen doors, W.C with concealed cistern, hand basin in a vanity unit, heated towel radiator, wet room panelling to part, spotlights to ceiling.
Outside
To the front of the property is a lawned garden bordered by a low wall with mature shrub borders. A paved and gravelled drive provides ample parking. Directly in front of the wall is a "pull in" providing additional parking.
The mature rear garden is set out in separate areas comprising a lawn with shrub beds and borders, paved sitting areas, cultivated areas with 2 Sheds and a Greenhouse . Beyond the rear garden lies open famrland.
Tenure
Freehold.
Services
The agents have not inspected or tested any of the services or service installations and purchasers should rely on their own survey. Drainage is to a private system.
Viewing
By prior appointment with Newton Fallowell office in Skegness.
Council Tax
Charging Authority – East Lindsey District Council
Band C - 2023/24 - £1774.12
Property info
For more information about this property, please contact
Newton Fallowell, PE25 on +44 1754 473676 * (local rate)
Disclaimer
Property descriptions and related information displayed on this page, with the exclusion of Running Costs data, are marketing materials provided by Newton Fallowell, and do not constitute property particulars. Please contact Newton Fallowell for full details and further information. The Running Costs data displayed on this page are provided by PrimeLocation to give an indication of potential running costs based on various data sources. PrimeLocation does not warrant or accept any responsibility for the accuracy or completeness of the property descriptions, related information or Running Costs data provided here.














































.png)
