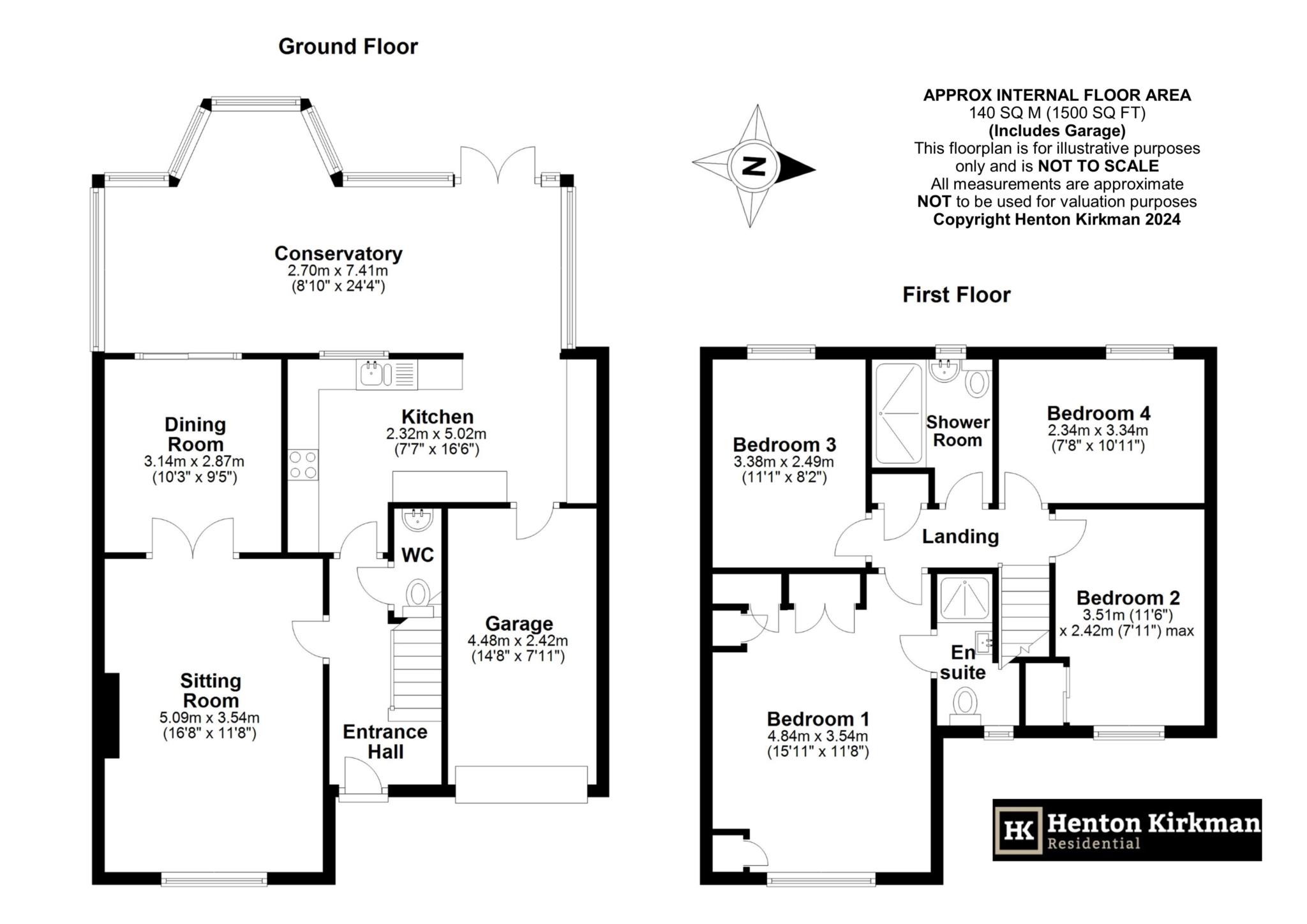Detached house for sale in Quilters Drive, Billericay CM12
* Calls to this number will be recorded for quality, compliance and training purposes.
Property features
- Central Quilters Development, Just .3 of a Mile From The High Street and Close To Open Farmland
- Four Good Sized Bedrooms With En-Suite Shower Room and Family Shower
- 15 Energy Producing Solar Panels
- Distant Views From The First Floor
- Great Family Home Within Walking Distance of Quilters Primary and Billericay Secondary School
- Full Width Conservatory With Radiators and Doors to Westerly Facing Rear Garden
- Kitchen With Granite Worktops and Internal Door to Garage
- Ground Floor WC and Lounge with Adjoining Dining Room
- Gas Radiator Heating With Newly Fitted Boiler
- Block Paved Driveway
Property description
Sitting within the central Quilters development, just .3 of a mile from one end of the High Street with the train station at the other. This house, which is decorated in neutral tones, gives you the convenience of town centre living, easy access to open farmland, and, you have two of the areas most respected schools within a short walk.
Plus, with 15 energy producing solar panels, this four-bedroom detached home will not only give you lower yearly running costs, but also an income as well!
Upstairs, the four bedrooms are all a good size with the main room being larger than you would generally find and it also enjoys an ensuite shower room. As well as each bedroom having wardrobes, we would like to draw your attention to our photo showing the distant view that both the rear bedrooms in this house affords, we are told on a clear day you can even see Canary Wharf!
More recently the bathroom has been refitted and now provides an exceptionally large walk-in shower with a drench head, but of course if a bath is preferred, this could fit within the space available.
As you will see on the floor plan and the photos provided the ground floor living space has been boosted by a full width, conservatory. This area has a tiled effect floor to match that of the kitchen, 2 radiators to help ensure it is a more practical social space and double doors opening to the west facing rear garden and patio area where the spa sits within a covering pergola.
Additional points of note within this home, include a rather handy internal door to the garage so that you have instant easy access storage, a ground floor WC and a brick paved drive.
Accomodation as follows..
Entrance hall
cloakroom
Sitting room 5.09m x 3.54m (16'8 x 11'8)
dining room 3.14m x 2.87m (10'3 x 9'5)
kitchen 5.02m x 2.32m (16'6 x 7'7)
conservatory 7.41m x 3.9m > 2.7m (24'4 x 12'9 > 8'10)
First floor landing
Bedroom one 4.84m x 3.54m (15'11 x 11'8)
En-suite shower room
Bedroom two 3.51m x 2.42 (11'6 x 7'11)
bedroom three 3.34m x 2.34m (10'11 x 7'6)
bedroom four 3.38m x 2.49m (11'1 x 8'2)
Family shower room
Garage 4.48m x 2.42m (14'8 x 7'11)
rear garden with westerley aspect 12.8m (42')
Notice
Please note we have not tested any apparatus, fixtures, fittings, or services. Interested parties must undertake their own investigation into the working order of these items. All measurements are approximate and photographs provided for guidance only.
Property info
For more information about this property, please contact
Henton Kirkman Residential, CM12 on +44 1277 576833 * (local rate)
Disclaimer
Property descriptions and related information displayed on this page, with the exclusion of Running Costs data, are marketing materials provided by Henton Kirkman Residential, and do not constitute property particulars. Please contact Henton Kirkman Residential for full details and further information. The Running Costs data displayed on this page are provided by PrimeLocation to give an indication of potential running costs based on various data sources. PrimeLocation does not warrant or accept any responsibility for the accuracy or completeness of the property descriptions, related information or Running Costs data provided here.



































.png)
