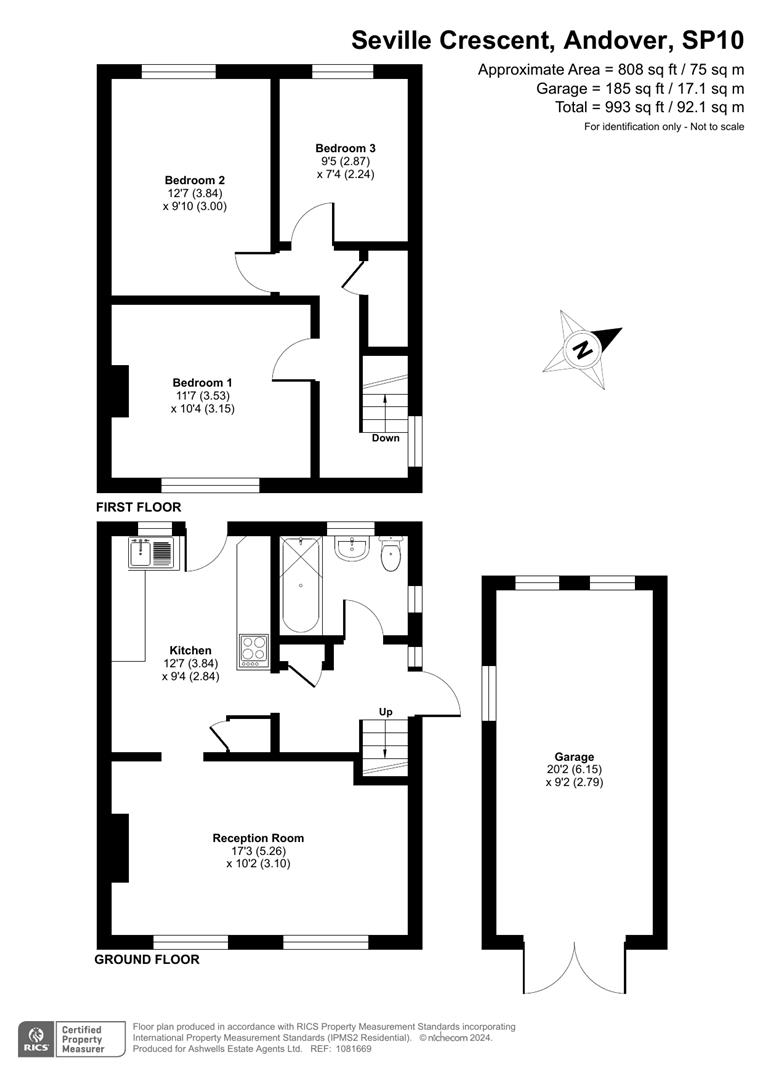Property for sale in Seville Crescent, Andover SP10
* Calls to this number will be recorded for quality, compliance and training purposes.
Property features
- Spacious family home
- Close to local schools
- Close to local amenities
- In need of renovation
- Huge potential for an extension
- Vacant possession
- No onward chain
- Cul de sac location
- Ample parking
Property description
Explore the potential of this charming three-bedroom family residence, in need of modernisation, offered to the market for the first time since the 1960's situated in a cul de sac in a sought-after local community near schools and amenities. With a spacious plot, envision the possibilities of expansion, pending planning approval, to create your dream home in the popular Spanish Town area.
This property benefits from three generous bedrooms, living room, kitchen and bathroom. Enter via the light and bright hallway and the bathroom is situated to the right hand side, the kitchen has a range of units with a door to the rear garden, the kitchen provides access to the generous lounge with large windows to the front aspect.
Upstairs there are three generous bedrooms.
To the rear of the property the garden partially wraps around the house with potential to the side of the property to extend the house.
A viewing is highly recommended to appreciate the scope of this family home.
Hallway
A spacious hallway with plenty of natural light with doors to kitchen and bathroom.
Kitchen (3.84 x 2.84 (12'7" x 9'3"))
Spacious room with a range of eye and base level units with worktop over, window and door to rear aspect.
Reception Room (5.26 x 3.10 (17'3" x 10'2"))
Spacious room with large windows to the front aspect.
Bathroom
Obscure glass window to side aspect, toilet, bath with shower over and hand basin.
First Floor Landing
Window to side aspect and large storage cupboard.
Bedroom One (3.53 x 3.15 (11'6" x 10'4"))
Window to front aspect, radiator and power points.
Bedroom Two (3.84 3.00 (12'7" 9'10"))
Window to rear aspect, radiator and power points
Bedroom Three (2.87 x 2.24 (9'4" x 7'4"))
Window to rear aspect.
Outside
To the front of the property there is driveway parking for several cars and a separate garage. The garden wraps partially around the property and has plenty of potential for an extension to the side of the property.
Property info
1081669.pdf View original
View Floorplan 1(Opens in a new window)
1081669.Jpg View original

For more information about this property, please contact
Ashwells Estate Agents, SP10 on +44 1264 726054 * (local rate)
Disclaimer
Property descriptions and related information displayed on this page, with the exclusion of Running Costs data, are marketing materials provided by Ashwells Estate Agents, and do not constitute property particulars. Please contact Ashwells Estate Agents for full details and further information. The Running Costs data displayed on this page are provided by PrimeLocation to give an indication of potential running costs based on various data sources. PrimeLocation does not warrant or accept any responsibility for the accuracy or completeness of the property descriptions, related information or Running Costs data provided here.
































.jpeg)
