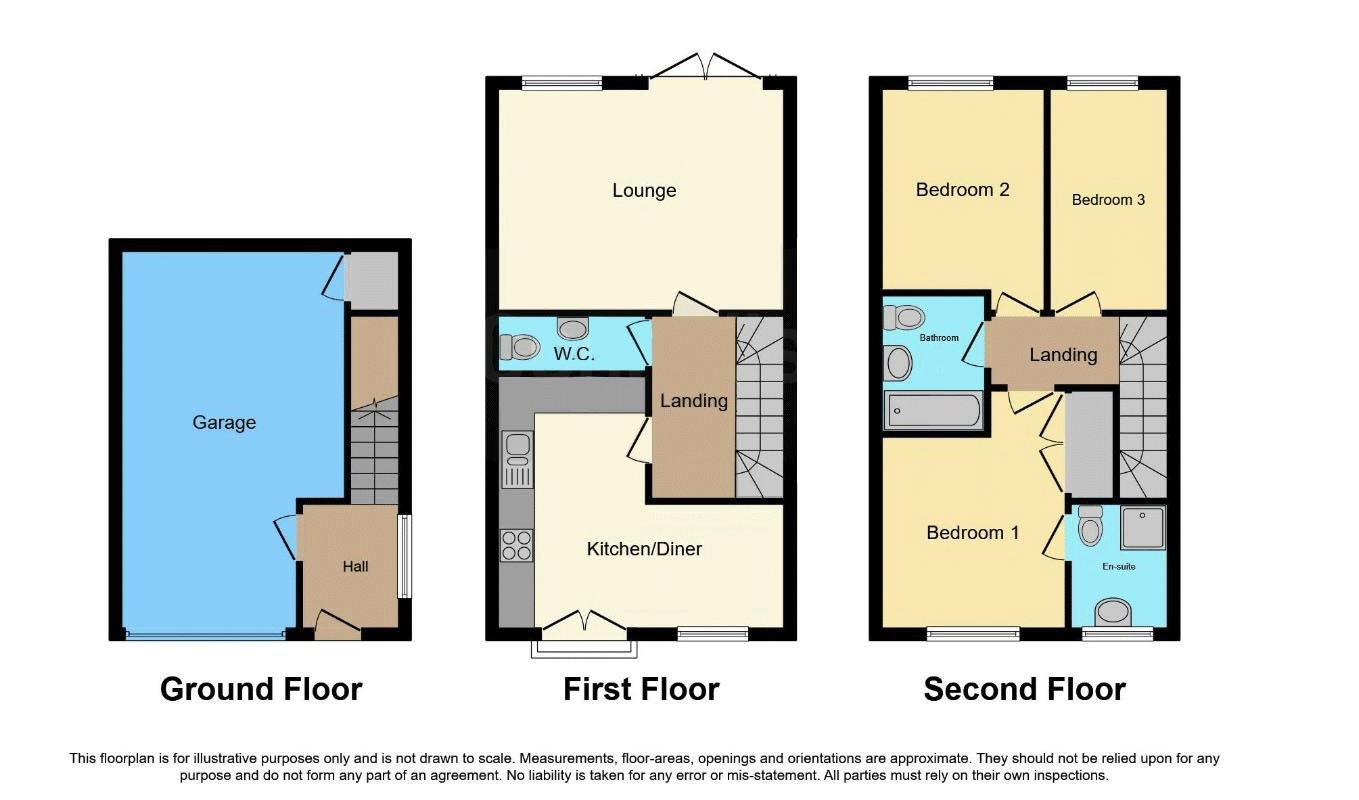Town house for sale in Bhullar Way, Oldbury B69
* Calls to this number will be recorded for quality, compliance and training purposes.
Property features
- Front driveway allowing off road parking
- Garage
- Guest W/C
- Lounge
- Fitted kitchen/diner
- En-suite shower room
- Family bathroom
- Rear garden
- Close to local amenities & transport links
- EPC rating: C. Council tax band: C.
Property description
Innovate Estate Agents are delighted to present this three bedroom semi detached town house situated in Oldbury! The property laid over three floors, boasts of front driveway allowing off road parking, garage, entrance hallway, lounge, fitted kitchen/diner, guest W/C, en-suite shower room to master bedroom, family bathroom, rear garden, double glazing and gas central heating throughout! Thanks to its sought after location the property has easy commute to a range of day to day amenities, educational facilities and transport links such as Ormiston Sandwell Community Academy, Oldbury Green Retail Park, Sainsbury's Supermarket, Sandwell & Dudley Train Station and (M5 Junction 2). EPC Rating: C. Council Tax Band: C. Admin Fees May Apply.
Lease Information
Years Remaining: 986 years remaining
Service Charge: £130 per annum
Ground Rent: £480 per annum
Service Charge Review Period: Tbc
Ground Rent Review Period: Tbc
disclaimer: This information has been provided by a third party and have not been verified. We recommend you confirm this information with your conveyancer.
Approach
The property is approached via a tarmacadam front driveway allowing off road parking leading to up and over garage door and paved pathway leading to front entrance door.
Entrance Hallway
Having ceiling light point, gas central heating radiator, tiled flooring, double glazed window to side elevation, door leading to garage and stairs rising to first floor landing.
First Floor Landing
Having ceiling light point, stairs rising to second floor landing and doors leading into lounge, fitted kitchen, guest W/C.
Lounge (15' 7'' x 12' 1'' (4.75m x 3.68m))
Having ceiling light point, power points, gas central heating radiator, wood effect laminate flooring, double glazed window to rear elevation and French doors leading to rear garden.
Fitted Kitchen/Diner (15' 6'' x 14' 7'' (4.72m x 4.45m))
Having ceiling spot lights, power points, gas central heating radiator, double glazed window to front elevation, fitted kitchen comprises of matching wall and base units with work tops over, inset bowl and a half stainless steel sink drainer unit with mixer tap, integrated four ring gas hob with cooker hood above, splash back, integrated oven, space for fridge/freezer, plumbing for washing machine, wood effect laminate flooring, dining area and French door to Juliet balcony.
Guest W/C
Having ceiling light point, gas central heating radiator, low level W/C, vanity hand wash basin with mixer tap and tiling to splash prone areas.
Second Floor Landing
Having ceiling light point and doors leading into all bedrooms and family bathroom.
Master Bedroom (13' 0'' x 10' 0'' (3.96m x 3.05m))
Having ceiling light point, power points, gas central heating radiator, double glazed window to front elevation and door leading into en-suite.
En-Suite Shower Room
Having ceiling light point, gas central heating radiator, obscure double glazed window to front elevation, built in shower cubicle with thermostatic shower and shower head attachment, pedestal hand wash basin with mixer tap, low level W/C, tiling to walls and floor.
Bedroom Two (11' 1'' x 8' 8'' (3.38m x 2.64m))
Having ceiling light point, power points, gas central heating radiator and double glazed window to rear elevation.
Bedroom Three (12' 1'' x 6' 6'' (3.68m x 1.98m))
Having ceiling light point, power points, gas central heating radiator and double glazed window to rear elevation.
Family Bathroom
Having ceiling light point, gas central heating radiator, bathroom suite comprises of panel bath with mixer tap, pedestal hand wash basin with mixer tap, low level W/C, tiling to walls and floor.
Rear Garden
The rear of the property comprises of paved patio area laid to lawn and fencing to its perimeters.
Garage (20' 6'' x 11' 8'' (6.25m x 3.56m))
Property info
For more information about this property, please contact
Innovate Estate Agents, B69 on +44 121 411 0052 * (local rate)
Disclaimer
Property descriptions and related information displayed on this page, with the exclusion of Running Costs data, are marketing materials provided by Innovate Estate Agents, and do not constitute property particulars. Please contact Innovate Estate Agents for full details and further information. The Running Costs data displayed on this page are provided by PrimeLocation to give an indication of potential running costs based on various data sources. PrimeLocation does not warrant or accept any responsibility for the accuracy or completeness of the property descriptions, related information or Running Costs data provided here.


























.png)
