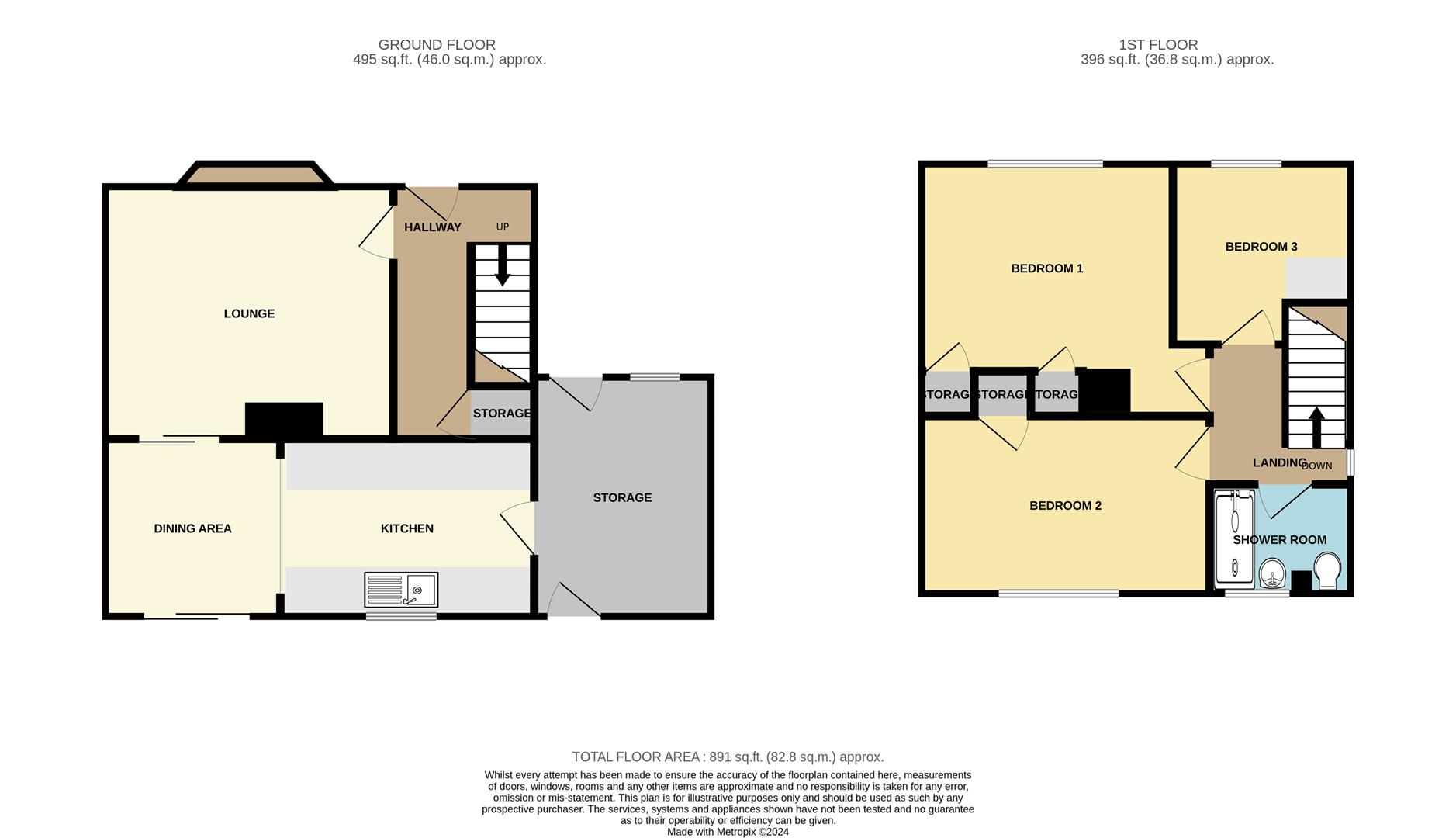Semi-detached house for sale in Queens Park Drive, Castleford WF10
* Calls to this number will be recorded for quality, compliance and training purposes.
Property features
- Three Bedroom Semi-Detached
- Entrance Hall, front facing Lounge
- Dining Kitchen with modern units and patio doors to the rear garden
- Useful store to the side
- Two Double and a single bedrooms
- Family shower room
- Gardens to front and rear. Potential parking space
- Non Standard Construction - Please ask for clarification
- EPC Rating tbc
- Council Tax Band A
Property description
Conveniently placed for access to the Town centre, motorways and schools, this non traditional construction property offers good size accommodation and stands in a good position overlooking fields to the rear. Ideal for either an investor or first time buyer subject to mortgage. This is a property ripe for someone wanting to put their own stamp on a home. For sale with no upper chain so don't delay, book a viewing as soon as possible.
Front
Entrance Hall (3.60 x 2.00 (11'9" x 6'6"))
The entrance hall is entered via a modern composite external door and has an under stairs storage cupboard, radiator and a staircase to the first floor.
Living Room (4.17 x 3.62 (13'8" x 11'10"))
Large living area, complimented by a large picture window inviting in natural light, along with a radiator and fireplace feature with timber surround, marble backing and hearth and fitted electric fire.
Dining Kitchen (6.29 x 2.49 (20'7" x 8'2"))
The kitchen consists of high gloss cabinets to both base and wall height with oak effect laminate counters with tiled splash backs over, stainless steel single drainer sink with mixer taps over. It also involves an entrance door leading you through to the side of the property where there is a useful storage are having access doors to both front and rear. Facing to the rear is a wide window for natural light and, from the dining area, patio doors lead to the rear garden. Central heating radiator.
First Floor Landing
With access to the loft and window to the side
Bedroom 1 (3.57 x 3.56 (11'8" x 11'8"))
To the front elevation of the property is a good size double bedroom, with a radiator coved ceiling and two inbuilt cupboards.
Bedroom 2 (3.98 x 2.50 (13'0" x 8'2"))
To the rear of the property is the second double bedroom, with a radiator and inbuilt storage cupboard.
Bedroom 3 (2.67 x 2.50 (8'9" x 8'2"))
Having a window to the front and bulkhead over the stairs.
Shower Room (2.05 x 1.57 (6'8" x 5'1"))
Having a wide walk in shower with glazed screen, vanity wash hand basin and low level flush WC. Modern PVC panelling to walls, Rear facing opaque uPVC window and central heating radiator.
External
To the front of the property is a garden area and footpath access to the house. There are also twin gates leading to a partly paved area which could provide parking if required. To the rear is an enclosed garden with lawn and sitting area, two useful stores, one having an old WC and with gate access to the rear service road which provides for additional parking away from the main road.
Property info
For more information about this property, please contact
Castle Dwellings, WF10 on +44 1977 308897 * (local rate)
Disclaimer
Property descriptions and related information displayed on this page, with the exclusion of Running Costs data, are marketing materials provided by Castle Dwellings, and do not constitute property particulars. Please contact Castle Dwellings for full details and further information. The Running Costs data displayed on this page are provided by PrimeLocation to give an indication of potential running costs based on various data sources. PrimeLocation does not warrant or accept any responsibility for the accuracy or completeness of the property descriptions, related information or Running Costs data provided here.




























.png)

