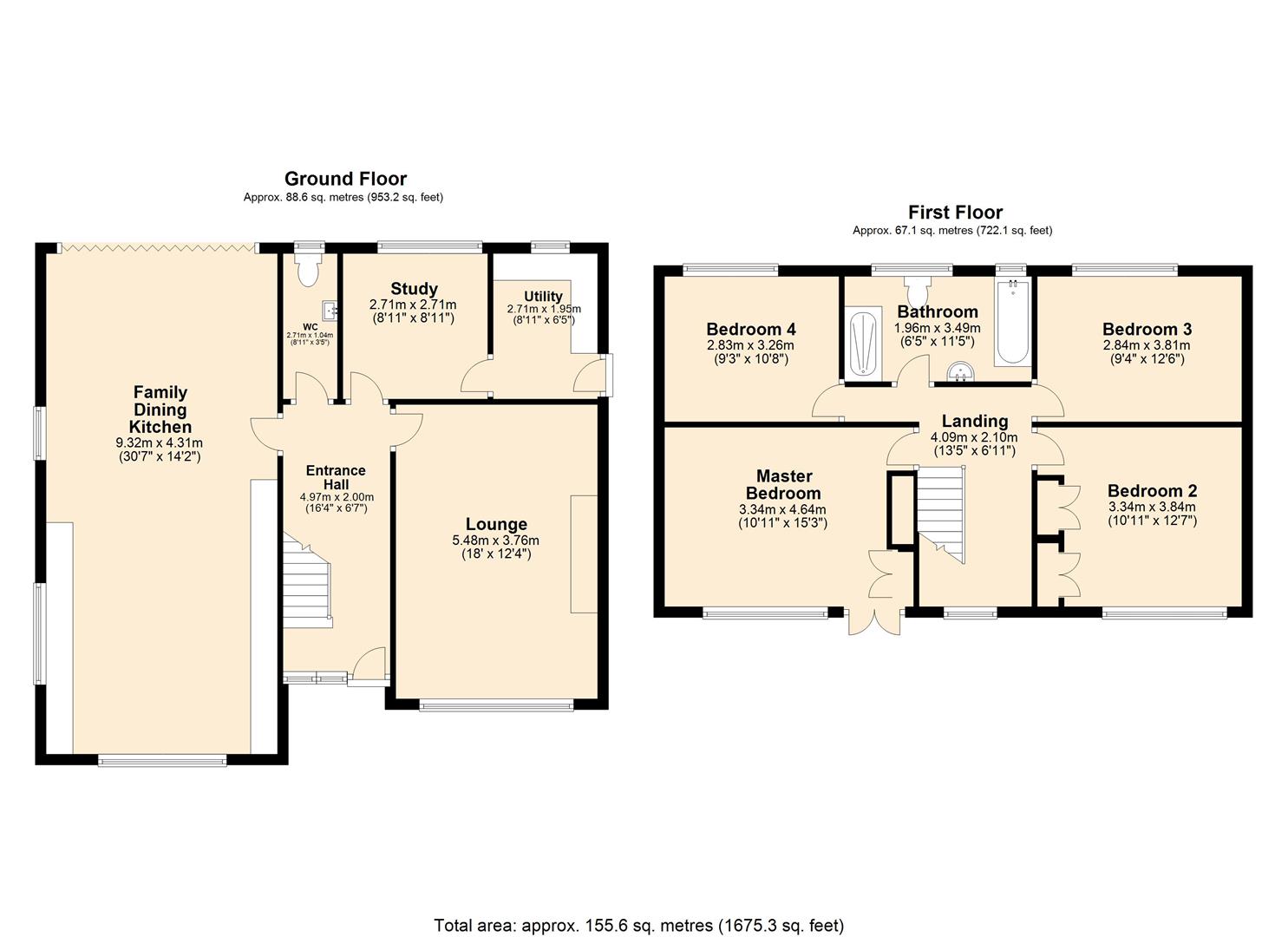Detached house for sale in Summerfield Place, Wilmslow, Cheshire SK9
* Calls to this number will be recorded for quality, compliance and training purposes.
Property features
- Fully refurbished within the last five years
- Extended contemporary accommodation
- High quality fittings internally
- Fabulous family dining kitchen with bi fold doors
- Study & utility
- Four double bedrooms
- Beautiful modern bathroom
- Landscaped garden & driveway for several vehicles
- Walking distance to st annes fulshaw primary school
- Catchment for wilmslow high school
Property description
Fully refurbished within the last five years, extended contemporary accommodation, high quality fittings internally, fabulous family dining kitchen with bi fold doors, study & utility, four double bedrooms, beautiful modern bathroom, landscaped garden & driveway for several vehicles, walking distance to st annes filshaw primary school, catchment for wilmslow high school.
This Stunning Family Home has been taken back to brick by the current owner and transformed into a versatile space with even more scope for extension should anyone wish. Located on a Quiet Cul - De - Sac within a short walk of Wilmslow Town Centre this property will appeal to many. The accommodation comprises Entrance Porch, Entrance Hallway, Spacious Lounge, Modern Family Dining Kitchen with Bi-fold doors, Study, Utility and Downstairs WC. To the first floor there is a Lovely Landing, Four Double Bedrooms, of which two have fitted wardrobes and a Fully Tiled Four Piece Bathroom. Externally there is a Large Driveway to the front with gated access to the rear. The rear garden has been landscaped in a tasteful resin with seating areas along with a wooden Gazebo for entertaining.
Entrance Porch
Entrance Hallway (4.97 x 2.00 (16'3" x 6'6"))
UPVC Double Glazed Modern Door with adjacent UPVC Glazed windows, staircase to first floor and Karndean flooring.
Lounge (5.48 x 3.76 (17'11" x 12'4"))
UPVC Double glazed window to the front elevation and Solid Oak door.
Family Dining Kitchen (9.32 x 4.31 (30'6" x 14'1"))
High Gloss White Fitted Kitchen with Quartz Worktops incorporating the sink and drainer unit with Mixer Tap, Breakfast Bar with Integrated Induction Hob, Two Stainless Steel Integrated Electric Ovens, Single Integrated Stainless Steel Combination Oven, Integrated Fridge, Integrated Freezer, Integrated Dishwasher, Integrated Wine Cooler, Karndean Flooring, Inset Spot Lighting, UPVC Double glazed windows to the front and side elevations and UPVC Double glazed Bi-Fold doors onto the patio.
Study (2.71 x 2.71 (8'10" x 8'10"))
UPVC Double glazed window to the rear elevation.
Utility (2.71 x 1.95 (8'10" x 6'4"))
Fitted with White Wood Shaker Style units, Belfast Style Porcelain Sink Unit, Plumbing for washer and dryer, Tiled Floor, UPVC Double Glazed door to the rear elevation and UPVC Double Glazed window to the rear elevation.
Downstairs Wc (2.71 x 1.04 (8'10" x 3'4"))
Low Level WC, Vanity Sink Unit, Modern Ladder Radiator, Karndean Flooring and UPVC Double glazed window to the rear elevation.
Landing (4.09 x 2.10 (13'5" x 6'10"))
UPVC Double Glazed window.
Master Bedroom (3.34 x 4.64 (10'11" x 15'2"))
UPVC Double glazed window to the front elevation, Solid Oak door and Fitted Wardrobes.
Bedroom Two (3.34 x 3.84 (10'11" x 12'7"))
UPVC Double glazed window to the rear elevation, Solid Oak door and Fitted Wardrobes.
Bedroom Three (2.84 x 3.81 (9'3" x 12'5"))
UPVC Double glazed window to the front elevation and Solid Oak door.
Bedroom Four (2.83 x 3.26 (9'3" x 10'8"))
UPVC Double glazed window to the rear elevation and Solid Oak door.
Family Bathroom (1.96 x 3.49 (6'5" x 11'5"))
Outside
Externally there is a driveway providing off road parking for multiple vehicles along with ev Charging point. Gated side access leads you to the rear garden which has been professionally landscaped with resin and block bordered pathways, mature shrubbery, Shed for storage and Wooden Gazebo. In addition to this the property boasts a wireless alarm and security CCTV system.
Property info
For more information about this property, please contact
LET N SELL, WA4 on +44 1925 916531 * (local rate)
Disclaimer
Property descriptions and related information displayed on this page, with the exclusion of Running Costs data, are marketing materials provided by LET N SELL, and do not constitute property particulars. Please contact LET N SELL for full details and further information. The Running Costs data displayed on this page are provided by PrimeLocation to give an indication of potential running costs based on various data sources. PrimeLocation does not warrant or accept any responsibility for the accuracy or completeness of the property descriptions, related information or Running Costs data provided here.


















































.png)
