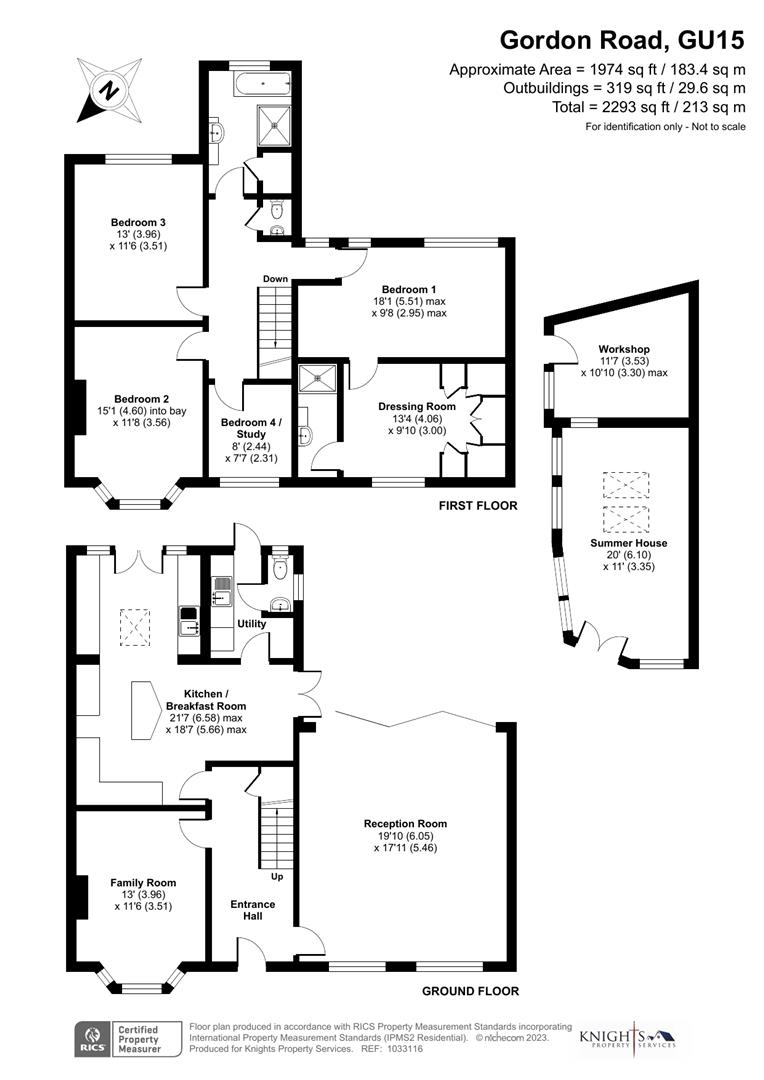Property for sale in Gordon Road, Camberley GU15
* Calls to this number will be recorded for quality, compliance and training purposes.
Property features
- Very Well Presented Detached Property
- Summer House & Workshop
- Four Bedrooms
- Ample Driveway Parking
- Large Dressing Room & En Suite To Bedroom One
- Close To Camberley Town Centre & Its Wide Range Of Amenities
- Spacious Landscaped Rear Garden
- Water Softener
- Alarm & CCTV Camera
- Roofing Replaced Less Than 10 Years Ago
Property description
Knights Property Services - For sale is this very well presented four bedroom detached family home, situated on a mature plot within walking distance of Camberley town centre, train station and local schools. A great feature to note is the stunning kitchen/breakfast room with access on to the well maintained and spacious rear garden. There is a family room with log burner, utility, WC and a sizeable reception room with bi-folding doors leading to the garden, which offers a high degree of privacy. To the first floor there is a bathroom with separate WC and four double bedrooms with an en suite and large dressing room to bedroom one. Externally the driveway is brick paved and offers extensive parking with side access to the large landscaped rear garden, with a summer house and workshop along with new fencing to the right.
Entrance Hall
Enter via front door with wood flooring (sanded and varnished), understairs storage and stairs leading to the first floor.
Family Room (3.96m x 3.51m (13'0 x 11'6))
Front aspect bay window, log burner and wood flooring (sanded and varnished).
Reception Room (6.05m x 5.46m (19'10 x 17'11))
Wood flooring and bi-folding doors leading to the landscaped garden.
Kitchen/Breakfast Room (6.58m x 5.66m (21'7 x 18'7))
Range of base and eye level units, central island, Silestone work surfaces, 1.5 sized sink, dishwasher, larder fridge and space for; Rangemaster cooker. Karndean flooring, sky light, doors leading out to the rear garden, doors leading out to the patio and door leading to the;
Utility
1.5 sized sink with storage and space for; washing machine, tumble dryer and freezer. Tiled flooring, water softener, door leading to the rear garden and door leading to the;
Wc
Refurbished. Low level WC, wash hand basin with storage, heated towel rail and linoleum flooring.
First Floor Landing
Carpet flooring and access to the boarded and insulated loft with ladder and boiler (installed in 2020).
Bedroom One (5.51m x 2.95m (18'1 x 9'8))
Rear aspect double bedroom, carpet flooring and leading through to the;
Dressing Room (4.06m x 3.00m (13'4 x 9'10))
Fitted wardrobes, carpet flooring and door leading to the;
En Suite
Shower cubicle with Aqualisa shower and shower panels, wash hand basin with storage, vanity mirror, heated towel rail and linoleum flooring.
Bedroom Two (4.60m x3.56m (15'1 x11'8))
Front aspect double bedroom with bay window and carpet flooring.
Bedroom Three (3.96m x 3.51m (13'0 x 11'6))
Rear aspect double bedroom and carpet flooring.
Bedroom Four/Study (2.44m x 2.31m (8'0 x 7'7))
Front aspect double bedroom and laminate flooring.
Bathroom
Shower cubicle with Grohe shower, wash hand basin with storage, bath, vanity mirror and cupboard with hot water tank. Linoleum flooring.
Wc
Refurbished. Low level WC, wash hand basin, heated towel rail and Karndean flooring.
To The Front
Mature trees and shrubs. Ample brick paved driveway parking and side access to the rear of the property.
To The Rear
Beautiful landscaped garden comprising; large lawned area, indian sandstone patio, shrub and herb areas, shingle areas, log store and a variety of mature trees, bushes and shrubs.
Summerhouse (6.10m x 3.35m (20'0 x 11'0))
Power, lighting and internet access.
Workshop (3.53m x 3.30m (11'7 x 10'10))
Power and lighting.
Council Tax
Band F.
Property info
For more information about this property, please contact
Knights Property Services, GU15 on +44 1276 980994 * (local rate)
Disclaimer
Property descriptions and related information displayed on this page, with the exclusion of Running Costs data, are marketing materials provided by Knights Property Services, and do not constitute property particulars. Please contact Knights Property Services for full details and further information. The Running Costs data displayed on this page are provided by PrimeLocation to give an indication of potential running costs based on various data sources. PrimeLocation does not warrant or accept any responsibility for the accuracy or completeness of the property descriptions, related information or Running Costs data provided here.


















































.png)
