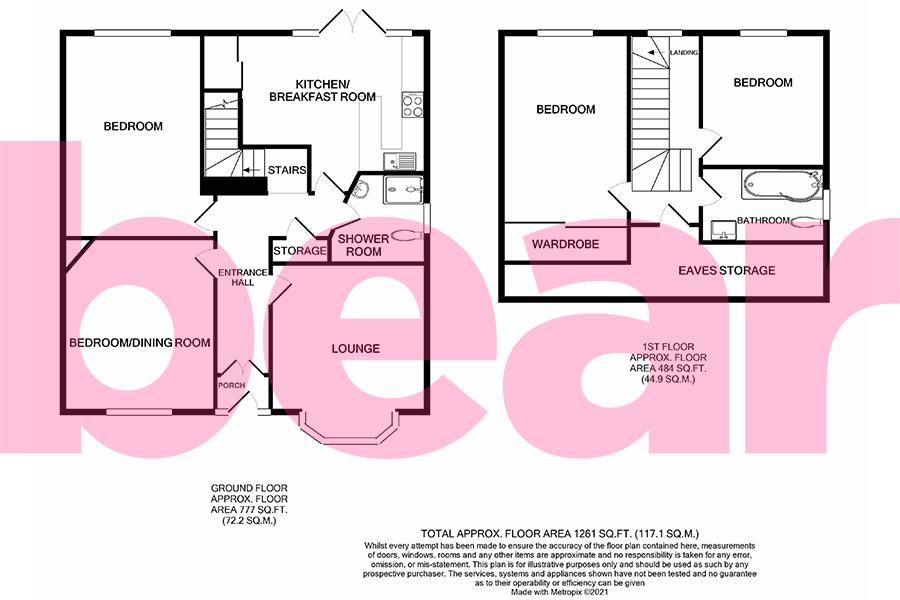Property for sale in Silverdale Avenue, Westcliff-On-Sea SS0
* Calls to this number will be recorded for quality, compliance and training purposes.
Property features
- Well Presented Detached Chalet
- Bay Fronted Lounge
- Stylish Kitchen/Breakfast Room
- Two Double Bedrooms on the Ground Floor
- Two Bedrooms on the First Floor
- Three Piece Bathroom and a Ground Floor Shower Room
- Off-Street Parking for up to Two Vehicles
- Garage and a Generous Garden to the Rear
- Double Glazing and Gas Central Heating
- Close to Schools, Amenities and Travel Links
Property description
Beautifully presented four double bedroom detached chalet offering off-street parking for two vehicles, access to a garage and a well presented garden. Positioned within easy reach of amenities, schools and convenient travel links.
This characterful detached home is ideally located in the centre of Westcliff-on-Sea and is within easy reach of travel networks such as bus links, train lines for connections to London, London Road and the A127. Favoured amenities can be found within a close distance, including London Road, Southend High Street, the seafront and parks. Also within the area, are excellent schools and grammar schools, Southend Hospital and Southend Airport.
The property has been presented to a high standard and offers living accommodation over two floors. Inside, the ground floor is home to a bay fronted lounge and a contemporary integrated kitchen/breakfast room that has access to a pantry and French doors leading to the rear. There are two double bedrooms also found on the ground floor, that could also be used as a dining room, as well as further storage space and a modern fitted three piece shower room boasting waterproof speakers and Wi-Fi. Upstairs, there are two further bedrooms, yet more storage space and a three piece bathroom. Externally, you will find off-street parking to the front, whilst the rear offers a low-maintenance garden and a garage.
Porch
Entrance Hall
Lounge (4.22m into bay x 3.56m (13'10 into bay x 11'8))
Kitchen/Breakfast Room (4.27m x 3.56m (14'0 x 11'8))
Bedroom One (4.67m x 3.23m (15'4 x 10'7))
Bedroom Two/Dining Room (3.96m x 3.48m (13'0 x 11'5))
Three Piece Shower Room (2.36m x 1.68m (7'9 x 5'6))
Landing
Bedroom Three (4.37m x 2.90m (14'4 x 9'6))
Bedroom Four (3.05m x 2.82m (10'0 x 9'3))
Three Piece Bathroom (2.82m x 1.65m (9'3 x 5'5))
Storage
Off-Street Parking
Garage
Garden
Property info
For more information about this property, please contact
Bear Estate Agents, SS1 on +44 1702 787665 * (local rate)
Disclaimer
Property descriptions and related information displayed on this page, with the exclusion of Running Costs data, are marketing materials provided by Bear Estate Agents, and do not constitute property particulars. Please contact Bear Estate Agents for full details and further information. The Running Costs data displayed on this page are provided by PrimeLocation to give an indication of potential running costs based on various data sources. PrimeLocation does not warrant or accept any responsibility for the accuracy or completeness of the property descriptions, related information or Running Costs data provided here.



























.png)
