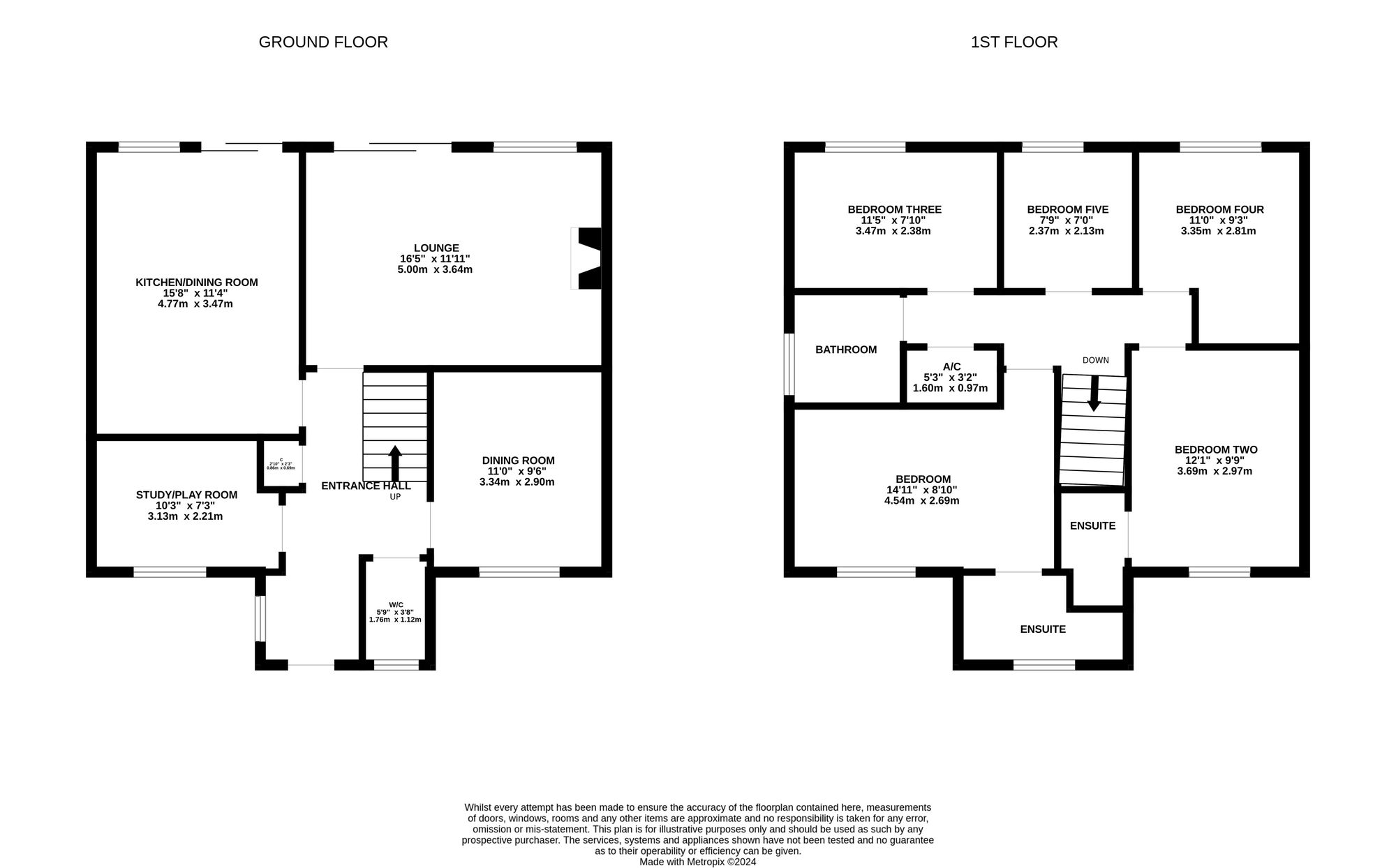Detached house for sale in Rockery Close, Dibden SO45
* Calls to this number will be recorded for quality, compliance and training purposes.
Property features
- Five Bedroom Executive Home
- Renewed Double Glazing Throughout Whole House in 2022
- Solar Panels Owned Outright
- Electric Car Charging Point via Solar Panels
- Driveway Parking & Double Garage
- Three Reception Rooms
- Three Bathrooms
Property description
This five-bedroom detached house presents an exquisite opportunity for a discerning buyer looking for a truly executive home. Boasting a recent renewal of double glazing throughout the entire house in 2022, the property offers a modern and energy-efficient living experience. The ownership of solar panels outright ensures reduced energy costs, and an electric car charging point powered by solar energy adds convenience for eco-conscious residents.
Inside, the property boasts three reception rooms, providing ample space for entertaining or relaxation. Additionally, there are five bedrooms and three bathrooms, ensuring privacy and convenience for all family members. With driveway parking and a double garage, there is plenty of space for multiple vehicles and additional storage.
EPC Rating: D
Location
Rockery Close is located in Dibden, a suburb on the outskirts of Southampton. It is a peaceful and sought-after residential area with a strong sense of community. The close proximity to The New Forest National Park adds to its appeal, offering residents the opportunity to explore beautiful countryside and enjoy outdoor activities.
Local amenities in Dibden include a supermarket and leisure facility, with nearby Hythe and Dibden Purlieu providing a selection of shops, doctors, pubs and restaurants.
Transportation is convenient with good road links, making it easy to access surrounding areas. The nearby A326 road connects Dibden to Southampton city centre and other major towns in the region. Additionally, there are reliable bus services available, providing connectivity to nearby areas and amenities.
Entrance Hall
UPVC front door opens into the entrance hall where there are internal doors to sturdy/playroom, dining room, lounge, w/c and kitchen/breakfast room as well as stairs to the first floor landing. Space under stairs for storage. Radiator and wood effect laminate flooring.
Study/Play Room
Currently used as a boot room with a window to front, wood effect laminate flooring and radiator.
Dining Room
Currently used as a larger play room with window to front aspect, carpeted flooring and radiator.
Kitchen/Breakfast Room
French doors and window to rear aspect, stone flooring, shaker style fitted wall and base units in Cream with roll edge worktop, stainless steel sink with drainer and additional half basin plus pull out mixer tap. Integrated appliances include washing machine, dish washer, electric double oven, gas hob (with extractor fan) and fridge freezer.
Lounge
French doors and window to rear aspect overlooking the garden, carpeted flooring and radiator. Gas fire.
W/c
Ground floor w/c has window to front aspect (obscured), close coupled w/c, hand wash basin and tiled splash backs.
First Floor Landing
Carpeted flooring, loft access via hatch and internal doors to all rooms.
Bedroom One
Double bedroom with window to front aspect, wood effect laminate flooring, radiator and door through to en-suite.
En-Suite
Recently refurbished en-suite with window to front aspect (obscure), walk-in shower enclosure with tiled walls, glass shower screen and chrome shower controls. Close coupled w/c, top mounted vanity sink with wall mounted mirrored cupboard. Wood effect tiled flooring and heated chrome towel rail.
Bedroom Two
Double bedroom with window to front aspect, wood effect laminate flooring, radiator and door to en-suite.
En-Suite
En-suite shower room with walk-in shower enclosure with tiled walls, glass screen door and chrome shower controls. Top mounted sink and tiled splash backs.
Bedroom Three
Another double bedroom is window to rear aspect, wood effect laminate flooring and radiator.
Bedroom Four
Final double bedroom with window to rear aspect, wood effect laminate flooring and radiator.
Bedroom Five
Currently used as an office, this single bedroom also benefits from a window to rear aspect and wood effect laminate flooring.
Bathroom
Window to side aspect (obscure), tiled flooring and part-tiled walls. Tile panel bath with shower attachment, close coupled w/c and pedestal sink with chrome mixer tap.
Rear Garden
The rear garden is split into two sections. The first is Sandstone patio area which abuts the property. From the patio there is a small sleeper height step up to the lawn area which benefits from some border shrubs and mature tree. Access to the front of the house is via the side gate.
Front Garden
To the front of the property there is a small portion of lawn area which wraps around to the side gate, with a patio pathway which leads from the front door to the driveway and double garage.
Parking - Double Garage
Spacious double garage with two manual up and over doors, power and lighting. Parking for two cars.
Parking - Driveway
Shared tarmac driveway which has two spaces directly in front of the double garage.
For more information about this property, please contact
Anthony James Properties, SO45 on +44 23 8020 0219 * (local rate)
Disclaimer
Property descriptions and related information displayed on this page, with the exclusion of Running Costs data, are marketing materials provided by Anthony James Properties, and do not constitute property particulars. Please contact Anthony James Properties for full details and further information. The Running Costs data displayed on this page are provided by PrimeLocation to give an indication of potential running costs based on various data sources. PrimeLocation does not warrant or accept any responsibility for the accuracy or completeness of the property descriptions, related information or Running Costs data provided here.






























.png)
