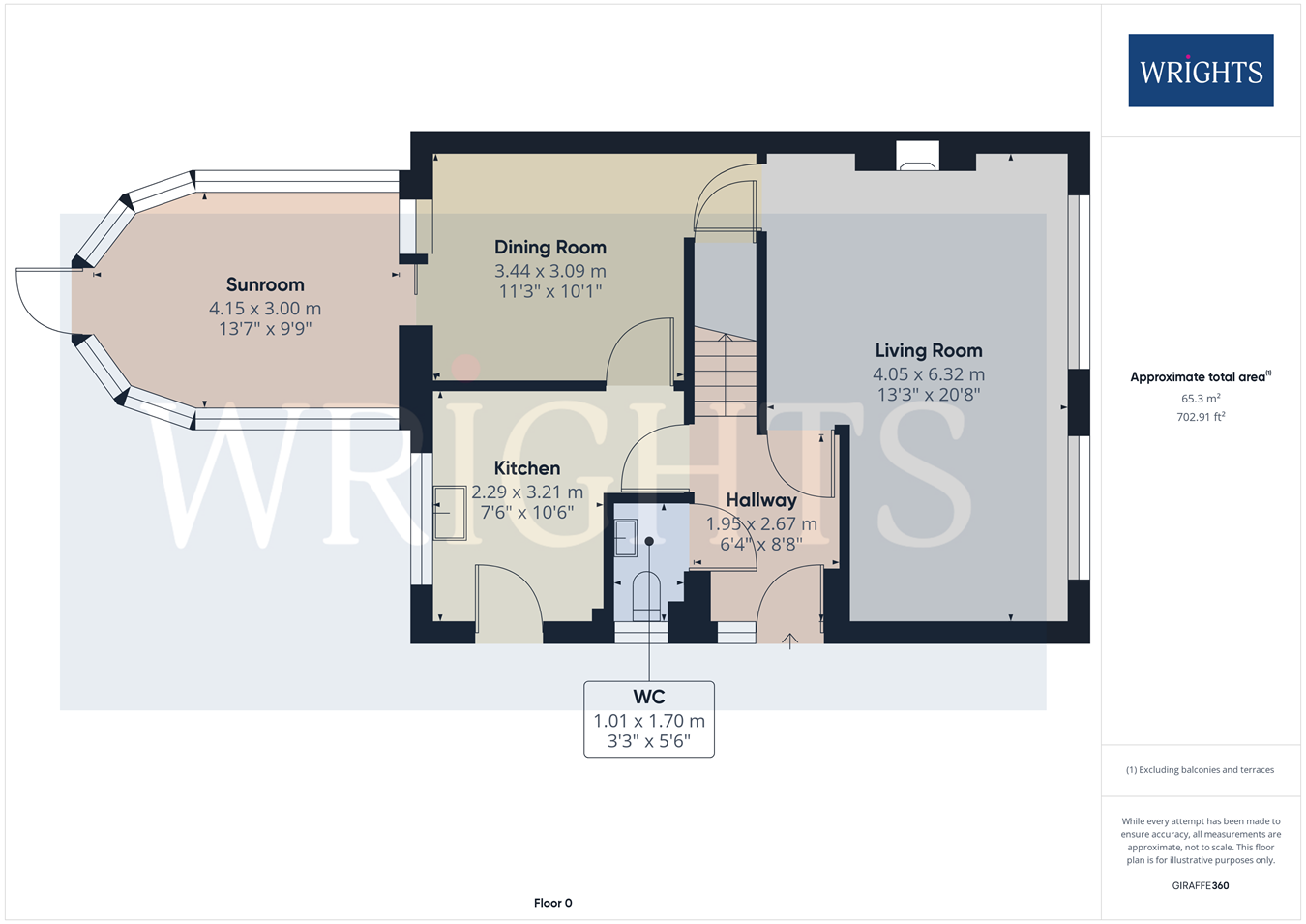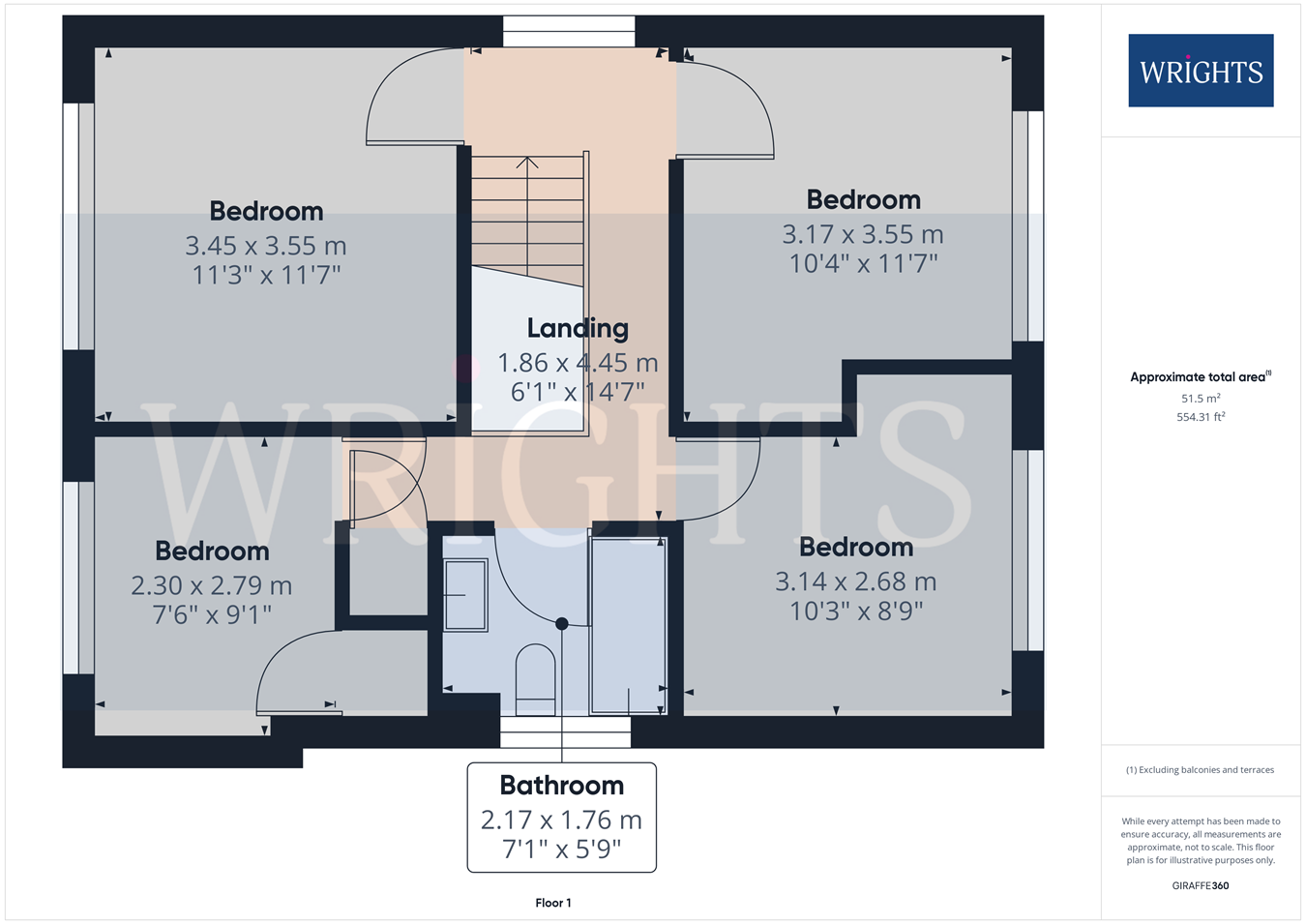Detached house for sale in Brookside, Hatfield AL10
* Calls to this number will be recorded for quality, compliance and training purposes.
Property features
- Chain free
- Detached family home
- Four double bedrooms
- Two reception rooms
- Downstairs cloakroom
- Desireable ellenbrook location
- Driveway for 2/3 cars
- Tandem garage
- UPVC conservatory
- Potential to extend (S.T.P.P)
Property description
Ellenbrook is situated on the borders of Hatfield and St Albans and offers easy access to both and easy access to the A1(M) serving London and the North. With the University near by and Old Hatfield with rail links to London's Moorgate Station the town has something for everyone including the historical Hatfield House.
Ground floor
Hallway
Via side access double glazed door with matching sidelight window, fitted radiator, stairs to first floor landing, doors leading off to:
Downstairs Cloakroom
Side aspect obscure window, low level WC, wash hand basin with vanity unit below, fitted radiator, tiled walls and flooring.
Lounge
13' 3" x 20' 8" (4.04m x 6.32m) Front aspect double glazed windows, laminate wood flooring, ornate feature Adams style fireplace, coved cornice to ceiling, fitted radiators, door leading to:
Dining Room
10' 2" x 11' 1" (3.10m x 3.41m) Fitted radiator, tiled flooring, under stairs storage cupboard, tiled flooring, Patio doors leading to:
Conservatory
9' 9" x 13' 7" (2.97m x 4.15m) Triple aspect and finished with white uPVC, tiled flooring, wall mounted storage heater, door to rear garden.
Kitchen
7' 6" x 10' 6" (2.29m x 3.20m) Rear aspect double glazed window overlooking garden. Range of matching wall and base units with rolled edge worktops over incorporating double bowl sink unit with mixer taps, space for appliances, space and plumbing for automatic washing machine, wall mounted gas boiler, tiled flooring, fitted radiator.
First floor
First Floor Landing
Side aspect double glazed obscure window, loft access, airing cupboard, loft access, doors leading off to:
Bedroom One
11' 3" x 11' 7" (3.43m x 3.53m) Rear aspect double glazed window, fitted radiator.
Bedroom Two
10' 4" x 11' 7" (3.15m x 3.53m) Front aspect double glazed window, fitted radiator, laminate wood flooring.
Bedroom Three
8' 9" x 10' 3" (2.67m x 3.12m) Front aspect double glazed window, fitted radiator, coved cornice to ceiling.
Bedroom Four
7' 6" x 9' 1" (2.29m x 2.77m) Rear aspect double glazed window, fitted radiator, built in cupboard.
Family Bathroom
Side aspect double glazed obscure window. Panel enclosed bath with hand held shower attachment plus independent shower unit over. Low level WC, wash hand basin, fitted radiator, fully tiled walls.
Exterior
Rear Garden
Mainly laid to lawn with patio area, garden shed, mature hedgerows to borders
Front Garden
Lawned area to borders, driveway with parking for three cars leading to:
Tandem Garage
Up and over door, door to side, rear aspect window, power and lighting, tiled flooring, sink with hot water heater.
Driveway
Ample parking for two to three cars.
Additional information
Council Tax Band: F
Tenure: Freehold
Property info
For more information about this property, please contact
Wrights Estate Agents, AL10 on +44 1707 684992 * (local rate)
Disclaimer
Property descriptions and related information displayed on this page, with the exclusion of Running Costs data, are marketing materials provided by Wrights Estate Agents, and do not constitute property particulars. Please contact Wrights Estate Agents for full details and further information. The Running Costs data displayed on this page are provided by PrimeLocation to give an indication of potential running costs based on various data sources. PrimeLocation does not warrant or accept any responsibility for the accuracy or completeness of the property descriptions, related information or Running Costs data provided here.


































.png)

