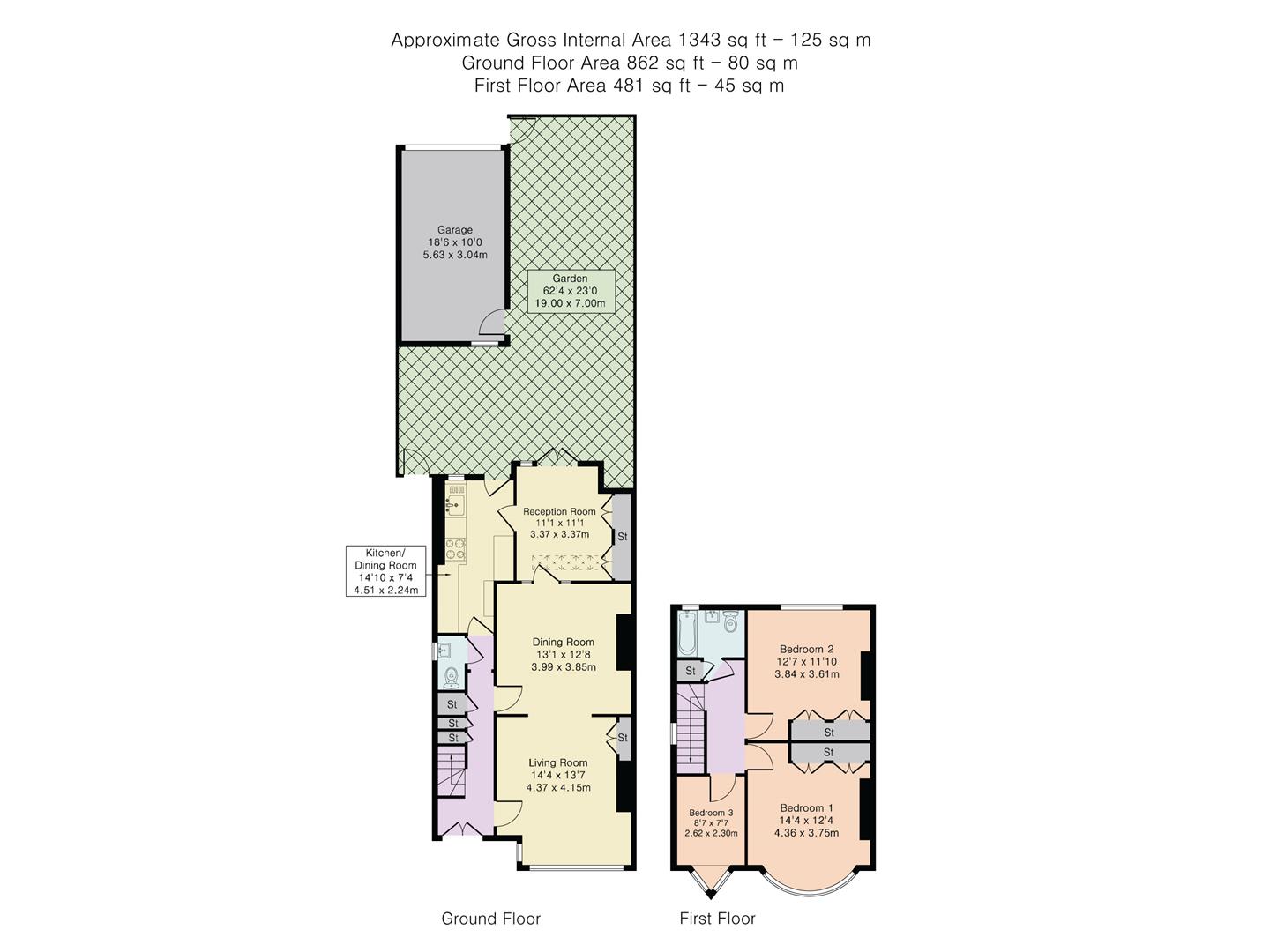Semi-detached house for sale in Oxford Gardens, London N21
* Calls to this number will be recorded for quality, compliance and training purposes.
Property features
- Chain free
- Recently redecorated
- Garage with mezzanine storage
- 0.8 miles to the station
- Extended to the rear
- Close to local shops
- Off street parking
- Guest cloakroom
Property description
Peter Barry are pleased to offer this wonderful 1930's three bedroom End of terrace family home located on one of Winchmore Hills most desirable roads.
This spacious house is conveniently located for road links such as the A10 and the A406. This property offers lots of natural light throughout plus has excellent scope to further extend (STPP).
Winchmore Hill is a highly sought after place to be, with great schools such as St Paul's ceo, Highfield primary and Winchmore Secondary schools. Locally there is the high street with a great array of shops to include Waitrose, Sainsburys, delicatessen's, boutiques, bistros, cafés and restaurants.
There is a good network of roads and public transport facilities locally with Winchmore Hill mainline station 0.8 mile away, this takes you into London's financial district, roads links are good too with the A10 & A406 within close proximity and bus routes to include 329 to Wood Green & Enfield Town, there is also a night bus, the N29.
In brief the accommodation comprises of inner hallway, front reception room, back reception with double doors to dinning area, long fitted galley kitchen, guest cloakroom, stairs to first floor landing, three good size bedrooms and good size family bathroom.
The outside the front garden is paved for off street parking with mature shrubs, the rear garden has a decked patio area, mainly laid to lawn with mature flower and shrub border, single garage with mezzanine floor with access via rear driveway.
Viewing highly recommended.
Property info
For more information about this property, please contact
Peter Barry Estate Agents, N21 on +44 20 3463 0287 * (local rate)
Disclaimer
Property descriptions and related information displayed on this page, with the exclusion of Running Costs data, are marketing materials provided by Peter Barry Estate Agents, and do not constitute property particulars. Please contact Peter Barry Estate Agents for full details and further information. The Running Costs data displayed on this page are provided by PrimeLocation to give an indication of potential running costs based on various data sources. PrimeLocation does not warrant or accept any responsibility for the accuracy or completeness of the property descriptions, related information or Running Costs data provided here.


































.png)


