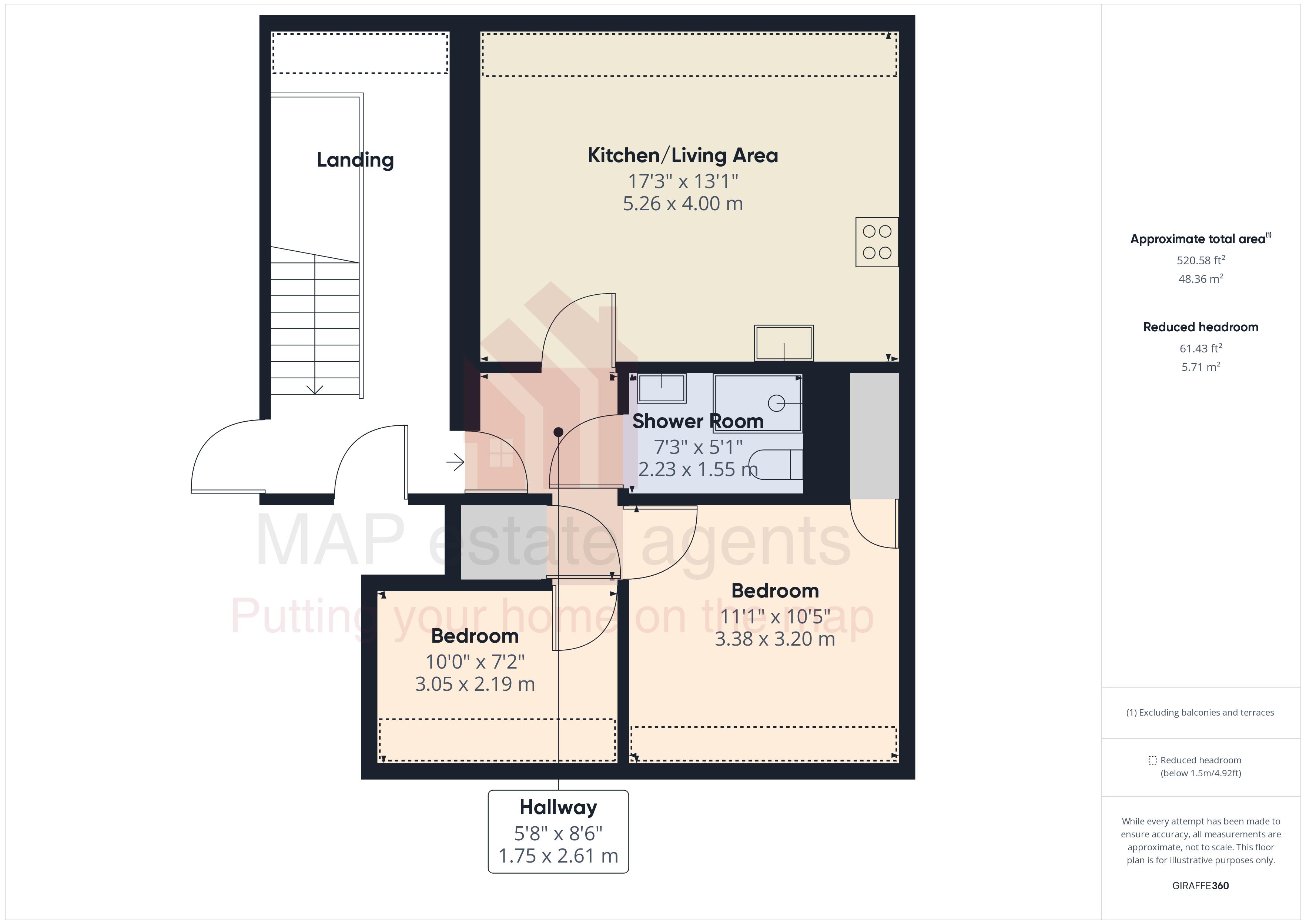Flat for sale in Brunel Court, Truro TR1
* Calls to this number will be recorded for quality, compliance and training purposes.
Property features
- A contemporary second floor apartment
- Pleasant views towards the railway viaduct
- Open planned lounge/diner/kitchen area
- Kitchen with integrated appliances
- Recently refitted modern shower room
- Two bedrooms
- Gas fired central heating system
- Double glazed 'Velux' windows
- Two allocated parking spaces
- Ideal location for train station and town centre
Property description
Brunel Court is an exclusive development of properties located in an ideal position for access to the railway station and the city centre.
This particularly light and airy second floor apartment offers modern contemporary living with the added benefit of having a recently refitted shower room.
Approached via a communal entrance linked with security intercom to the main entrance the accommodation comprises of a hallway giving access to the spacious living area with integrated kitchen appliances, two bedrooms - the principal having a fitted wardrobe and the luxurious refitted shower room.
Throughout are double glazed 'Velux' windows complemented by a gas fired central heating system.
From the living room area an elevated outlook can be appreciated taking in the railway viaduct.
Externally are managed grounds along with two allocated parking spaces found to the rear.
The cathedral city of Truro offers a variety of independent retail shops sat alongside some of the more recognised high street chains.
With its cobbled streets and attractive Georgian architecture there is a wealth of restaurants, cafes as well as places of interest such as the museum, Hall for Cornwall and Victoria Gardens.
Of interest nearby is the attractive riverside village of Malpas with its park, tennis courts and the popular Heron Inn.
Both north and south coasts are within a reasonable travelling distance with their contrasting coastlines.
Accommodation Comprises
Private internal entrance door opening to:-
Entrance Hallway
Intercom system linking to the main entrance. Built-in storage cupboard, radiator and access to:-
Open Planned Living Area (17' 3'' x 13' 1'' (5.25m x 3.98m) limited headroom to one side)
This room incorporates the lounge, dining area and fitted kitchen and has four 'Velux' windows to front elevation taking in the view towards the railway viaduct. Worktop incorporating a single stainless steel sink unit with mixer tap, range of base and wall mounted cupboards, one housing the gas fired boiler. Storage cupboard for washer/dryer (not included in sale). Integrated cooker with four ring hob over and extractor hood above, integrated fridge, part tiled walls and two radiators.
Bedroom One (11' 1'' x 10' 5'' (3.38m x 3.17m) limited headroom to one side)
Two 'Velux' windows to rear elevation. Radiator and built-in wardrobe.
Bedroom Two (10' 0'' x 7' 2'' (3.05m x 2.18m) limited headroom to one side)
Two 'Velux' windows to rear elevation, radiator and access to loft.
Shower Room
Wash hand basin with double drawer under, shower cubicle and concealed WC with dual flush. Extractor fan, chrome heated towel rail, shaver point and part tiled walls. This shower room has recently been refitted.
Outside
Surrounding the apartments are maintained gardens along with two allocated parking spaces for the apartment which are numbered corresponding to the property.
Services
Mains drainage, water, electricity and gas.
Leasehold Information
Remainder of 999 year lease commencing January 2007, current ground rent of £200.00 per annum, indoor service charge of £744.12 per annum, outdoor service charge of £154.80 per annum and annual building insurance of £301.19.
Agent's Note
On the landing is a shared cupboard with the adjoining apartment.
The Council Tax band for the property is band 'B'.
Directions
Proceeding up Station Hill towards the Railway Station, turn right then immediately right again into Brunel Court where the properties are located on the left and right hand side with this particular apartment found on the right where our 'map' For Sale sign has been erected for identification purposes. Using What3words:- fluid.burst.corner
Property info
For more information about this property, please contact
MAP estate agents, TR15 on +44 1209 254928 * (local rate)
Disclaimer
Property descriptions and related information displayed on this page, with the exclusion of Running Costs data, are marketing materials provided by MAP estate agents, and do not constitute property particulars. Please contact MAP estate agents for full details and further information. The Running Costs data displayed on this page are provided by PrimeLocation to give an indication of potential running costs based on various data sources. PrimeLocation does not warrant or accept any responsibility for the accuracy or completeness of the property descriptions, related information or Running Costs data provided here.




















.png)
