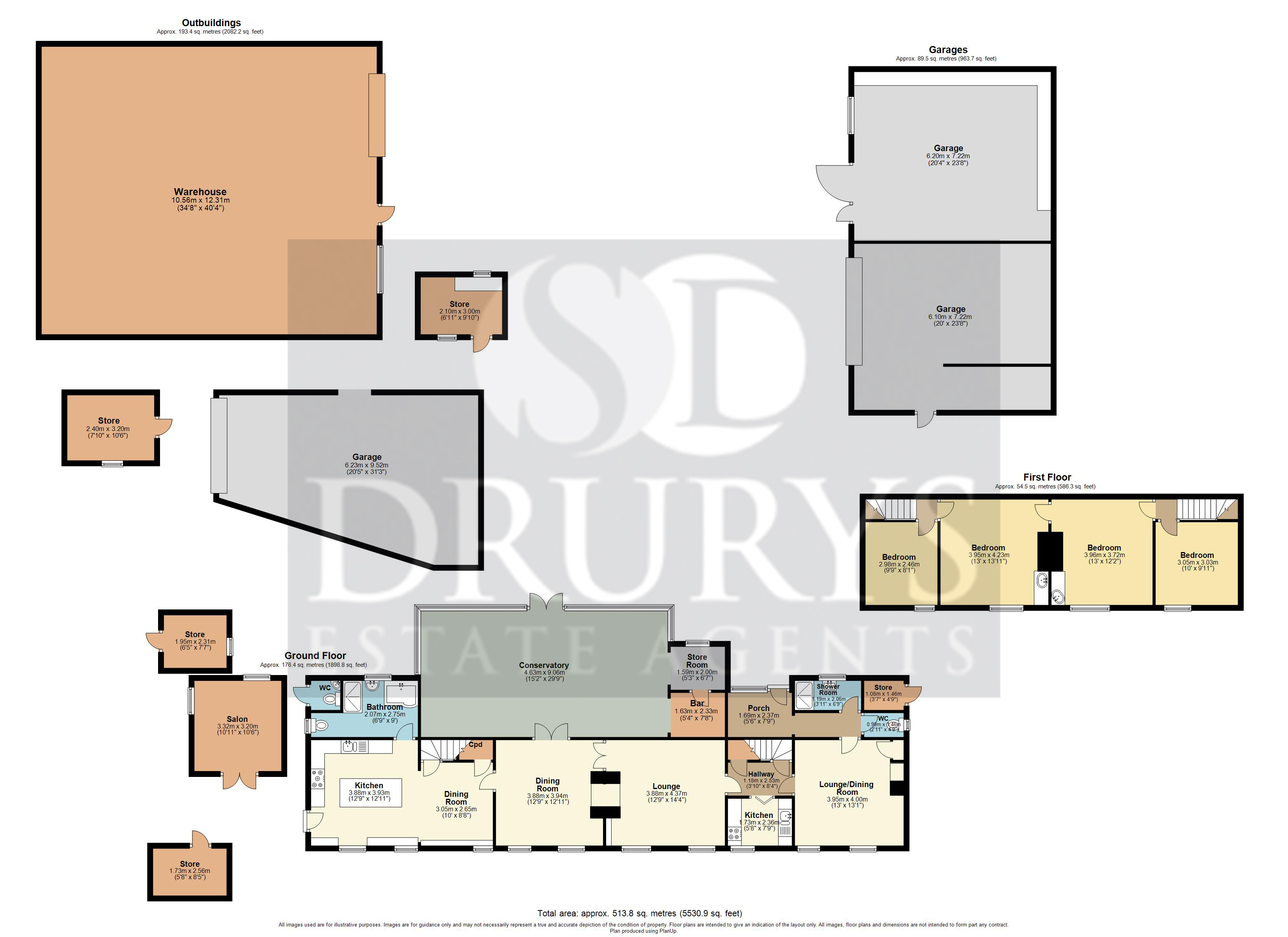Detached house for sale in Station Cottages, Hubberts Bridge PE20
* Calls to this number will be recorded for quality, compliance and training purposes.
Property features
- Fabulous opportunity
- Lounge/diner
- Four bedrooms
Property description
Drurys are very pleased to offer for sale this beautiful Detached Cottage situated on the outskirts of Boston in a sought after location. The accommodation comprises Open Plan Kitchen/Diner, Additional Dining Room, Lounge, Conservatory, Downstairs Bathroom & Bar. There is additional Living Space on the ground floor for a Self Contained Flat. This property has the potential to become Air B & B Accommodation or an excellent rental opportunity. There is a large outbuilding, Store Rooms, Hair Salon and three Garages. Viewing essential!
Description
Drurys are very pleased to offer for sale this beautiful Detached Cottage situated on the outskirts of Boston in a sought after location. The accommodation comprises Open Plan Kitchen/Diner, Additional Dining Room, Lounge, Conservatory, Downstairs Bathroom & Bar. There is additional Living Space on the ground floor for a Self Contained Flat. This property has the potential to become Air B & B Accommodation or an excellent rental opportunity. There is a large outbuilding, Store Rooms, Hair Salon and three Garages. Viewing essential!
The Accommodation
The accommodation comprises entrance porch Giving access to the annex/ground floor accommodation.
Inner hallway:- Giving access to Self Contained Kitchen, Main Lounge, Staircase off to first floor.
Lounge (3.88m x 4.37m)
Having two windows to front elevation, dual sided brick built wood burner separating the Lounge & Dining Area, spot-lights to ceiling
Dining Room
Having two windows to front elevation, double panelled radiator, dual sided brick built wood burner.
Kitchen/Diner (3.88m x 3.93m)
Having staircase off to first floor landing, a range of wooden units and drawers to base and eye level with worktop over, one and half bowl sink and drainer and mixer taps over, display cabinets, space for Range Style cooker with extractor hood over, integrated dishwasher, Middle Island unit with storage below, spot-lights to ceiling, three windows to front elevation. Step Down To:-
Dining Area (3.05m x 2.65m)
Steps down from Kitchen having brick and wooden features which compliment the cottage perfectly.
Conservatory (4.63m x 9.06m)
Accessed via the Dining Area the conservatory is a large relaxing area having brick base, windows to rear elevation. There is access to the bar & Store Room.
Store Room (1.59m x 2.00m)
Having window to rear elevation.
Family Bathroom (2.07m x 2.75m)
Having window to rear elevation, low level WC, Jacuzzi Corner Bath, wall mounted sink unit, double shower cubicle, extractor fan.
WC
Accessed from the outside - Having low level WC, wash hand basin
Bedroom One (3.05m x 3.03m)
Having window to front elevation, single panelled radiator.
Bedroom Two (3.96m x 3.72m)
Having window to front elevation, single panelled radiator, wash hand basin.
Bedroom Three (3.95m x 4.23m)
Having window to front elevation, radiator, wash hand basin.
Bedroom Four (2.96m x 2.46m)
Having window to front elevation, radiator.
Annex Kitchen (1.73m x 2.36m)
Accessed via the inner hallway having window to front elevation, a range of units and drawers to base and eye level with worktop over and inset sink and drainer with mixer tap, hob.
Annex Lounge/Diner (3.95m x 4.00m)
Having two windows to front elevation, chimney, double panelled radiator.
Annex WC
Having low level WC.
Annex Shower Room
Having shower cubicle, wash hand basin, window to front elevation.
Store Room
Accessed via outside.
Hair Salon
Having windows to front and side elevations, double panelled radiator, fitted with power, light, plumbing and drainage.
Outbuilding
Large Outbuilding having power and light.
Triple Garage Block
Having double up and over door to one side and barn style door to the other side.
Property info
For more information about this property, please contact
Drurys Estate Agent, PE21 on +44 1205 216939 * (local rate)
Disclaimer
Property descriptions and related information displayed on this page, with the exclusion of Running Costs data, are marketing materials provided by Drurys Estate Agent, and do not constitute property particulars. Please contact Drurys Estate Agent for full details and further information. The Running Costs data displayed on this page are provided by PrimeLocation to give an indication of potential running costs based on various data sources. PrimeLocation does not warrant or accept any responsibility for the accuracy or completeness of the property descriptions, related information or Running Costs data provided here.
































.png)
