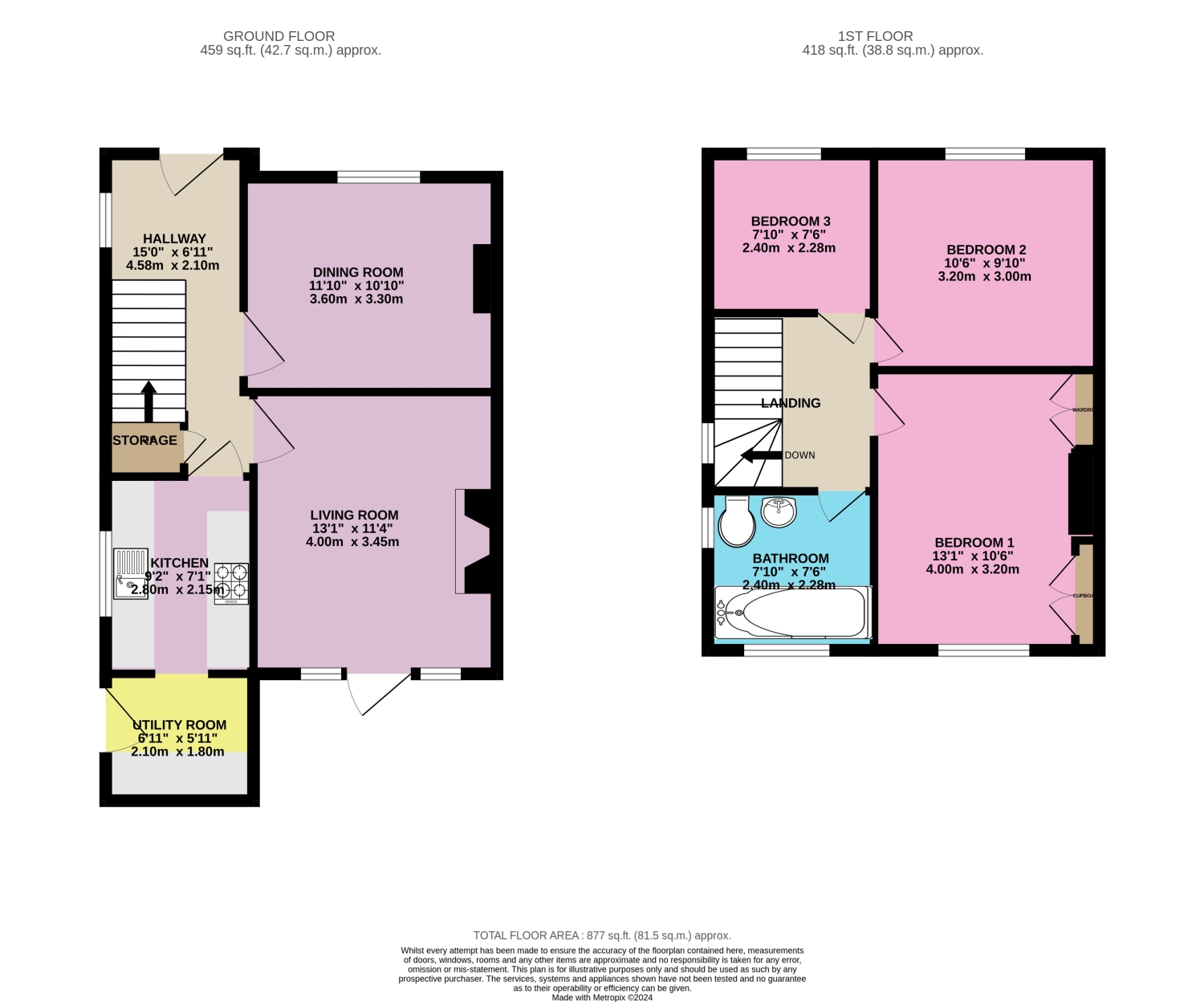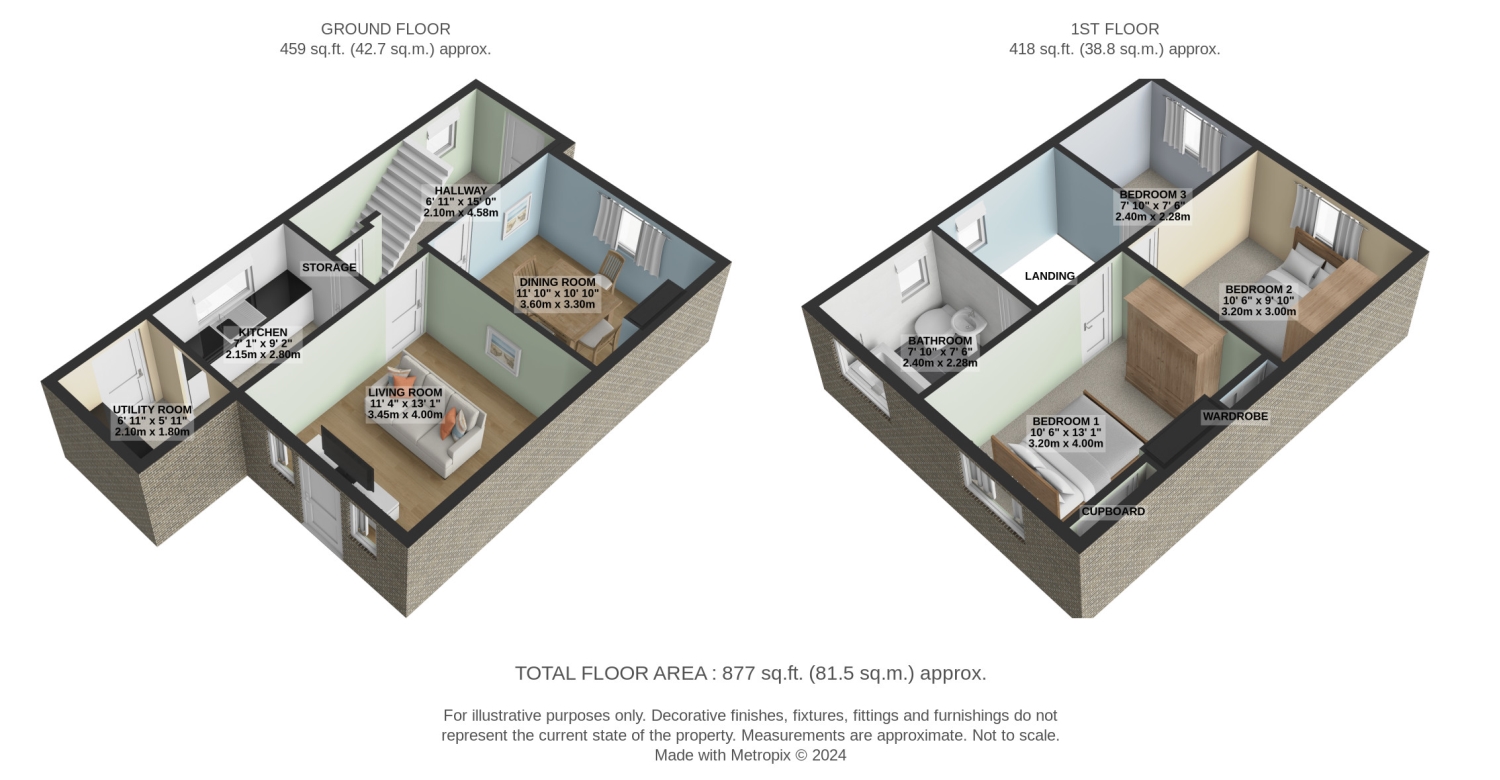Semi-detached house for sale in Monkmoor Road, Shrewsbury SY2
* Calls to this number will be recorded for quality, compliance and training purposes.
Property features
- Upgrade galour / Exposed wooden floorboards, new tiling in the kitchen and bathroom.
- Sought after location / 20 minutes walk to Shrewsbury Town centre and train station
- Character & charm / Period features in every room, presented and decorated to an impressive standard.
- Three bedrooms / Two good sized double bedrooms and a useful single ideal for a home office.
- Cozy living room / Loverly log burner to cosy up in front of in winter
Property description
Located to the east of Shrewsbury's historic town centre, this location is perfect, within walking distance of the River Severn. If convenience is important to you then you will be pleased to know there are nearby shops, highly-regarded schooling and the town centre is just a short drive or 25 minutes walk away. Enjoy a scenic walk along the banks of the River Severn and you will find a range of restaurants and shops on Abbey Foregate which are even closer than the town centre. We can't say this enough - this really is a great location!
Now, a little bit about the property itself
The property itself has a very traditional feel which is complemented by the colour scheme and immaculate decoration. Well-proportioned living space, featuring various period elements including fireplaces, high ceilings, exposed wooden flooring, and decorative shuttered windows, lending a cottage-like feel.
On a cold winter evening, it's time to get cosy in front of the log burner in the living room after a love meal created in the cottage-style kitchen. Something we particularly love is the stunning exposed wooden floors flowing from the hallway into both the dining and living rooms. Now add a utility room and the downstairs is complete.
Upstairs there are two doubles and one single bedroom, a family bathroom that does catch your eye as another standout feature of the property.
Outside, this home is equally as impressive!
The rear garden, which can be accessed from the living room, the utility area or the side gate, is an ideal size for a family, featuring a spacious patio area and a good-sized lawn with a shed at the rear of the side pathway. The front of the property has real curb appeal, set back from the road, providing off-road parking for two cars on the driveway, along with a lawn and pathway to the blue front door.
In brief - this property comprises:
An entrance hall, living room, dining room, kitchen, and utility area, first-floor landing, two double bedrooms, a single bedroom, a stylish family bathroom, front and rear gardens.
In summary, this is a lovely home that is sure to tick many, if not all, of your boxes. Viewing is highly recommended to fully appreciate its charm and character. Book in now this one will not be around for long!
How to arrange a viewing:
The first step in the process would be to contact the team here at Ewemove to request a physical viewing at a time and date which is convenient for you. Please get in touch with us for further information.
Front Garden
The property is set back from the road allowing off-road parking for 2 cars on the driveway, with a lawn to the side of the driveway and a pathway to the front door. The rear garden can be accessed by a gate to the right-hand side of the property.
Hallway
4.58m x 2.1m - 15'0” x 6'11”
The hallway sets the tone for the house with beautiful exposed wood floorboards flowing through the hall into the dining room and living room. The carpeted stairs lead to the first-floor landing with a window to the side aspect. There is also a useful storage cupboard under the stairs. Doors allow access to the dining room, living room and kitchen.
Dining Room
3.6m x 3.3m - 11'10” x 10'10”
Exposed wooden floorboards set this room off perfectly. We can imagine entertaining guests at dinner in front of the fireplace. There is room for a 6 seater table and chairs and several shelving display units. A window to the front allows in lots of light.
Living Room
4m x 3.45m - 13'1” x 11'4”
Continuing the flow of the downstairs with match exposed floorboards, this against a stunning room. On a cold winter evening, it's time to get cosy in front of the log burner set into the fireplace above the stone hearth. There is ample space for the large three-seater settee, storage cupboard on either side of the fireplace and other furniture of your choice. The rear garden patio can be accessed from the living room which is flanked on either side by a window. This room has a very homely feel.
Kitchen
2.8m x 2.15m - 9'2” x 7'1”
With a grey tiled floor and a range of base and wall units with wooden work tops gives a real cottage finish which complements the downstairs. The kitchen benefits from a one-and-a-half sink drainer, a 4 ring gas hob with extract adobe and a built-in double oven grill. There is a window to the side aspect and an opening to the utility room.
Utility Room
2.1m x 1.8m - 6'11” x 5'11”
With matching wall units and a worktop continuing the flow of the kitchen along with the same tiled floor. There is plumbing for a washing machine and space for a fridge freezer. The rear garden can be accessed through a door in the unity room. An ideal place to step inside with those muddy boots after a winter walk along the River Severn.
First Floor Landing
Carpeted with a window to the side aspect and access to the loft. Doors allow access to the bedrooms 1,2,3 and the family bathroom.
Bedroom 1
4m x 3.2m - 13'1” x 10'6”
A good-sized double bedroom, carpeted with plenty of built-in storage and a window offering a view of the rear garden. Space for a king-size bed, a vanity desk and a chest of drawers.
Bedroom 2
3.2m x 3m - 10'6” x 9'10”
Another good-sized double bedroom, carpeted with a window offering a view of the front garden. Space for a king-size bed and a wardrobe.
Bedroom 3
2.4m x 2.28m - 7'10” x 7'6”
Currently used as a home office but would easily make a useful single bedroom. Carpeted with a window to the front aspect.
Family Bathroom
2.4m x 2.28m - 7'10” x 7'6”
A lovely bathroom that has to be seen, a bath with a shower above and a glass shower panel, matching white WC and hand basin. The stylish tilde floor and wall tiles work well with the colour scheme of this family bathroom. Windows to the rear and side aspect allow in lots of natural light.
Rear Garden
The rear garden can be accessed from the living room, utility room and side gate. The good side patio is ideal for entertaining or just sitting reading a good book. There is a good-sized lawn flanked to either side with shrubs and plants plus a mature hedge at the button of the lawned area. Now at the garden shed and you have a lovely low-maintenance outdoor space.
Property info
For more information about this property, please contact
EweMove Sales & Lettings - Shrewsbury, SY3 on +44 1743 534819 * (local rate)
Disclaimer
Property descriptions and related information displayed on this page, with the exclusion of Running Costs data, are marketing materials provided by EweMove Sales & Lettings - Shrewsbury, and do not constitute property particulars. Please contact EweMove Sales & Lettings - Shrewsbury for full details and further information. The Running Costs data displayed on this page are provided by PrimeLocation to give an indication of potential running costs based on various data sources. PrimeLocation does not warrant or accept any responsibility for the accuracy or completeness of the property descriptions, related information or Running Costs data provided here.




































.png)
