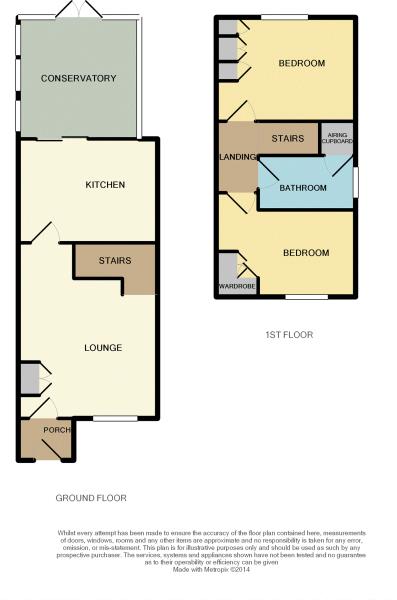Semi-detached house for sale in St. Teilo Court, Undy, Caldicot NP26
* Calls to this number will be recorded for quality, compliance and training purposes.
Property features
- Beautifully presented semi detached property in sought after location
- Two double bedrooms
- Stunning contemporary kitchen
- Living room
- Conservatory/dining room
- High end bathroom
- Off road parking for two vehicles
- Garden
Property description
The property is beautifully presented throughout, thanks to the refurbishment efforts of the current owners. No expense has been spared since they moved in several years ago. As you enter the ground floor, a welcoming reception hall greets you, leading you to a spacious living room with stairs that take you up to the first-floor landing. Adjacent to the living room is a modern kitchen, featuring a range of built-in appliances. Connected to the kitchen is a conservatory, currently serving as a delightful dining area. Double doors off the conservatory, give you access the garden, which has abundant sunshine from the afternoon to the late evening during the warmer months.
Description
The property is beautifully presented throughout, thanks to the refurbishment efforts of the current owners. No expense has been spared since they moved in several years ago. As you enter the ground floor, a welcoming reception hall greets you, leading you to a spacious living room with stairs that take you up to the first-floor landing. Adjacent to the living room is a modern kitchen, featuring a range of built-in appliances. Connected to the kitchen is a conservatory, currently serving as a delightful dining area. Double doors off the conservatory, give you access the garden, which has abundant sunshine from the afternoon to the late evening during the warmer months. Upstairs, the first-floor landing leads to two double bedrooms and a contemporary bathroom. Additionally, the property includes a driveway that can accommodate two vehicles for convenient off-road parking.
Ideally situated in a sought-after location, this property offers excellent proximity to reputable schools, as well as the vibrant town of Caldicot and village of Magor. Both areas provide a wide range of superb amenities. Conveniently, rail and motorway connections are also nearby, allowing for easy commuting to larger towns and cities.
Hallway
Approached via composite panelled door with double glazed inserts. Tile floor. Glazed door to living room.
Living Room (4.72m x 3.61m (15'06 x 11'10))
Coving. Feature fireplace with warm air electric heater inset. Panelled radiator. UPVC double glazed window to front elevation. Turn stairs to first floor landing. Door to kitchen.
Kitchen (3.61m x 2.77m (11'10 x 9'01))
Inset spotlighting to plain ceiling. Fitted with a matching range of base and eye level storage units, plus glass fronted and open display cabinets. Marble effect work surfaces and compilatory upstands. One and half bowl sink with mixer tap. Under pelmet lighting and under counter lighter throughout. Built in fan assisted electric oven and microwave combi oven. Four ring gas hob with glass splash back and extractor hood with lighting over. Integrated fridge freezer. Integrated washer drying machine. Tile effect flooring. UPVC double glazed window to and uPVC double glazed sliding doors to conservatory/dining room.
Conservatory/Dining Room (3.23m x 2.51m (10'07 x 8'03))
Range of bespoke storage cupboards and shelving. Wood effect flooring. Contemporary style radiator. UPVC double glazed french doors to rear garden.
First Floor Stairs And Landing
Coving. Access to loft inspection point. Doors off.
Bedroom One (3.61m x 2.77m (11'10 x 9'01))
Coving. Panelled radiator. UPVC double glazed window to rear elevation.
Bedroom Two (3.61m x 2.72m (11'10 x 8'11))
Coving. Range of bespoke shelving and hanging space. Panelled radiator. UPVC double glazed window to front elevation.
Bathroom
Inset spotlighting and extractor to plain ceiling. Modern white suite to include, low level W.C. With concealed cistern and push button flush. Wash hand basin and chrome mixer tap set over vanity storage unit. Bath chrome mixer tap, rain water head shower and separate shower attachment over, plus glazed shower screen. Airing cupboard with hot water cylinder. Wood effect flooring. Chrome towel radiator. Opaque uPVC double glazed window to side elevation.
Garden
Well kept lawn and maturing tree to the front elevation. Foot path and gate to the side of the property lead through to the well maintained rear garden which enjoys afternoon and evening sunshine. Full width patio area with a level lawn and loose stone chipped borders. Raised decked seating area and fence to boundary. Outside tap.
Parking
Driveway with off road parking for two vehicles.
Services
All mains services are connected.
Council Tax Band - C
Tenure - Freehold
Property info
For more information about this property, please contact
House And Home Property Agents, NP16 on +44 1291 326093 * (local rate)
Disclaimer
Property descriptions and related information displayed on this page, with the exclusion of Running Costs data, are marketing materials provided by House And Home Property Agents, and do not constitute property particulars. Please contact House And Home Property Agents for full details and further information. The Running Costs data displayed on this page are provided by PrimeLocation to give an indication of potential running costs based on various data sources. PrimeLocation does not warrant or accept any responsibility for the accuracy or completeness of the property descriptions, related information or Running Costs data provided here.





























.png)

