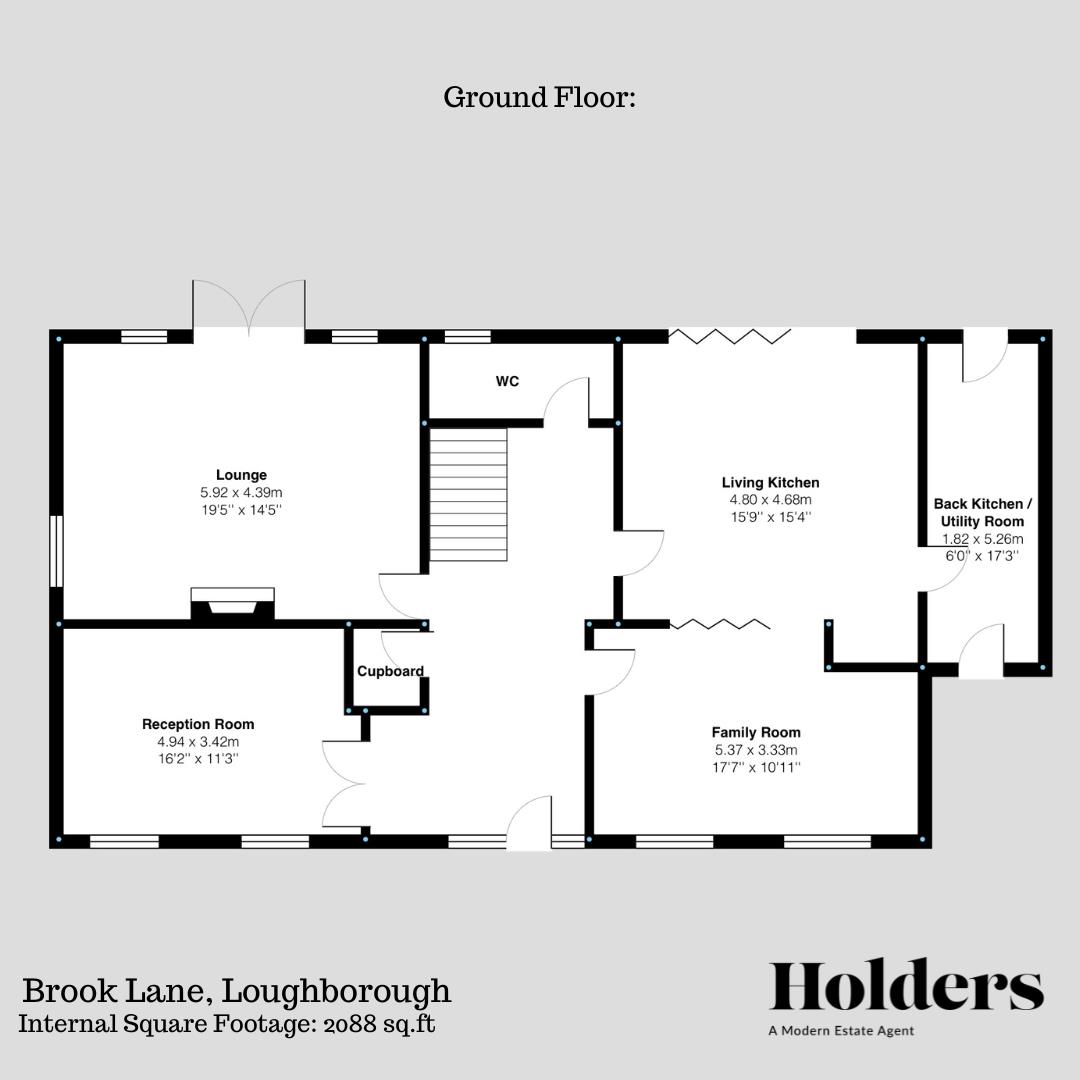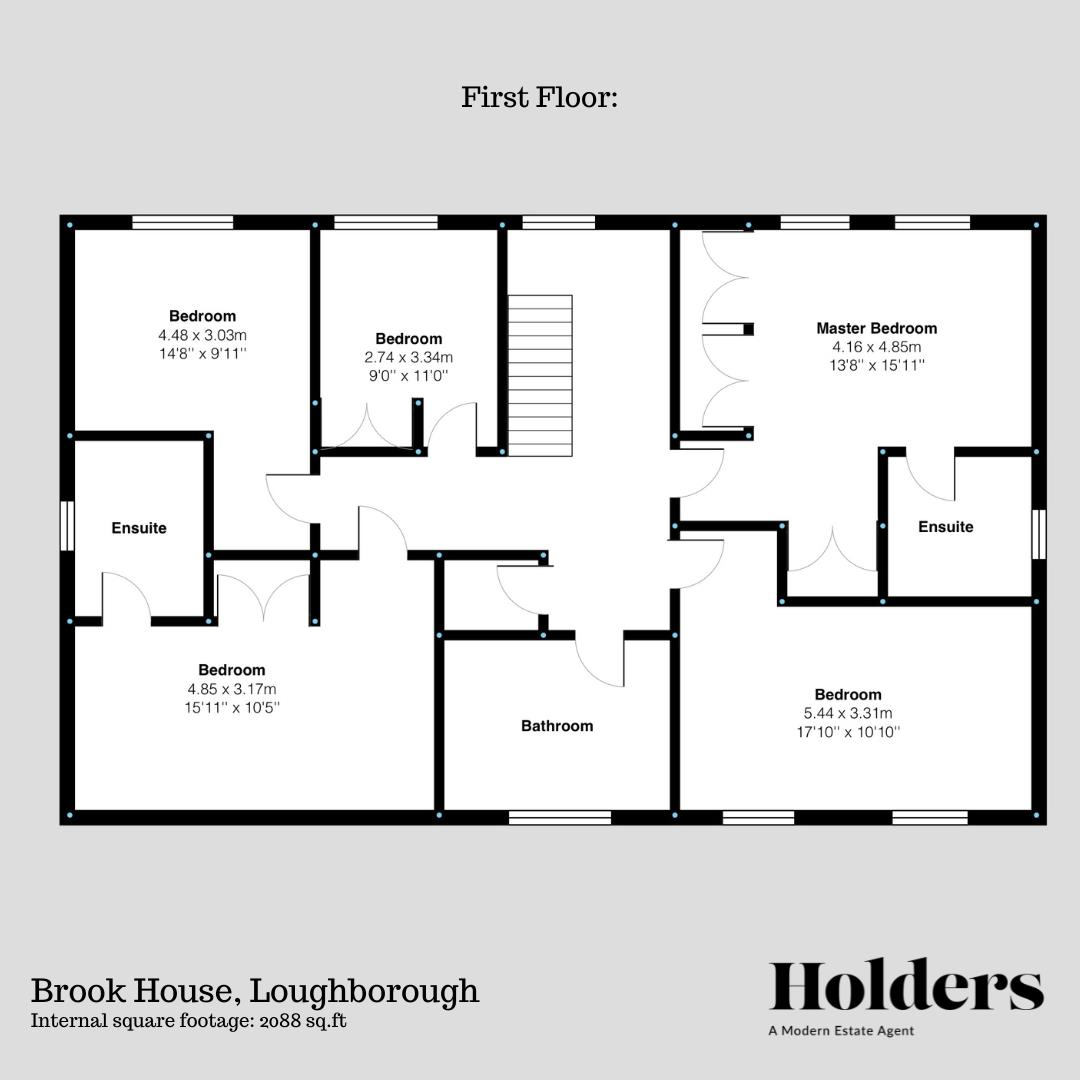Detached house for sale in Brook Lane, Loughborough LE11
* Calls to this number will be recorded for quality, compliance and training purposes.
Property description
This impressive five bedroom detached family home offers plenty of living space and desirable features. Constructed by David Wilson Homes in 1993, the property benefits from gas fired central heating, underfloor heating to ground floor and supplementary solar panels for hot water, as well as uPVC double glazing. No upward chain.
This impressive five bedroom detached family home offers plenty of living space and desirable features. Constructed by David Wilson Homes in 1993, the property benefits from gas fired central heating, underfloor heating to ground floor and supplementary solar panels for hot water, as well as uPVC double glazing. No upward chain.
Situated on a larger than average plot, the property boasts a spacious rear garden that offers a high degree of privacy. The well-appointed accommodation is spread over two floors and comprises an entrance porch, hallway, downstairs cloakroom/wc, a lounge, a formal dining room, and a living kitchen complete with appliances. Additionally, there is a family room and a back kitchen accessed via the living kitchen on the ground floor.
Moving upstairs, there is a spacious landing area that leads to the master bedroom with an en-suite shower room, and a second bedroom with its own en-suite shower room. Furthermore, there are three additional bedrooms and a re-fitted family bathroom.
Externally, there is a block-paved driveway providing ample parking space, a double garage, and a generous rear garden that benefits from a south/south westerly aspect.
Viewing this property is highly recommended in order to fully appreciate its size, layout, and attractive features.
The property features an entrance porch with a uPVC door and a tiled floor. The hallway includes a cloaks cupboard. The downstairsWC has been renovated and features a low-level WC, a wash hand basin, a chrome towel rail, a tiled floor, and a uPVC double glazed window to the rear.
The lounge is spacious and boasts a focal log burning stove and large double glazed french doors onto the rear garden. The separate dining room offers two uPVC double glazed windows to the front.
The superb living kitchen is fitted with an extensive range of Cucina Colore modern stylish units. It also includes built-in appliances such as a Smeg microwave, oven and hob. The kitchen also features a central island with granite worksurfaces and full width bi-folding doors onto the rear garden allowing in plentiful light to this room.
The family room is spacious and includes two uPVC double glazed windows to the front and is accessed via bi-folding doors from the kitchen or a door from the entrance hallway.
The secondary kitchen area features a uPVC door to the rear and front, cupboards, an inbuilt Smeg oven, Fisher and Paykel double dishwasher, extractor fan, sink with water softener, a tiled floor, a wall-mounted central heating boiler.
Moving upstairs, the landing includes a radiator, a uPVC double glazed window to the rear, a built-in airing cupboard, and access to the loft. The master bedroom is spacious and features two uPVC double glazed windows to the rear, an extensive range of fitted wardrobes and cupboards, and a radiator. The master bedroom also includes a re fitted en-suite shower room with a low-level WC, a pedestal wash hand basin, a separate shower cubicle, a shaver point, an extractor fan, a uPVC double glazed window to the side, a tiled floor with underfloor heating, and a chrome towel radiator.
Bedroom two offers two uPVC double glazed windows to the front, fitted wardrobes, and a radiator. It also includes a refitted en-suite shower room with a uPVC double glazed window to the side, a tiled floor with underfloor heating, a three-piece suite comprising a low-level WC, a pedestal wash hand basin, and a shower cubicle. The room also features a chrome towel radiator and a shaver point and extractor.
Bedrooms three and four both include uPVC double glazed windows and radiators. Bedroom five features a uPVC double glazed window to the rear, a radiator, and a fitted wardrobe.
The re-fitted bathroom includes a low-level WC, a pedestal wash hand basin, a panelled bath, and a separate shower cubicle with a power shower. The bathroom also features a radiator, a chrome towel rail/radiator, a uPVC double glazed window to the front, a shaver point.
The property has a front garden with a lawned area and flowering and shrub borders. There is also a double width block paved driveway that provides off-road car parking and leads to the double garage. The garage includes power and light, wooden up and over doors, and eaves storage space.
The rear garden offers a high degree of privacy and has a south/south westerly aspect. It features a mature garden with flowering and shrub borders, a pergola, an extensive lawn area, a patio, and a private sitting area that backs onto Wood Brook.
Property info
For more information about this property, please contact
Holders Estate Agents, LE11 on +44 1509 428816 * (local rate)
Disclaimer
Property descriptions and related information displayed on this page, with the exclusion of Running Costs data, are marketing materials provided by Holders Estate Agents, and do not constitute property particulars. Please contact Holders Estate Agents for full details and further information. The Running Costs data displayed on this page are provided by PrimeLocation to give an indication of potential running costs based on various data sources. PrimeLocation does not warrant or accept any responsibility for the accuracy or completeness of the property descriptions, related information or Running Costs data provided here.




































.png)
