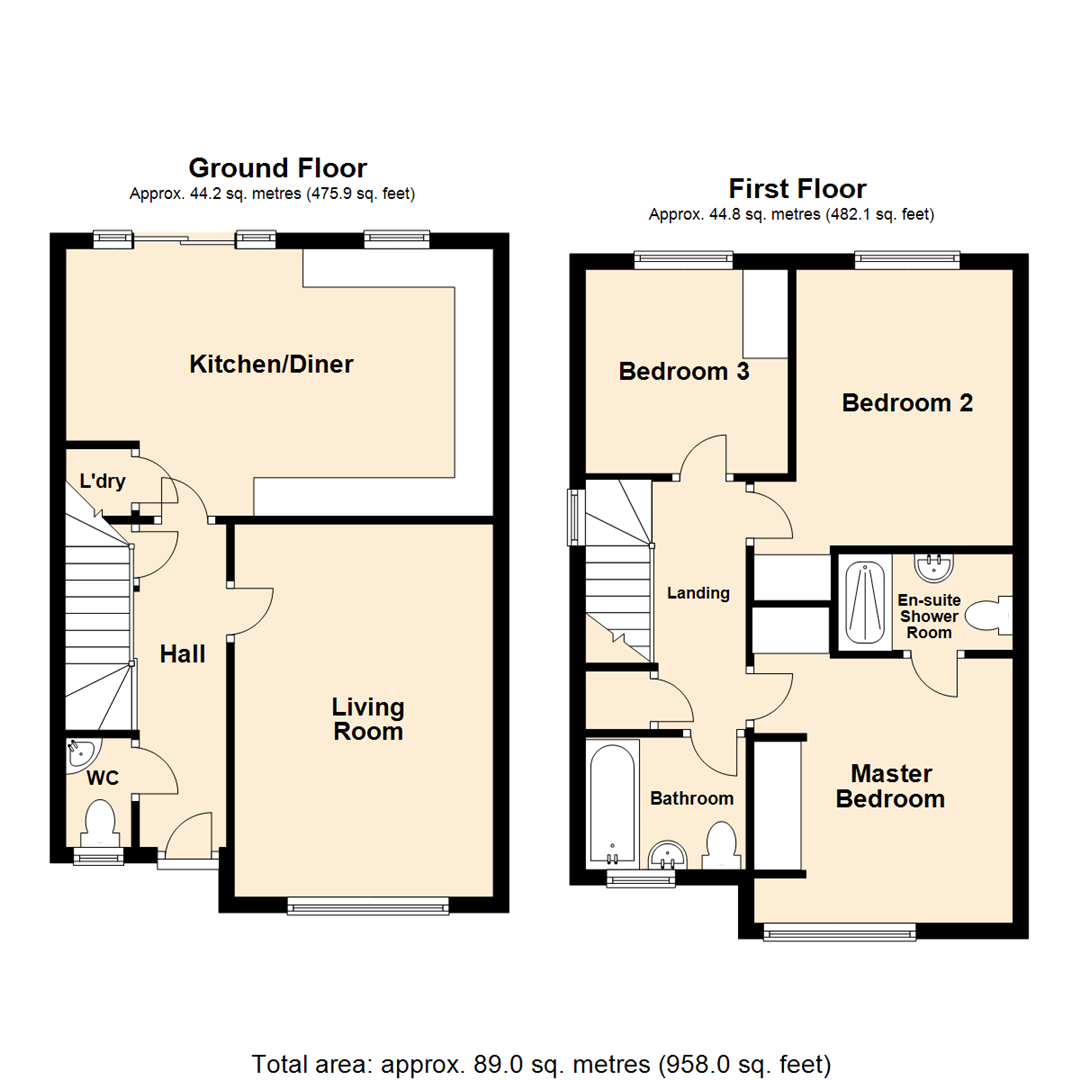Semi-detached house for sale in Bramley Fold, Sherburn In Elmet, Leeds LS25
* Calls to this number will be recorded for quality, compliance and training purposes.
Property features
- Immaculate family home
- Sought after location
- Cul-de-sac position
- Landscaped enclosed garden
- Master with en-suite
- Fitted wardrobes to all bedrooms
- Council Tax Band C
- EPC Rating B
Property description
***cul-de-sac location. Landscaped enclosed garden. Close to amenities.***
Guide price £280,000 - £285,000.
Situated in an enviable cul-de-sac location, this immaculate semi-detached property offers a perfect blend of comfort and style. The open-plan kitchen/diner creates a spacious and airy feel making it ideal for modern living.
The property features a well-appointed fitted kitchen with integrated dining space, perfect for hosting family meals or entertaining guests. A bright and inviting reception room provides a comfortable space to relax and unwind.
With three bedrooms all having fitted wardrobes and a family bathroom, this home offers ample space for a growing family or those in need of extra room. The master bedroom benefits from an en-suite, providing a touch of luxury and convenience.
Outside, the property boasts a well enclosed landscaped garden, ideal for enjoying outdoor entertaining or simply soaking up the sun. Ample parking space is available with a double drive for two cars.
Located close to public transport links, nearby schools, and local amenities, this property is perfect for those seeking a vibrant community atmosphere. Don't miss the opportunity to make this beautiful home yours.
Ground Floor
Hall
Enter through a composite door to this lovely hallway with access to all ground floor rooms, having a central heating radiator and an under-stair storage cupboard.
Wc (1.42m x 0.85m (4'8" x 2'9"))
Comprising: A low flush WC and corner hand wash basin. The room has a central heating radiator and a double-glazed frosted window placed to the front.
Living Room (4.83m x 3.28m (15'10" x 10'9"))
A spacious and light room located to the front of the property with a television point, central heated radiator and a double-glazed window.
Kitchen/Diner (3.46m x 5.41m (11'4" x 17'9"))
An open-plan kitchen/diner fitted with a good range of units with complementary work surfaces over with matching upstand. A stainless steel one and half bowl sink with side drainer sits under a double-glazed window overlooking the rear garden. There is an electric hob with an extractor over, a built-in eye level double electric oven and integrated fridge, freezer and dishwasher. A fixture laundry cupboard gives plumbing and drainage for a washer and a dryer if stacked. Down lighters to the ceiling and a contemporary floor to ceiling radiator. There is ample space for a family sized dining table and chairs which can be placed in front of the sliding doors which give direct access to the patio and an enclosed rear garden.
First Floor
Landing (3.21m x 2.08m (10'6" x 6'10"))
With a PVCu double-glazed window to the side elevation, radiator and a fixture storage cupboard. Loft hatch and doors to rooms.
Master Bedroom (3.43m x 3.05m (11'3" x 10'0"))
A spacious double bedroom with fitted wardrobes, a PVCu double-glazed window overlooking the front elevation, TV point and a central heating radiator. Door to an en-suite.
En-Suite Shower Room (1.25m x 2.26m (4'1" x 7'5"))
Fitted with a white three piece suite which comprises; large walk-in shower enclosure with a mains fed thermostatic bar shower, a half pedestal hand wash basin and close coupled WC. In addition there is a shaver socket, extractor fan and ladder style chrome central heating radiator.
Bedroom 2 (3.56m x 2.69m (11'8" x 8'10"))
A second double bedroom, with a fitted wardrobe in the alcove, central heating radiator and double-glazed window overlooking the rear garden.
Bedroom 3 (2.57m x 2.64m (8'5" x 8'8"))
A single bedroom, with fitted wardrobe, a central heating radiator and double-glazed window overlooking the rear garden.
Bathroom (1.71m x 2.02m (5'7" x 6'8"))
Fitted with a white three-piece suite comprising; panelled bath with shower and screen over, low flush WC, and a half pedestal wash hand basin, shaver point and extractor fan. Chrome central heated ladder style towel warmer.
Exterior
To the front is a tarmacadam double drive with access around the side to the rear enclosed landscaped garden. Having a flagged patio, artificial lawn, raised sleeper flower beds to the rear boundary, a power point and cold water tap.
Agents Notes
There is an estate management charge reviewed annually which is £118.80 per year.
Property info
For more information about this property, please contact
Emsleys, LS25 on +44 1977 308925 * (local rate)
Disclaimer
Property descriptions and related information displayed on this page, with the exclusion of Running Costs data, are marketing materials provided by Emsleys, and do not constitute property particulars. Please contact Emsleys for full details and further information. The Running Costs data displayed on this page are provided by PrimeLocation to give an indication of potential running costs based on various data sources. PrimeLocation does not warrant or accept any responsibility for the accuracy or completeness of the property descriptions, related information or Running Costs data provided here.





























.png)