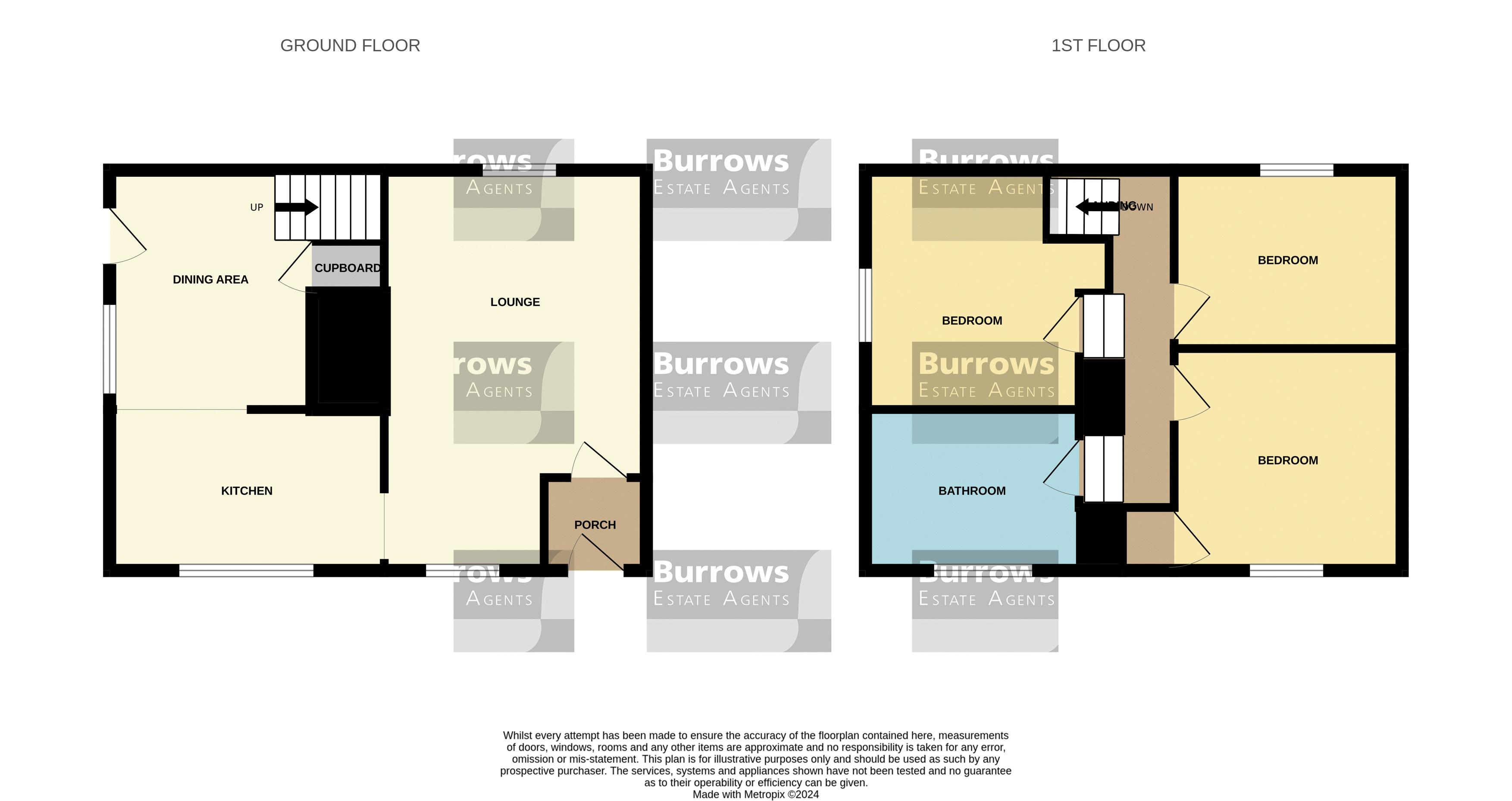End terrace house for sale in Fore Street, St. Dennis, St. Austell PL26
* Calls to this number will be recorded for quality, compliance and training purposes.
Property features
- Available vacant possession, no ongoing chain
- 3 Bedroom end of terrace house situated within the heart of the rural village of St Dennis
- Walking distance to amenities
- Deceptively spacious accommodation
- Entrance porch, lounge/dining room, kitchen, dining area
- 3 Bedrooms, modern bathroom incorporating separate shower cubicle
- Double glazed
- Electric heating
Property description
This is a surprisingly spacious 3 bedroom end of terrace cottage, which cannot be appreciated from the outside, located within the heart of the rural village of St Dennis.
In brief the accommodation comprises of entrance porch, lounge/dining room, kitchen and dining area, 3 bedrooms and a modern bathroom incorporating
separate shower cubicle. The property also has double glazing and night storage heating.
Situated within the heart of the rural village of St Dennis the property is within walking distance to a good range of amenities and provides easy access onto the A30 and beyond.
Entrance
Part-patterned glazed door to entrance porch.
Entrance Porch
Good immediate reception area with door to lounge.
Lounge (18' 0'' x 11' 9'' (5.48m x 3.58m))
Maximum into recess. Good sized lounge/dining room with two night storage heaters and window to front and patterned glazed window rear. Door to kitchen.
Kitchen (12' 4'' x 7' 3'' (3.76m x 2.21m))
Fitted with a range of base and wall units providing a good range of storage space with working surface over housing inset sink unit. Part-tiled walling adjacent, space and plumbing for washing machine and cooker space. Fridge/freezer space and window to front. Step up to dining area.
Dining Area (8' 2'' x 12' 7'' (2.49m x 3.83m))
Plus door to understairs storage cupboard. Good sized dining area with window and door to side and staircase to first floor.
First Floor
Landing
Steps up to main bedroom and bathroom, door to bedroom 2 and 3. Night storage heater.
Bedroom 1 (10' 1'' x 9' 7'' (3.07m x 2.92m))
Plus wardrobes. Night storage heater and window to side.
Bedroom 2 (10' 0'' x 9' 8'' (3.05m x 2.94m))
Plus door to recessed storage cupboard. Window to front.
Bedroom 3 (9' 8'' x 8' 0'' (2.94m x 2.44m))
Night storage heater and patterned glazed window to rear.
Bathroom (12' 6'' x 7' 10'' (3.81m x 2.39m))
Maximum including airing cupboard housing hot water cylinder. Fitted with a modern white suite comprising panelled bath with electric Mira shower over. Separate corner shower cubicle with acrylic backing, towel radiator and close coupled WC. Wash basin with vanity cupboard under and part-tiled walling. Extractor fan and patterned glazed window to front.
Property info
For more information about this property, please contact
Burrows Estate Agents, PL25 on +44 1726 829103 * (local rate)
Disclaimer
Property descriptions and related information displayed on this page, with the exclusion of Running Costs data, are marketing materials provided by Burrows Estate Agents, and do not constitute property particulars. Please contact Burrows Estate Agents for full details and further information. The Running Costs data displayed on this page are provided by PrimeLocation to give an indication of potential running costs based on various data sources. PrimeLocation does not warrant or accept any responsibility for the accuracy or completeness of the property descriptions, related information or Running Costs data provided here.



























.png)