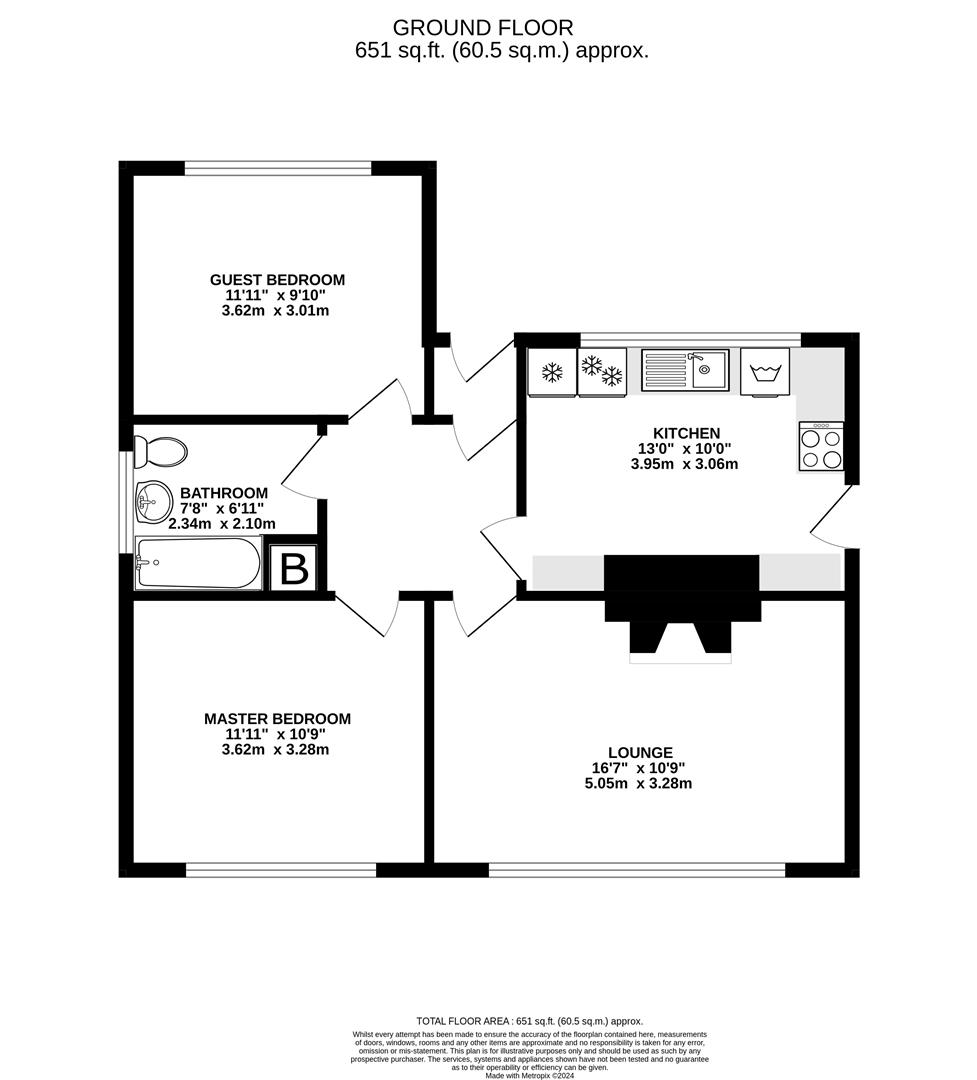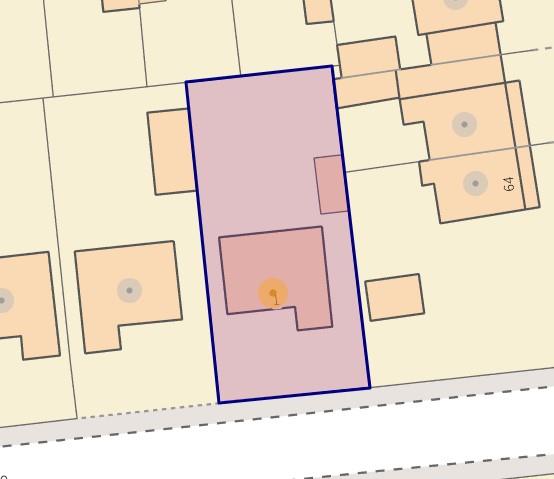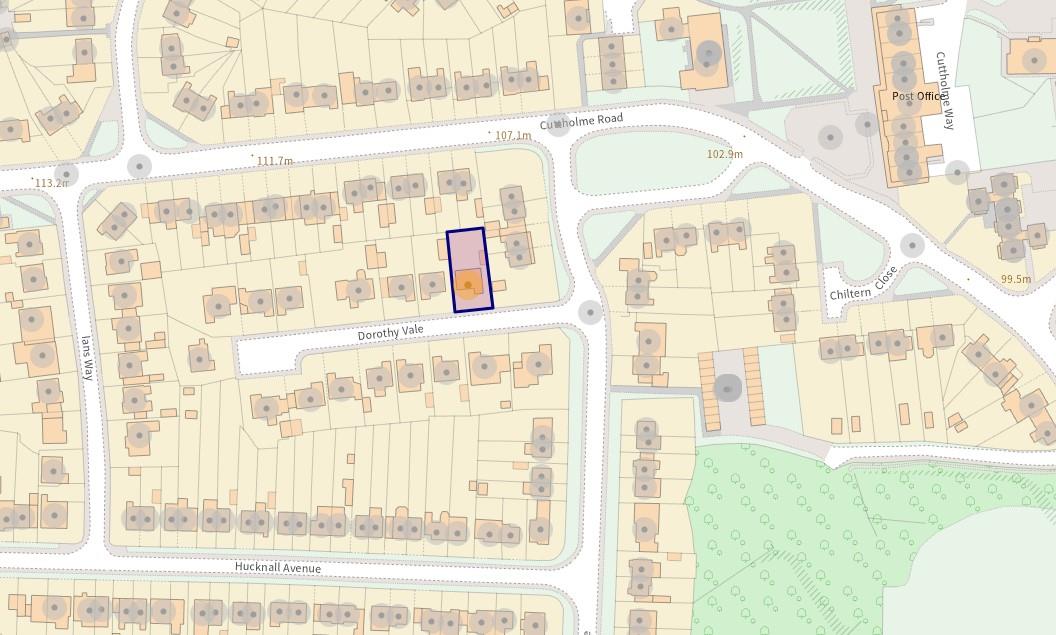Detached bungalow for sale in Dorothy Vale, Ashgate, Chesterfield S40
* Calls to this number will be recorded for quality, compliance and training purposes.
Property features
- Attractive Detached Bungalow in Pleasant Cul-de-Sac Position
- Modern Fitted Kitchen with Integrated Appliances
- Spacious Rear Facing Reception Room
- Two Good Sized Double Bedrooms
- Family Bathroom
- Detached Garage & Ample Off Street Parking
- Mature Lawned Gardens to the Front and Rear
- No upward chain
- Popular & Convenient Location
- EPC Rating: D
Property description
Fantastic detached bungalow - good sized plot - popular cul-de-sac position
This well appointed detached bungalow comprises two good sized double bedrooms, a well equipped breakfast kitchen with light oak fronted units and integrated appliances and a relatively modern white bathroom suite. The property also comprises a good sized reception room, together with a generous plot, with good sized gardens to the front and rear, off street parking and a detached garage.
Dorothy Vale is a popular location, situated close to the shops and park in Loundsley Green and easily accessible for the amenities in Ashgate. There are also extremely good transport links into the Town Centre.
General
Gas central heating (New Boiler - October 2023)
uPVC sealed unit double glazed windows and doors
Gross internal floor area - 60.5 s.qm./651 sq.ft.
Council Tax Band - C
Tenure - Freehold
Secondary School Catchment Area - Outwood Academy Newbold
A uPVC double glazed front entrance door opens into an ...
Entrance Porch
Having a door opening to an ...
Entrance Hall
Kitchen (3.96m x 3.05m (13'0 x 10'0))
Being part tiled and fitted with a range of light oak wall, drawer and base units with complementary work surfaces over.
Inset single drainer sink with mixer tap.
Integrated appliances to include a fridge, freezer, electric oven and hob with stainless steel extractor hood over.
Space and plumbing is provided for a washing machine.
Vinyl flooring.
Living Room (5.05m x 3.28m (16'7 x 10'9))
A spacious rear facing reception room having a feature fireplace with inset gas fire.
Bedroom One (3.63m x 3.28m (11'11 x 10'9))
A good sized rear facing double bedroom.
Bathroom
Being part tiled and fitted with a white 3-piece suite comprising a panelled bath with mixer shower over, pedestal wash hand basin and a low flush WC.
Built-in airing cupboard housing the gas boiler.
Vinyl flooring.
Bedroom Two (3.63m x 3.00m (11'11 x 9'10))
A good sized front facing double bedroom.
Outside
To the front of the property there is a lawned garden with planted beds and borders, alongside a resin driveway providing ample off street parking and leading to a detached single garage.
The generously proportioned enclosed rear garden is predominantly laid to lawn and has a paved path, as well as a paved patio area. There is also a garden shed.
Property info
For more information about this property, please contact
Wilkins Vardy, S40 on +44 1246 580064 * (local rate)
Disclaimer
Property descriptions and related information displayed on this page, with the exclusion of Running Costs data, are marketing materials provided by Wilkins Vardy, and do not constitute property particulars. Please contact Wilkins Vardy for full details and further information. The Running Costs data displayed on this page are provided by PrimeLocation to give an indication of potential running costs based on various data sources. PrimeLocation does not warrant or accept any responsibility for the accuracy or completeness of the property descriptions, related information or Running Costs data provided here.


























.png)


