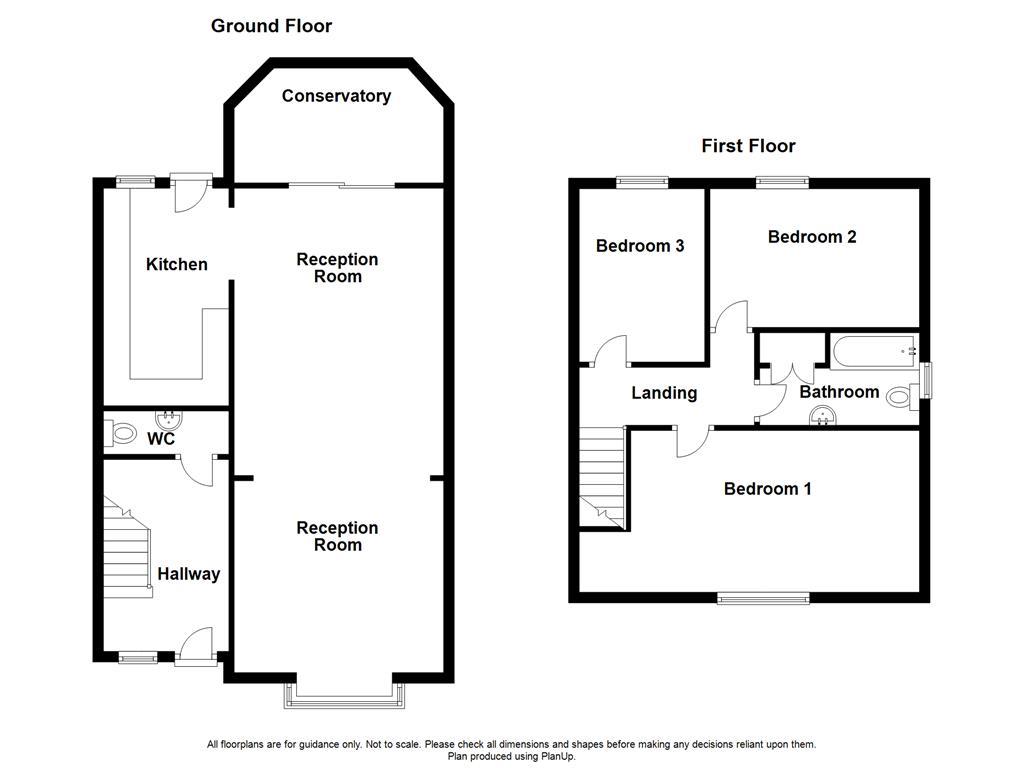Property for sale in Ashworth Lane, Preston PR1
* Calls to this number will be recorded for quality, compliance and training purposes.
Property description
A stunning and spacious three bedroom family home
Guildhall are proud to present to the market this immaculate three bedroom semi detached home on a quiet cul de sac in the sought after area of Preston. With open plan living space, conservatory which leads on to the south facing garden, spacious bedrooms, modern three piece bathroom and a cosy, homely feel, this property would be perfect for a growing family. Tucked away and private yet in close proximity to local amenities and transport links to Preston city centre. This is definitely not one to be missed!
The property comprises briefly; entrance into a welcoming hallway that provides access to the first reception room, downstairs WC and staircase to the first floor. The open plan living room leads through to the conservatory and a door to the kitchen which leads to the back garden. The first floor landing houses doors on to three good size bedrooms and a modern three piece bathroom suite. Externally to the rear is a private enclosed garden and patio with bedding areas and outhouse. The front of the property has a driveway and car port with parking for two cars and an enclosed garden with slate chippings.
Ground Floor
Entrance Hallway (3.61m x 2.24m (11'10 x 7'4))
UPVC front entrance door, central heating radiator, Amtico flooring, stairs to the first floor and doors to WC and reception room one.
Wc (2.39m x 0.81m (7'10 x 2'8))
Low basin WC, wall mounted wash basin and Amtico flooring.
Reception Room One (4.09m x 3.61m (13'5 x 11'10))
UPVC double glazed bay window, central heating radiator, living flame gas fire with stone surround, Amtico flooring and open to reception room two.
Reception Room Two (5.41m x 3.94m (17'9 x 12'11))
Central heating radiator, Amtico flooring, door to the kitchen and UPVC double glazed French doors to the conservatory.
Kitchen (4.09m x 2.36m (13'5 x 7'9))
UPVC double glazed window, range of wall and base units with laminate surfaces, stainless steel sink with drainer, range cooker, plumbing for washing machine, tiled flooring and UPVC door to the rear.
Conservatory (4.14m x 2.16m (13'7 x 7'1))
UPVC double glazed windows, tiled flooring and UPVC door to the rear.
First Floor
Landing
Loft access, Amtico flooring and doors to three bedrooms and bathroom.
Bedroom One (5.16m x 3.05m (16'11 x 10'))
UPVC double glazed window, central heating radiator, picture rail, coving and laminate flooring.
Bedroom Two (3.94m x 2.62m (12'11 x 8'7))
UPVC double glazed window, central heating radiator, eaves storage, picture rail and coving.
Bedroom Three (3.15m x 2.34m (10'4 x 7'8))
UPVC double glazed window, central heating radiator and Amtico flooring.
Bathroom (3.00m x 1.75m (9'10 x 5'9))
UPVC double glazed window, central heating radiator, bath with jets and direct feed shower overhead, pedestal wash basin, dual flush WC and cupboard housing the boiler.
External
Front
Driveway providing off road parking.
Rear
Enclosed landscaped garden with paving, raised borders, outdoor tap and outbuilding.
Property info
For more information about this property, please contact
Guildhall Residential Lettings, PR2 on +44 1772 789112 * (local rate)
Disclaimer
Property descriptions and related information displayed on this page, with the exclusion of Running Costs data, are marketing materials provided by Guildhall Residential Lettings, and do not constitute property particulars. Please contact Guildhall Residential Lettings for full details and further information. The Running Costs data displayed on this page are provided by PrimeLocation to give an indication of potential running costs based on various data sources. PrimeLocation does not warrant or accept any responsibility for the accuracy or completeness of the property descriptions, related information or Running Costs data provided here.













































.png)
