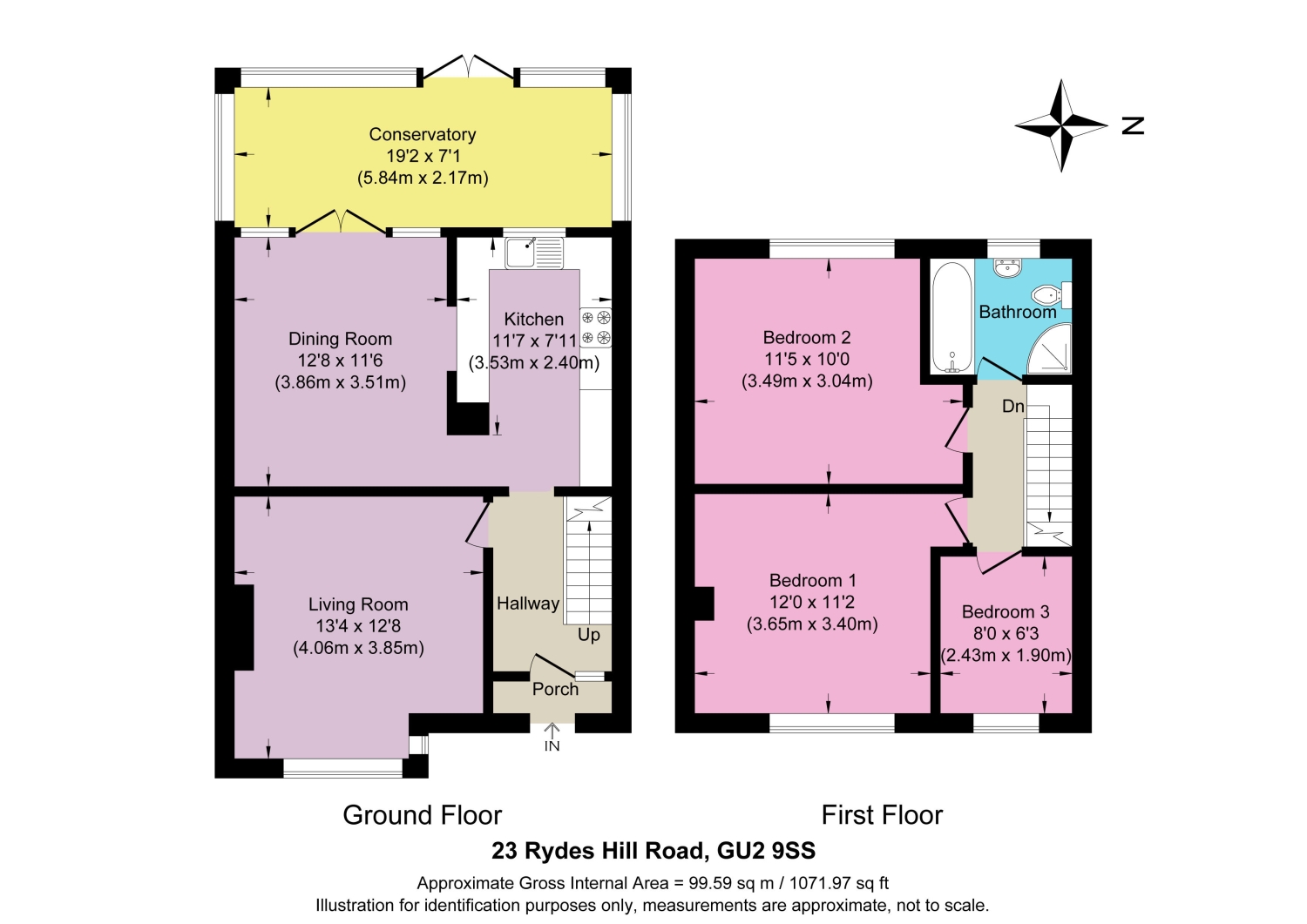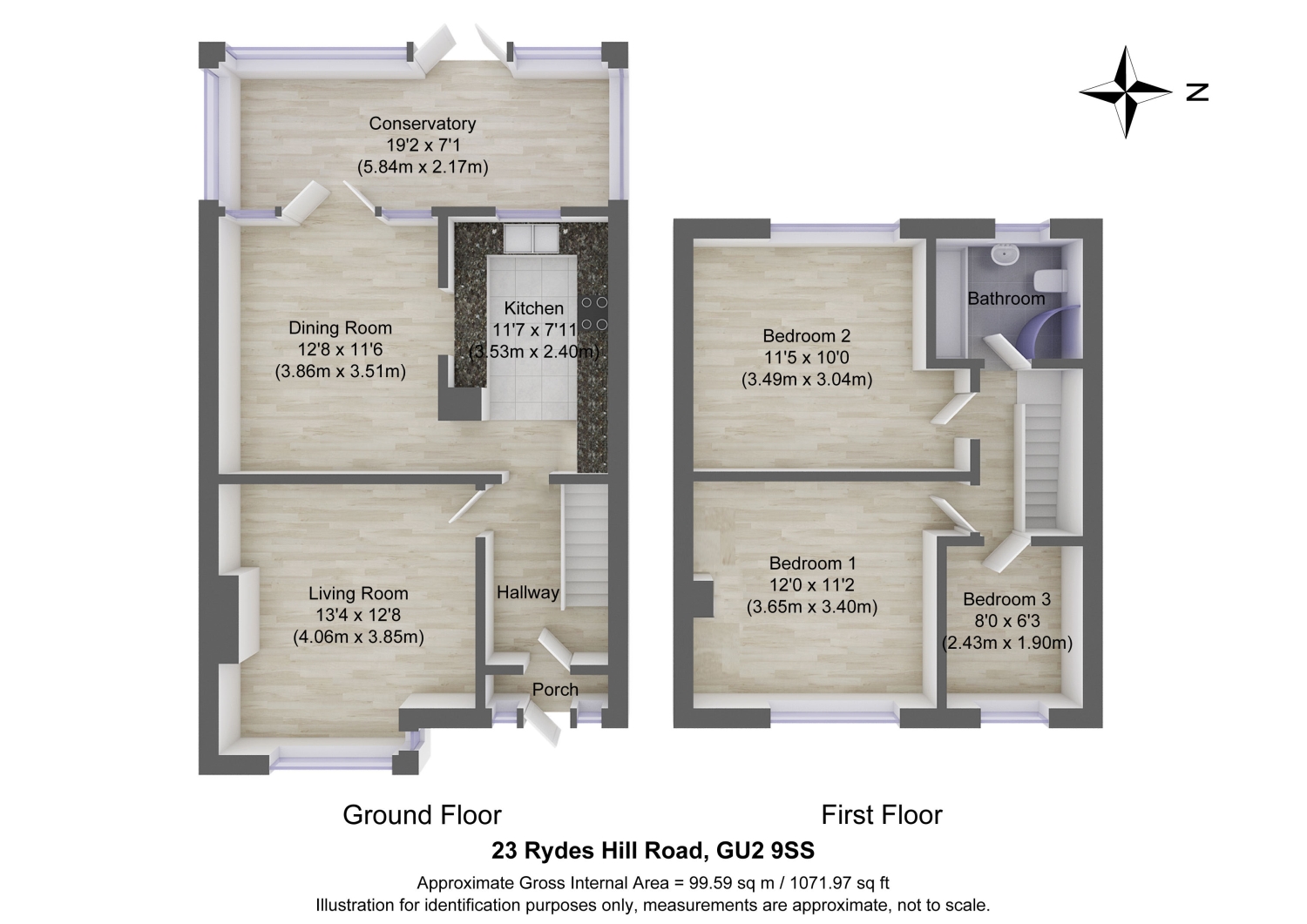Semi-detached house for sale in Rydes Hill Road, Guildford GU2
* Calls to this number will be recorded for quality, compliance and training purposes.
Property features
- Fully renovated three bedroom, one bathroom property
- Entertainer's kitchen and dining room with a new premium Infinity Plus Wren kitchen
- Three reception rooms
- New bathroom suite
- Recarpeted throughout and wooden flooring to the hallway and dining room
- New double glazing throughout and New Combi Worcester Bosch Boiler was fitted in May 2022
- Scope to extend (STPP)
- Driveway for two vehicles
- Close to excellent schools, amenities and transport links
Property description
23 Rydes Hill Road has had a full renovation over the past couple of years and it now impresses all who walk through the door. With wooden floors underfoot the elegant hallway leads to a fabulous premium Infinity Plus Wren kitchen, containing a slimline integrated AEG dishwasher, Bosch oven and hob, plus space for a tall fridge-freezer and washing machine. The high-end cabinetry and countertop space look stunning and the kitchen is practical in its design, with the countertop archway allowing guests to sit up at the bar for a drink and a chat whilst you cook. Dinner parties will be a plenty in the spacious, minimalistic style dining room, with double doors opening up to the conservatory which welcomes in the afternoon sun. A gently tiered west facing garden at the back is private and secluded, providing a blank canvas to make it your own. The ground floor is then complete by the spacious living room that is positioned at the front of the property, with wooden shutters that combine style and seclusion perfectly.
Walking up to the first floor, the bathroom at the top of the stairs was renovated in 2022 and contains a separate bath and shower. The two double bedrooms, one to the front and the other to the rear, are elegantly furnished and of an excellent proportion. The single bedroom, positioned at the front of the property, is currently being used as a walk-in wardrobe.
This property is situated in the heart of the popular Rydes Hill area. It is ideally located close to local amenities and is just a short distance to Guildford Town Centre. It also has the added benefit of being within the catchment of excellent primary schools, such as Stoughton Infant School, St Joseph's Catholic Primary School and Rydes Hill Preparatory School. Being just a short drive from Guildford mainline station, it is accessible to London Waterloo for a work commute. With the added benefit of a driveway for two cars and situated within easy access to the A3, its location provides excellent road links to London, the M25 and the South Coast for days out.
At EweMove Guildford, all enquiries can be made at the click of a button via our website, or call us (24/7) on to arrange a viewing of this fully renovated property that is ideal of entertaining and family living alike.
Living Room
4.06m x 3.85m - 13'4” x 12'8”
A light-filled living room positioned at the front of the property, with new wooden shutters over the large windows looking out to the driveway.
Dining Room
3.86m x 3.51m - 12'8” x 11'6”
Dining room with wooden floors underfoot, positioned at the rear of the property with double doors that open up to the conservatory. A countertop bar links the kitchen, which is ideal of social occasions.
Kitchen
3.53m x 2.4m - 11'7” x 7'10”
New Wren kitchen positioned at the rear of the property, with a window looking out to the conservatory and garden beyond. The kitchen contains an slimline integrated AEG dishwasher, new Bosch oven and hob, plus space for a tall fridge/freezer and washing machine. Countertop space links the dining room, making it ideal for entertaining.
Conservatory
5.84m x 2.71m - 19'2” x 8'11”
Conservatory positioned at the rear of the property with double doors opening up to the garden.
Bedroom 1
3.65m x 3.4m - 11'12” x 11'2”
Double bedroom positioned at the front of the property with new wooden shutters across the large windows that look out to Rydes Hill Road.
Bedroom 2
3.49m x 3.04m - 11'5” x 9'12”
Double bedroom positioned at the rear of the property with large windows looking out to the back garden.
Bedroom 3
2.43m x 1.9m - 7'12” x 6'3”
Single bedroom positioned at the front of the property that is currently being used as a walk-in wardrobe.
Property info
For more information about this property, please contact
EweMove Sales & Lettings - Guildford, BD19 on +44 1483 491041 * (local rate)
Disclaimer
Property descriptions and related information displayed on this page, with the exclusion of Running Costs data, are marketing materials provided by EweMove Sales & Lettings - Guildford, and do not constitute property particulars. Please contact EweMove Sales & Lettings - Guildford for full details and further information. The Running Costs data displayed on this page are provided by PrimeLocation to give an indication of potential running costs based on various data sources. PrimeLocation does not warrant or accept any responsibility for the accuracy or completeness of the property descriptions, related information or Running Costs data provided here.






























.png)

