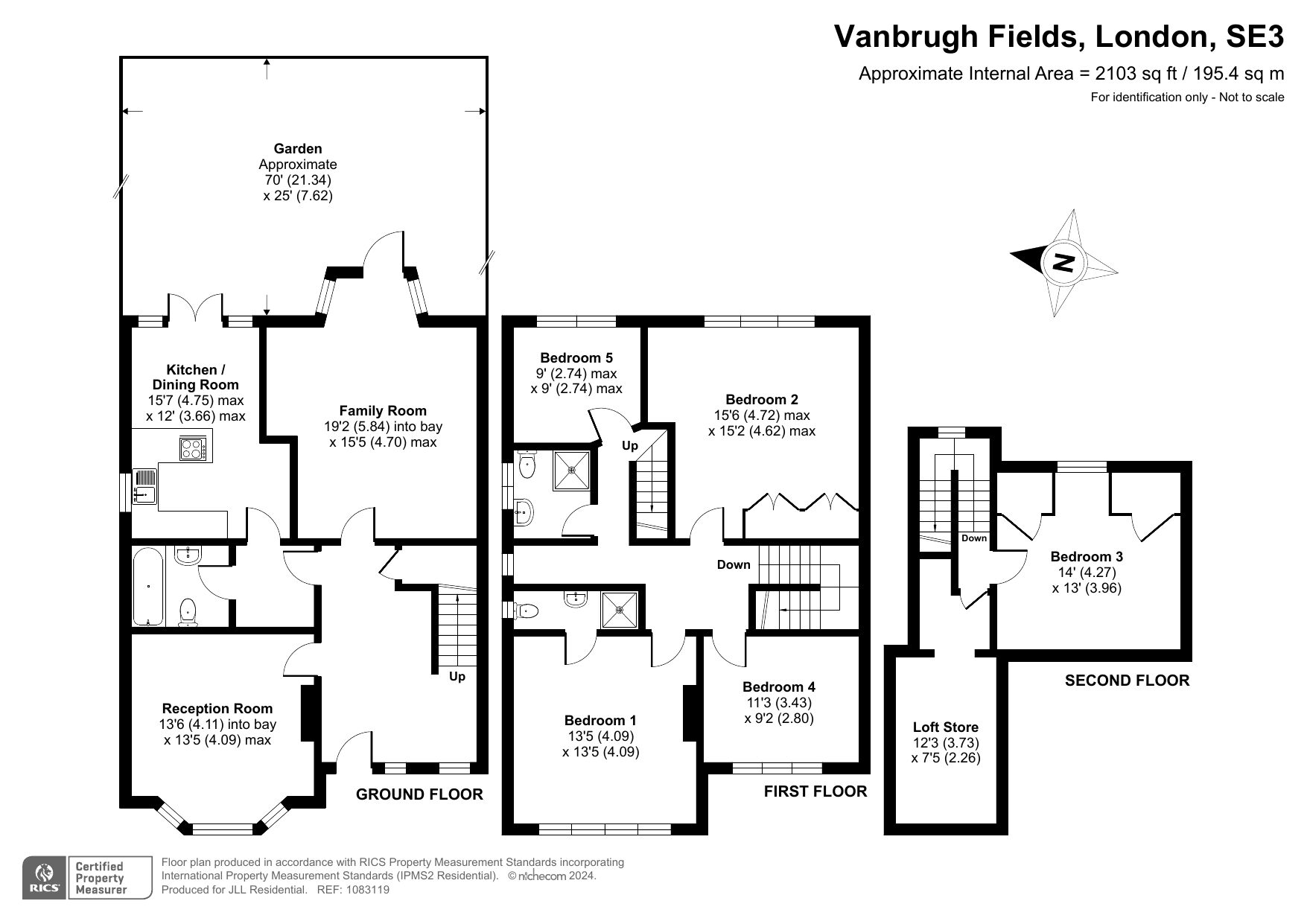Semi-detached house for sale in Vanbrugh Fields, London SE3
* Calls to this number will be recorded for quality, compliance and training purposes.
Property features
- 5 Bedrooms (3 doubles, 2 singles)
- 3 Bathrooms
- Arranged over 3 floors
- Walk to transport links
- Approx. 2,102 sq ft (195.4 sq m)
- Walk to transport links
- Beautifully landscaped rear garden
- Semi-detached period house
- Tax Band: G
- EPC: D
Property description
Vanbrugh Fields, Stunning Family Residence Offering Unparalleled Elegance in the heart of Westcombe Park
Idyllic Setting
Offered to the market for the first time for over 40 years and nestled in the sought-after ‘Westcombe Park’ area, a stones’ throw from Greenwich Park, this exclusive residence showcases sophisticated living at its finest, offering a blend of timeless design and comfort.
Situated in the enviable Vanbrugh Fields, this property benefits from an advantageous location that combines scenic tranquillity of Greenwich Park being on your doorstep with convenient access to local amenities. Enjoy easy access to beautiful green spaces, charming local cafes, reputable schools including, the ever-popular John Roan School and excellent transport links, making daily life effortless and enjoyable.
Interior Spaces That Inspire
The ground floor of this magnificent home boasts a grand entrance hall leading to a spacious reception room, providing a warm and inviting atmosphere for entertaining family and friends. The family room offers an peaceful setting to the rear of the property benefitting from a stunning feature fireplace and fantastic views over the mature garden behind.
Step into the heart of the home, where you will find a kitchen designed for family living complete with an array of eye and base level units, under-counter appliances, and a peninsula cleverly separating the kitchen from the dining space with French doors opening out to the patio area behind the property.
Completing the ground floor, there is a utility space and downstairs bathroom, which has been arranged with toilet, hand basin and bathtub.
Spacious Bedrooms with Picturesque Views
The first floor unveils a collection of cleverly designed bedrooms. At the heart of this floor, the generously proportioned master suite offers a larger than average double room and impressive views over the garden behind. The second bedroom, located to the front of the property, benefits from its own en-suite shower room, providing a cozy retreat for guests or family members.
Two additional double bedrooms, sized at 11'3 x 9'2 and 9' x 9' respectively, complete the layout of this floor. Each room offers ample space to accommodate comfortable living arrangements.
An Impressive Second Floor Retreat
Ascend the stairs to the second floor and discover an impressive fifth bedroom. This versatile space can serve as a private retreat for guests or a tranquil home office, with built-in storage to help keep organisation effortless. Furthermore, the large storage space offers exciting potential for expansion, subject to the necessary permissions and regulations.
Secluded Serenity
To the rear of this remarkable property rests a generously sized garden, inviting you to embrace the outdoors. As you step onto the patio area directly behind the house, envision countless moments of relaxation and outdoor entertainment, whether it's hosting gatherings or enjoying alfresco dining in the fresh air.
The rest of the garden is thoughtfully laid to lawn, complemented by the presence of mature trees and bushes lining the edges. This subtle touch of nature ensures a private and peaceful setting, enveloping the space with a sense of tranquillity. To check broadband and mobile phone coverage please visit Ofcom here
Property info
For more information about this property, please contact
JLL - Greenwich, SE10 on +44 20 8115 3660 * (local rate)
Disclaimer
Property descriptions and related information displayed on this page, with the exclusion of Running Costs data, are marketing materials provided by JLL - Greenwich, and do not constitute property particulars. Please contact JLL - Greenwich for full details and further information. The Running Costs data displayed on this page are provided by PrimeLocation to give an indication of potential running costs based on various data sources. PrimeLocation does not warrant or accept any responsibility for the accuracy or completeness of the property descriptions, related information or Running Costs data provided here.




































.png)
