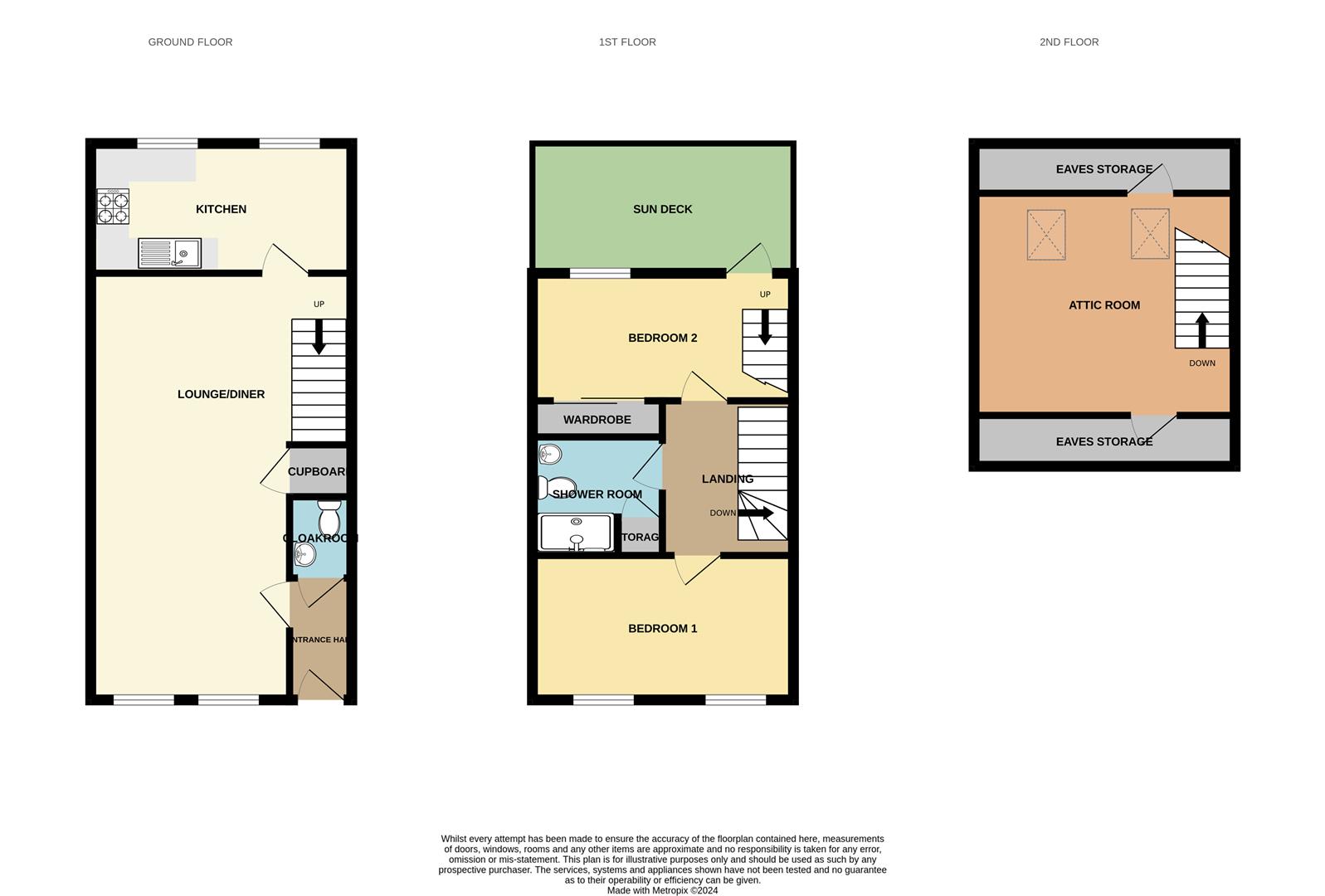Cottage for sale in Green Lane, Barnstaple EX31
* Calls to this number will be recorded for quality, compliance and training purposes.
Property features
- Cosy 2 Bedroom Cottage
- Modern Kitchen and Bathroom
- Lovely Sun Decking
- Useful Attic Room
- EPC: C
- Plenty of Storage
- Spacious Lounge Area
- Convenient Location
- Well Presented Throughout
Property description
In Barnstaple Town, this charming 2008 New Build Cottage offers modern comfort. With a reception lobby, ground floor cloakroom, spacious lounge/dining area, and a well-equipped kitchen, it's perfect for contemporary living. Upstairs, find two bedrooms and a sleek bathroom. Bedroom 2 leads to an attic space, and outside, there's a large roof terrace. Complete with wooden double glazed windows and gas central heating, this cottage is a cozy retreat.
A charming 2008 modern New Build Cottage is situated in a quiet and convenient location in the heart of Barnstaple Town, and offers accommodation briefly comprising reception lobby, ground floor cloakroom, 23' lounge/dining room. 14'2 kitchen with integrated electric oven, hob and extractor.
The first floor landing gives access to 2 bedrooms, and bathroom with a walk in glass shower, close coupled WC, hand wash basin. Stairs to Attic from bedroom 2, for storage/work from home office/3rd bedroom, with 2 skylights. There is also a large roof terrace located off bedroom 2. All complete with Wooden double glazed windows, and gas central heating.
Entrance Hall
Door off; radiator, fitted carpet and alarm panel.
Downstairs Wc
White suite comprising close coupled WC, wash basin, radiator, extractor and laminate flooring.
Lounge Diner (7.09m x 2.90/3.28m (23'3" x 9'6"/10'9"))
2 Double glazed windows overlooking front elevation, door to under stairs storage cupboard, 2 radiators, fitted carpet.
Kitchen (4.32m x 2.16m (14'2" x 7'1"))
Modern kitchen fitted kitchen comprising; 1 bowl stainless drainer sink inset into work surface with drawers and cupboards below. Integrated electric oven, hob and extractor. Appliance space, plumbing for washing machine, tumble dryer, space for upright fridge/freezer. A range of wall cabinets, wall tiling. 2 Double glazed windows to rear elevation, natural skylight panels, radiator, laminate flooring. Space for table and chairs.
Bedroom 1 (3.61m x 2.36m (11'10" x 7'8"))
2 Double glazed windows overlooking front elevation. Radiator and fitted carpet.
Bedroom 2 (3.71m x 2.74m (12'2" x 8'11"))
Double glazed window and door to balcony. Mirrored wardrobe. Radiator and fitted carpet. Stairs to attic room.
Bathroom
Walk in shower with sliding glass doors, mixer and rain shower unit. Hand basin, WC, extractor, towel radiator, tiling and laminate flooring.
Attic Room (3.68m x 3.68m (12'0" x 12'0"))
Multiple uses; office, study, play room or storage. Access to eaves storage. Sky lights for natural light.
Sun Deck
Off bedroom 2 is the enclosed balcony with wooden balustrades. Suntrap, ideal for hanging baskets or potted plants.
Green Lane is situated off the high street within short walking distance of Barnstaple town centre, the historic and regional centre of North Devon. Situated in the valley of the River Taw it Is surrounded by beautiful countryside and some of the areas best beaches. As the commercial centre of the region, the town centre offers a variety of banking, schooling and recreational facilities including a theatre, cinema, leisure centre and restaurants. The vibrant town combines modern shopping amenities with a bustling market atmosphere. Popular sandy beaches of Croyde, Saunton, Woolacombe, and Instow are within easy reach and the A361 Atlantic Highway provides convenient access to the M5 motorway network and beyond. Barnstaple train station is just a little walk, with direct route to Exeter for trains to London, Plymouth and the North. The working port and market town of Bideford lies approximatelyThe working port and market town of Bideford lies approximately 10 miles away and the cathedral city of Exeter with its university, airport, and motorway links is less than 50 miles in distance.
Property info
For more information about this property, please contact
Phillips Smith Dunn, EX31 on +44 1271 618966 * (local rate)
Disclaimer
Property descriptions and related information displayed on this page, with the exclusion of Running Costs data, are marketing materials provided by Phillips Smith Dunn, and do not constitute property particulars. Please contact Phillips Smith Dunn for full details and further information. The Running Costs data displayed on this page are provided by PrimeLocation to give an indication of potential running costs based on various data sources. PrimeLocation does not warrant or accept any responsibility for the accuracy or completeness of the property descriptions, related information or Running Costs data provided here.
























.png)
