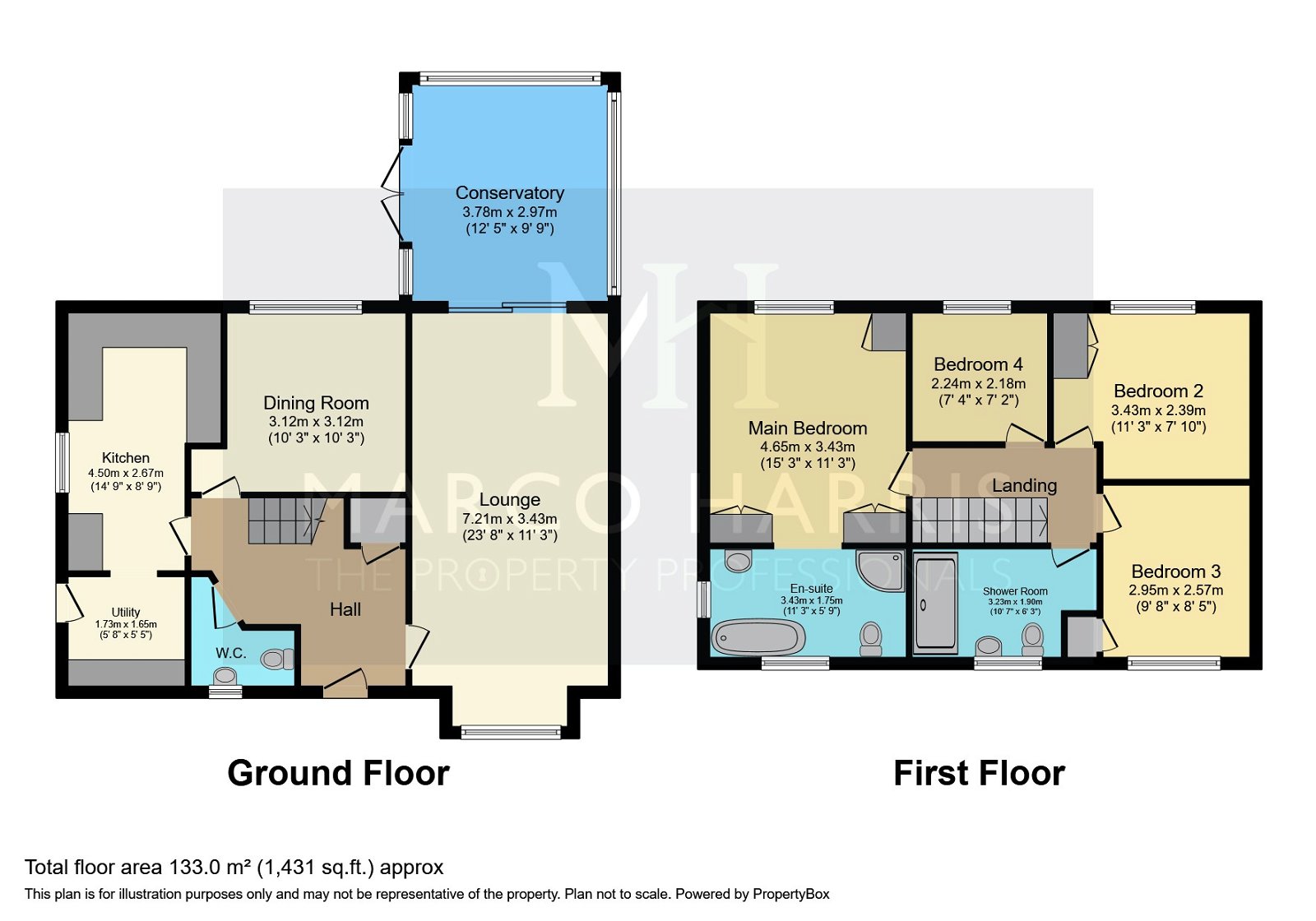Detached house for sale in Hann Road, Rownhams, Southampton SO16
* Calls to this number will be recorded for quality, compliance and training purposes.
Property description
Welcome To Hann Road! Guide Price £550,000 to £575,000. Available with no forward chain. This executive detached family home has additional secure parking for A motor home, double garage and a fantastic, detached home office. Internally the property boasts a refitted shower room and a fantastic en- suite. Downstairs the accommodation is really flexible, with a fantastic conservatory, full width lounge and separate dining room. This property needs to be viewed to be appreciated.
Nursling & Rownhams are ideally situated with easy access to Southampton and in particular Southampton General Hospital. Access to the M27 is close at hand which in turn provides easy access to the principal areas along the South Coast. The local Primary School is within a short walk whilst the property is in the catchment of Mountbatten School.
The property holds a commanding position on the road and you are greeted by ample off road parking and shingled front garden. To the left is the double garage, with one mechanised door, power and lighting. To the left of the garage is an outbuilding which is an ideal games room, with power, lighting and a door to the rear garden. To the Western edge of the plot is an additional, gated driveway. This is currently houses a motor home, in a secure and discreet location, away from the main house.
The entrance hall is a bright and inviting space, stairs lead to the first floor, there is access to a downstairs W/C and there is access to all key, downstairs rooms. To the left of the home is the kitchen and utility room. There are views to the rear garden and a small breakfast bar for a quick bite in the mornings. The utility area is a really practical space and provides access to the rear garden. The dining room is conveniently located in the middle of the house, right next to the kitchen, there is ample space for a large dining table with a door through to the lounge. Stretching the full width of the house the lounge has a bay window to the front aspect, maximising the light in this fantastic room. Sliding doors lead to the conservatory which is a really practical space with garden views, this could easily be another reception room or additional dining space.
To the first floor there is some fantastic space. The bedroom sizes are all practical sizes and are all double rooms. The master bedroom is truly fantastic with a refitted freestanding bath. All of the bedrooms have built in wardrobe space, which is really practical for families. The shower room has been recently refitted and now has a beautiful contemporary feel. There is a double shower unit and an all new suite.
Externally the property has a corner plot garden, offering plenty of sun. The garden is predominantly laid to lawn, there is a block paved patio from the back door, stretching all the way round to the conservatory. There is also a hot tub which can be included in the sale, this sits on an area of decking. There is also an outbuilding, a converted summer house which can be used as a home salon or office space. Offering a fantastic skylight, windows to side and rear, power and lighting. This is a really practical addition to this wonderful family home.
Useful Additional Information
Tenure: Freehold
EPC Rated: Tbc
Local Council: Test Valley
Council Tax Band: E
Conservation area: N/A
Flood Risk: Very Low Risk
Vendors Position: No Forward Chain
Disclaimer Property Details: Whilst believed to be accurate all details are set out as a general outline only for guidance and do not constitute any part of an offer or contract. Intending purchasers should not rely on them as statements or representation of fact but must satisfy themselves by inspection or otherwise as to their accuracy. We have not carried out a detailed survey nor tested the services, appliances, and specific fittings. Room sizes should not be relied upon for carpets and furnishings. The measurements given are approximate.
Property info
For more information about this property, please contact
Marco Harris, SO31 on +44 23 8210 1030 * (local rate)
Disclaimer
Property descriptions and related information displayed on this page, with the exclusion of Running Costs data, are marketing materials provided by Marco Harris, and do not constitute property particulars. Please contact Marco Harris for full details and further information. The Running Costs data displayed on this page are provided by PrimeLocation to give an indication of potential running costs based on various data sources. PrimeLocation does not warrant or accept any responsibility for the accuracy or completeness of the property descriptions, related information or Running Costs data provided here.











































.png)
