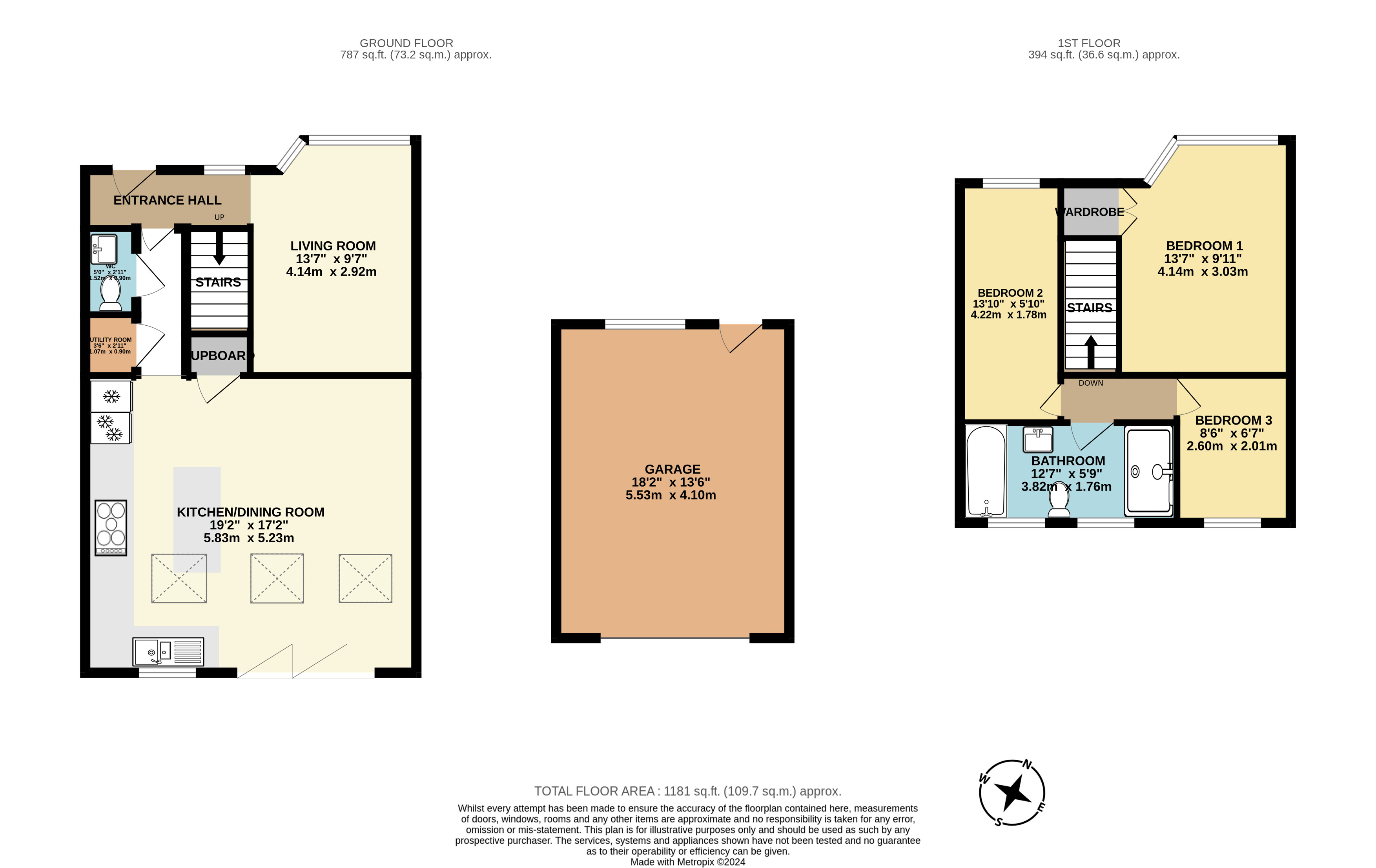End terrace house for sale in Fernside Ave, Hanworth, Hanworth TW13
* Calls to this number will be recorded for quality, compliance and training purposes.
Property features
- Please call extension 121 to make an appointment to view or to ask for further details about this property.
- 3-Bedrooms 2-Reception Rooms Downstairs toilet Utility cupboard
- Large open-plan kitchen/living and dining room Kitchen island Quartz worksurfaces Bosch applicances
- South facing garden Large patio/terrace area Double garage 18ft x 13ft Power & electricity Rear access
- Private driveway Off road parking Double glazed windows Bi-fold doors Gas central heating Newly fitted boiler Loft boarded & ladder
Property description
Overview
We are so pleased to be marketing this recently refurbished and extended three-bedroom end terrace home which is located on a sought-after residential road. Viewings are highly recommended to appreciate the interior finish and space.
The ground floor comprises a welcoming hallway with a feature round window, front aspect bay-fronted living room, downstairs cloakroom, and utility cupboard. Additionally, the property has been extended to the rear of the ground floor which provides a large open-plan kitchen, dining, and reception room which is the main focal point of this home. The extensive kitchen has been recently re-fitted with integrated Bosch appliances, quartz work surfaces, a kitchen island unit with high-level seating, and bi-fold doors which lead onto the south-facing terrace area and garden.
The first floor comprises three bedrooms with the master bedroom to the front having a bay-fronted window and fitted wardrobes. There is a fully tiled and fitted modern double-aspect bathroom with a walk-in shower and separate fitted bath. On the landing, there is a loft access which is boarded.
At the front of the property, there is a private driveway with off-road parking for at least 2 cars and rear access to a private enclosed south-facing garden which is laid mainly to lawn and an attractive spacious patio/terrace area. Additionally, there is access to a double garage with power and electricity.
The ground floor extension to the rear was completed in the last year which includes built-in speakers, a newly fitted Worcester boiler, an alarm system, and double-glazed windows and bi-fold doors.
Council tax band: D
Property info
For more information about this property, please contact
Keller Williams Advantage, BR1 on +44 20 8033 3157 * (local rate)
Disclaimer
Property descriptions and related information displayed on this page, with the exclusion of Running Costs data, are marketing materials provided by Keller Williams Advantage, and do not constitute property particulars. Please contact Keller Williams Advantage for full details and further information. The Running Costs data displayed on this page are provided by PrimeLocation to give an indication of potential running costs based on various data sources. PrimeLocation does not warrant or accept any responsibility for the accuracy or completeness of the property descriptions, related information or Running Costs data provided here.
























.png)
