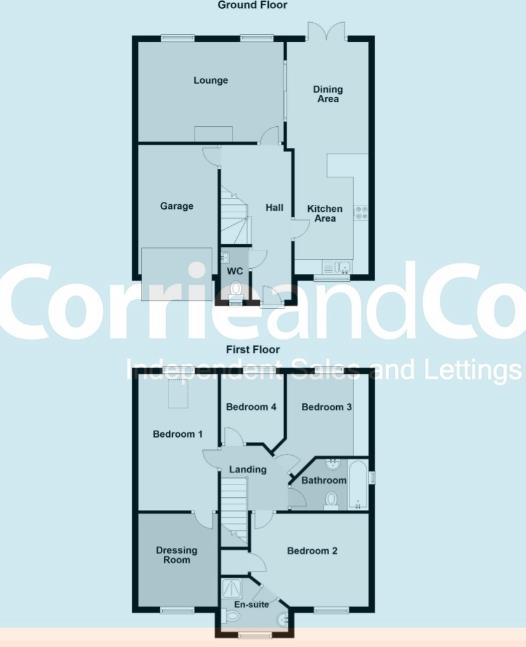Detached house for sale in Armon Close, Barrow-In-Furness LA13
* Calls to this number will be recorded for quality, compliance and training purposes.
Property features
- Stunning Modern Family Home
- Popular Residential Location
- Dressing Room to Master
- Garden to the Rear
- Integral Garage and Off Road Parking
- Tasteful Decor and Fitments Throughout
- Close to Amenities
- En-suite
- Council Tax Band - D
Property description
Presenting a truly stunning 4-bedroom family home that marries modern design with practical living. This property is a testament to thoughtful planning and sophisticated décor, promising a lifestyle of comfort and elegance. The integral garage offers secure parking and additional storage space, while off-road parking ensures convenience for you and your guests. The property is framed by a beautifully manicured rear garden, providing the perfect outdoor space for relaxation, play or entertaining.This home's location adds to its appeal, placing it within easy reach of essential amenities. Whether it's schools, shops, parks or restaurants you need, you'll find them just a short distance away.
Upon entering this impressive property, you are welcomed into an entrance hall which has been laid with tasteful tiled flooring. It provides access to the convenient ground floor WC, the stairs, kitchen diner and the living room.
The lounge, which has been decorated most tastefully, has an attractive electric inset fireplace offering a lovely focal point. Through the wooden sliding doors, you will find a truly stunning kitchen dining space which offers plenty of space for dining and entertaining. The kitchen has been fitted with a stunning range of white high gloss base units with wood effect wall units as well as a breakfast bar offering additional dining space. There is an integral fridge freezer, oven, hob and dishwasher. There is also plenty of space for a generous size dining suite and access to the rear garden.
To the first floor, you will find a modern three piece family bathroom, three generous sized bedrooms, one of which includes an en-suite, plus an additional master bedroom with a walk in wardrobe.
Externally, there is a mature garden laid mostly to lawn with planting borders and an area of patio for outdoor dining and hosting.
Lounge
Kitchen Diner
Gf Wc
Master Bedroom
Walk-In Wardrobe
En-Suite
Bedroom Two
Bedroom Three
Bedroom Four
Bathroom
Property info
For more information about this property, please contact
Corrie and Co LTD, LA14 on +44 1229 846196 * (local rate)
Disclaimer
Property descriptions and related information displayed on this page, with the exclusion of Running Costs data, are marketing materials provided by Corrie and Co LTD, and do not constitute property particulars. Please contact Corrie and Co LTD for full details and further information. The Running Costs data displayed on this page are provided by PrimeLocation to give an indication of potential running costs based on various data sources. PrimeLocation does not warrant or accept any responsibility for the accuracy or completeness of the property descriptions, related information or Running Costs data provided here.


































.png)
