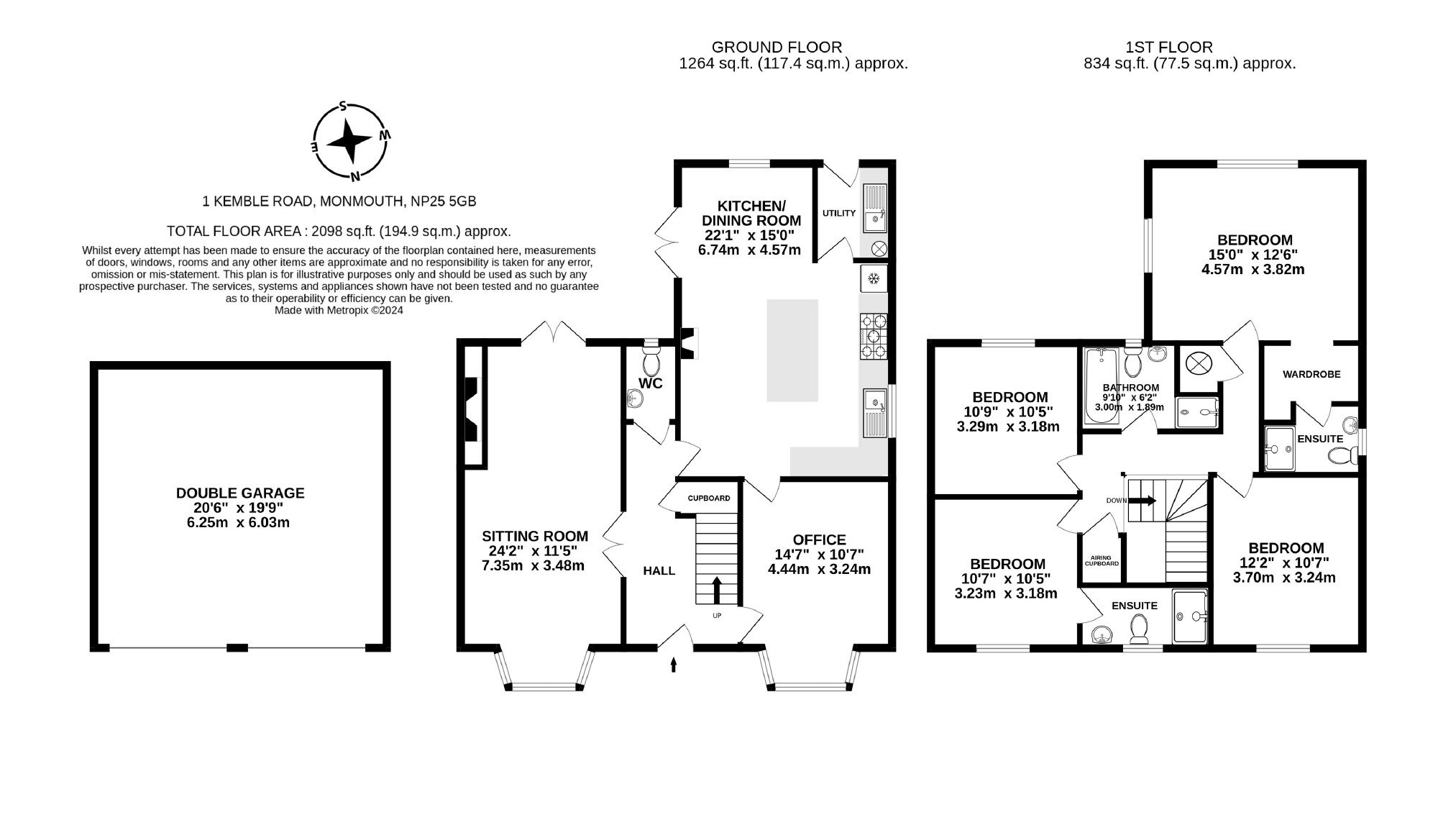Detached house for sale in Kemble Road, Monmouth, Monmouthshire NP25
* Calls to this number will be recorded for quality, compliance and training purposes.
Property features
- Beautifully presented detached family home
- Four well-proportioned bedrooms
- Located on the popular Rockfield Estate
- Close to local amenities
- Spacious living accommodation
- Detached double garage & driveway
Property description
Located in the highly desired Rockfield Estate, this property is conveniently located within walking distance to the market town of Monmouth.
The charming market town of Monmouth is steeped in history, with well-regarded schooling, bespoke shops, cafes and restaurants as well as retailers such as Marks & Spencer's and Waitrose.
Well connected to the nearby A40 provides access to the M4 and in turn Cardiff and Bristol. In the other direction the A40 gives easy access to Ross-on-Wye and the M50/Midlands. Main line railway stations can be found in both Hereford and Abergavenny.
As you enter the property, you are greeted by the main entrance hall, where doors connect to all ground floor reception areas. The entrance hall features a cloakroom and ample storage space for coats and shoes beneath the stairs.
The sitting room boasts abundant natural light, courtesy of a sizable front bay window and rear French doors leading to the garden. Recently upgraded, this room now showcases an entertainment wall housing an electric Gazco contemporary flame effect fire.
Towards the back of the property lies a remarkable open-plan kitchen, dining, and family room featuring sleek white units encircling a central island. The island boasts a Granite countertop, harmonizing with those present in the kitchen and utility room. Equipped with integrated appliances such as a fridge freezer, dishwasher, 5-ring gas hob, and an AEG oven, this space is as functional as it is stylish. Ample room within the kitchen accommodates a family-sized table and chairs. Adding character and charm, a rustic faux fireplace flanked by matching storage cupboards enhances the ambiance of the room. French doors lead out to the rear garden.
Adjacent to the kitchen is a utility room complete with a stainless steel sink and drainer, along with provisions for a washing machine and tumble dryer. An external door provides access to the garden.
Completing the ground floor is a roomy, study with a large window to the front aspect allowing light to flood into the space. This room is large enough to be utilised as a ground floor bedroom for those who may need this option.
A staircase situated in the main entrance hall ascends to the first-floor landing, granting access to four double bedrooms and the family bathroom. The principal bedroom and the second bedroom each feature en-suite shower rooms. The principal bedroom additionally offers a dressing area and delightful views spanning across the rooftops towards the Kymin, with further vistas of the surrounding woodland. The main family bathroom boasts a white suite comprising a separate bath, shower cubicle, wash hand basin, and WC.
Outside - At the front, the property is bordered by charming railings, imparting a sense of grandeur. Adjacent stands a sizable detached double garage, accompanied by off-road parking for three cars side by side. An electric charging point for electric cars is conveniently attached to the side of the property. A gate grants access to the rear garden.
The rear garden offers a remarkable degree of privacy, particularly on the patio and entertainment area accessible from both the kitchen and sitting room. Here, occupants can enjoy seclusion without being overlooked by neighbouring properties. Situated on a corner plot, the garden is larger than average and predominantly laid to lawn. An appealing greenhouse adds to the garden's allure.
Agents note:
Estate agents act We are required under the Estate Agents Act 1979 and the Provision of Information Regulations 1991 to point out that one of the clients we are acting for in the sale of this property is a connected person as defined by the Act.
Viewings
Please make sure you have viewed all of the marketing material to avoid any unnecessary physical appointments. Pay particular attention to the floorplan, dimensions, video (if there is one) as well as the location marker.
In order to offer flexible appointment times, we have a team of dedicated Viewings Specialists who will show you around. Whilst they know as much as possible about each property, in-depth questions may be better directed towards the Sales Team in the office.
If you would rather a ‘virtual viewing’ where one of the team shows you the property via a live streaming service, please just let us know.
Selling?
We offer free Market Appraisals or Sales Advice Meetings without obligation. Find out how our award winning service can help you achieve the best possible result in the sale of your property.
Legal
You may download, store and use the material for your own personal use and research. You may not republish, retransmit, redistribute or otherwise make the material available to any party or make the same available on any website, online service or bulletin board of your own or of any other party or make the same available in hard copy or in any other media without the website owner's express prior written consent. The website owner's copyright must remain on all reproductions of material taken from this website.
- ref 5518
Property info
For more information about this property, please contact
Archer & Co, NP25 on +44 1600 496446 * (local rate)
Disclaimer
Property descriptions and related information displayed on this page, with the exclusion of Running Costs data, are marketing materials provided by Archer & Co, and do not constitute property particulars. Please contact Archer & Co for full details and further information. The Running Costs data displayed on this page are provided by PrimeLocation to give an indication of potential running costs based on various data sources. PrimeLocation does not warrant or accept any responsibility for the accuracy or completeness of the property descriptions, related information or Running Costs data provided here.










































.png)