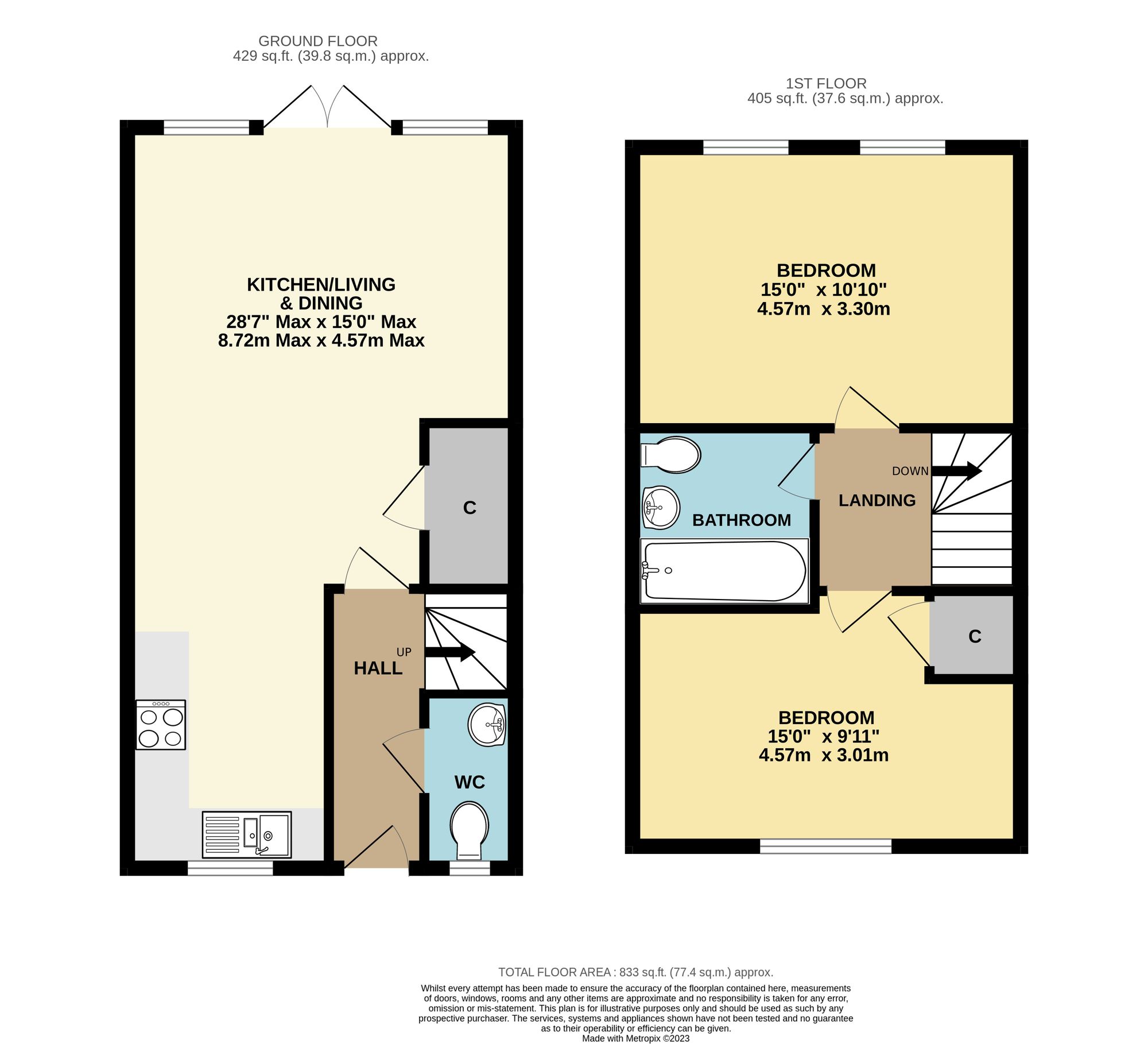Terraced house for sale in Fosters Copse, Bursledon SO31
* Calls to this number will be recorded for quality, compliance and training purposes.
Property features
- Modern terraced house
- Two double bedrooms
- Open plan living room/kitchen
- South facing rear garden
- Two allocated parking spaces
- Remaining buildings warranty
- Tenure - freehold
- EPC grade B
- Eastleigh borough council band C
Property description
Introduction
Tucked away at the end of a cul-de-sac and enjoying a pleasant outlook to the front over Pylands Copse, this two bedroom, terraced home benefits from allocated parking for two cars and a landscaped, south facing rear garden. The accommodation briefly comprises a spacious, 28ft open plan kitchen/living/dining area with French doors opening out to the rear garden, a ground floor cloakroom, two double bedrooms and a modern bathroom. Additional benefits including new flooring and carpets throughout, and remaining buildings warranty.
Location
The property is situated in the popular Latitude development on the outskirts of Bursledon and benefits from being close to local shops, schools and amenities, including easy access to the M27 motorway links. Just around the corner is the popular Manor Farm, River Hamble Country Park and Hedge End’s village centre.
Upon entering Fosters Copse from Barnfield Way, follow the road straight ahead to the end, where the property can be found in the left hand corner.
Inside
The entrance hall has stairs leading to the first floor and doors through to the living area and cloakroom, which has a window to the front. The spacious, kitchen/living/dining room has a modern kitchen at one end with a window to the front and has been fitted with a range of high gloss wall and base units. There is a built-in oven with hob and extractor over, an integrated washing machine and space for a free-standing fridge/freezer. The kitchen is open plan to the living/dining area, which has French doors with full-length windows either side, opening out to the rear garden.
On the first floor, the well-proportioned master bedroom has two windows overlooking the rear garden, whilst bedroom two has a window to the front and a built-in cupboard. The modern family bathroom comprises a panel enclosed bath with shower over, wash hand basin and WC.
Outside
The attractive, rear garden enjoys a south facing aspect and has been landscaped to provide both paved and decked seating areas with selectively planted borders, as well as gated, rear pedestrian access. Nearby, to the side of the property, there are two allocated parking spaces.
Service charge
There is a service charge of £262.20 per annum (£21.85 pcm), which is due for its next annual review in December 2024.
Broadband
Ultrafast Full Fibre Broadband is available with download speeds of up to 1000 Mbps and upload speeds of up to 220 Mbps. Information has been provided via the Openreach website.
Services
Gas, water, electricity and mains drainage are connected. Please note that none of the services or appliances have been tested by White & Guard.
EPC Rating: B
For more information about this property, please contact
White & Guard Estate Agents, SO30 on +44 1489 322775 * (local rate)
Disclaimer
Property descriptions and related information displayed on this page, with the exclusion of Running Costs data, are marketing materials provided by White & Guard Estate Agents, and do not constitute property particulars. Please contact White & Guard Estate Agents for full details and further information. The Running Costs data displayed on this page are provided by PrimeLocation to give an indication of potential running costs based on various data sources. PrimeLocation does not warrant or accept any responsibility for the accuracy or completeness of the property descriptions, related information or Running Costs data provided here.

























.png)


