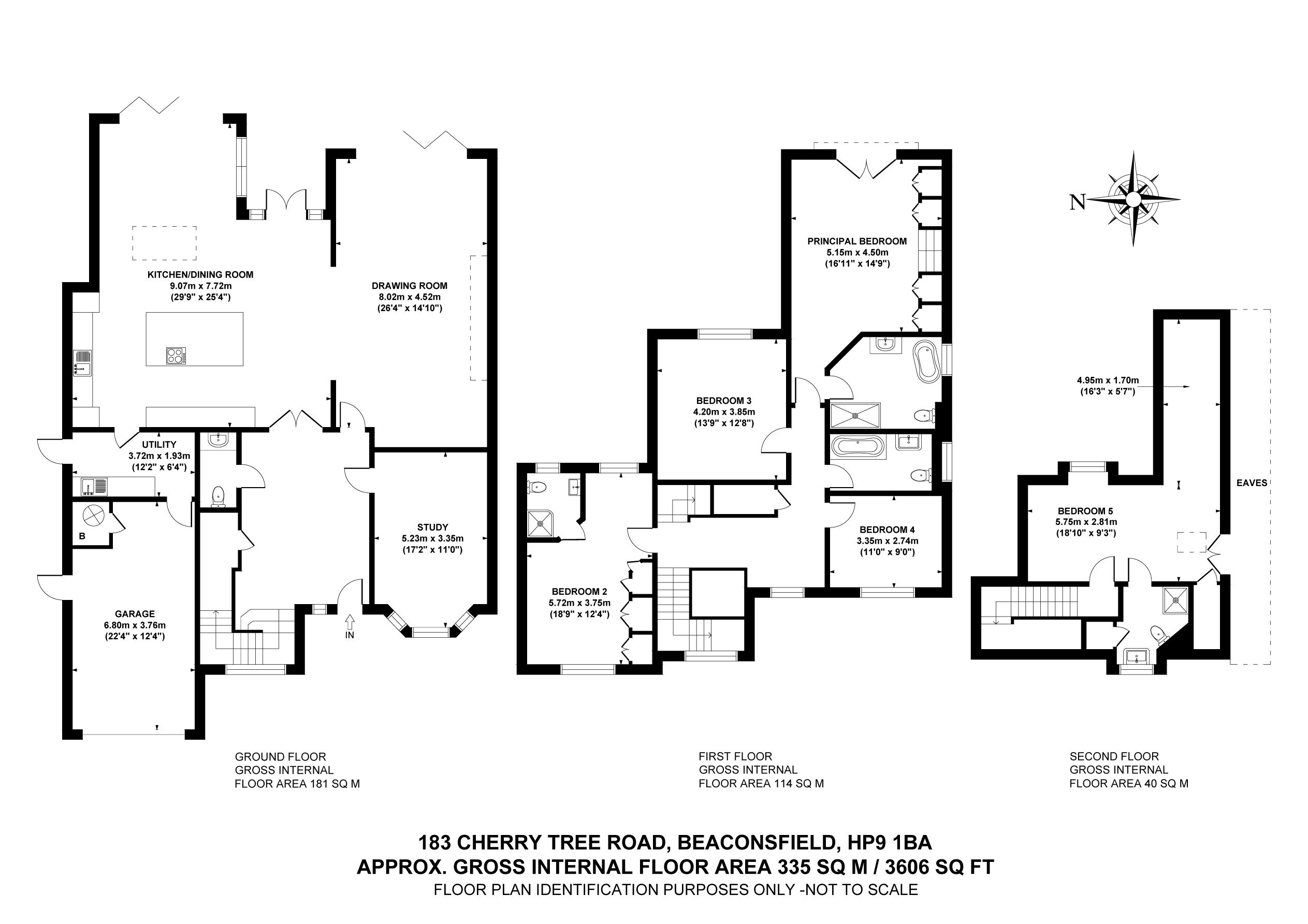Detached house for sale in Cherry Tree Road, Beaconsfield HP9
* Calls to this number will be recorded for quality, compliance and training purposes.
Property description
Orchard Cottage is a modern detached house, in excellent condition throughout, which has been completely re-built to an outstanding specification by the current owners.
Upon arriving to this fine home, it is evidently clear that no expense has been spared in the renovation project that has taken place here. The reception hall is flooded with natural light due to a feature picture window that has been beautifully built into the façade of this superb property, which simply must be viewed in order to be fully appreciated. The hall itself provides access to the first floor, a guest cloakroom, the front aspect study with its bay window, the 26' drawing room with bi-folding doors to the garden, plus the 29' dual aspect kitchen/breakfast dining room - undoubtedly the heart of the home. The kitchen itself has been extremely well fitted with a fantastic range of modern base and eye level units, a large island with ceramic hob, built-in wine cooler and concealed extractor fan above, space for an American-style fridge/freezer and a large utility room off. There is ample space for dining and entertaining here, as well as another set of bi-folding doors to the garden, making it the perfect space for those who love to host.
On the first floor there is a large and naturally bright landing which provides access to four bedrooms and a luxury family bathroom. The main bedroom features a superb range of fitted floor-to-ceiling wardrobes, a Juliet balcony overlooking the garden and a thoroughly modern four piece en-suite bathroom. Bedroom two enjoys a dual aspect and also benefits from fitted wardrobes plus a contemporary en-suite shower room. Rising to the second floor there is a further double bedroom also with its own en-suite shower room.
To the front of the house you will find a generous, herringbone block paviour driveway providing secure off-street parking for several vehicles, a door to the integral double length garage and side access to the rear garden which is mainly laid to lawn with fenced and hedge line boundaries, plus a large, stone patio across the full width of the house providing ample space for al fresco dining and entertaining.<br /><br />
Property info
For more information about this property, please contact
Bovingdons, South Buckinghamshire, HP9 on +44 330 098 9390 * (local rate)
Disclaimer
Property descriptions and related information displayed on this page, with the exclusion of Running Costs data, are marketing materials provided by Bovingdons, South Buckinghamshire, and do not constitute property particulars. Please contact Bovingdons, South Buckinghamshire for full details and further information. The Running Costs data displayed on this page are provided by PrimeLocation to give an indication of potential running costs based on various data sources. PrimeLocation does not warrant or accept any responsibility for the accuracy or completeness of the property descriptions, related information or Running Costs data provided here.





























.png)
