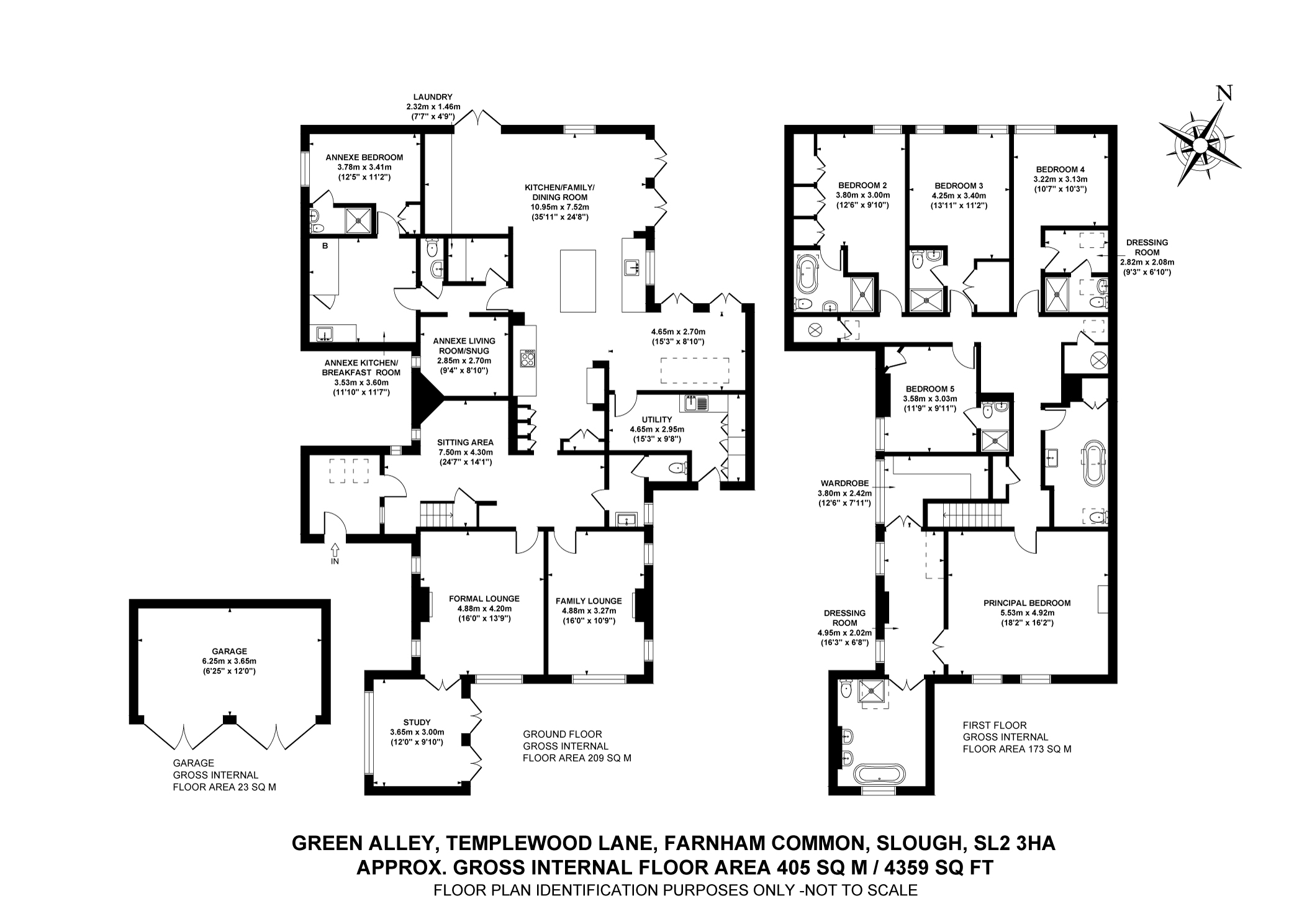Detached house for sale in Templewood Lane, Farnham Common SL2
* Calls to this number will be recorded for quality, compliance and training purposes.
Property description
Green Alley is a charming and unique detached house measuring over 4,000 sq. Ft in size, with a double detached garage and a ground floor annexe, on a premier road just moments away from Farnham Common village centre.
Situated at the end of a long, private driveway on Templewood Lane (one of the most sought-after roads in the area), this attractive residence enjoys a highly private setting and really must be seen to be fully appreciated.
Upon entering, one is immediately made aware that this superb family home has been meticulously cared for over the years, as it is presented in excellent decorative order throughout. The house itself is deceptively spacious and offers a wealth of character features such as high ceilings and open fireplaces, which can be found in various rooms throughout.
On the ground floor there is an entrance porch that leads through to a beautifully bright reception hall, which provides access to the first floor, a guest cloakroom, the living room, the family room and the kitchen. The living room is dual aspect and features an open log burning fireplace, herringbone oak flooring and a door through to the triple aspect study. The family room is also dual aspect and benefits from a feature log burning fireplace as well. Without doubt, the heart of this wonderful home is the 35' dual aspect kitchen/breakfast/family room which features numerous doors to the garden and an abundance of space to host the entire family. There is ample space for both relaxing and entertaining here, and the versatility of this room cannot be denied. Completing the ground floor there is also a large utility room and a one bedroom ground floor annexe with its own living room, shower room and kitchen.
Rising to the first floor, there are five double bedrooms (all of which benefit from en-suite bath/shower rooms), plus an additional luxury bathroom, ensuring the modern family is extremely well catered for. The principal suite is generously proportioned and features a large walk-in wardrobe and dressing area, plus a fitted five-piece bathroom.
To the front of the property there is a generous, gravelled driveway providing off-street parking for several vehicles plus a detached double garage, and side access to the rear of the house where you will find a deceptively large garden that wraps around the rear and side of the home. It is mainly laid to lawn with fenced and mature hedge boundaries, an outdoor fireplace and ample space for al fresco dining and entertaining - perfect for the Summer months.
Additional information
Council Tax Band: G
Local Authority: Buckinghamshire Council
EPC Rating: D
The property is located within easy walking distance to Farnham Common, which offers a good range grocery shops, cafes and restaurants along with other amenities such as post office, pharmacy, hardware store and garage. The historic Burnham Beeches, a protected 482 acre woodland, offers attractive walks, open spaces and a café. The local infant and junior schools are well respected and there is an active Sports Club for rugby, cricket, lacrosse, squash, tennis and fitness.
Farnham Common is ideally situated for access to London being almost equal distance from the Chiltern Line (Gerrards Cross 3.3 miles) giving fast access to London Marylebone in under 30 minutes or Elizabeth Line (Burnham 3.6 miles) with regular direct trains to London Paddington, West End and The City. The M40 is within 3 miles giving access to the M25 and M4 with Heathrow close by.
Buckinghamshire is renowned for its excellent choice and standard of schooling, being one of the few remaining counties that maintain a traditional grammar school system with Burnham Grammar School (for girls and boys), Beaconsfield High (for girls), The Royal Grammar School and John Hampden in High Wycombe (for boys), as well as top private schools including Wycombe Abbey, The Royal Masonic, Berkhampstead School, Harrow, Merchant Taylors and Eton.<br /><br />
Property info
For more information about this property, please contact
Bovingdons, South Buckinghamshire, HP9 on +44 330 098 9390 * (local rate)
Disclaimer
Property descriptions and related information displayed on this page, with the exclusion of Running Costs data, are marketing materials provided by Bovingdons, South Buckinghamshire, and do not constitute property particulars. Please contact Bovingdons, South Buckinghamshire for full details and further information. The Running Costs data displayed on this page are provided by PrimeLocation to give an indication of potential running costs based on various data sources. PrimeLocation does not warrant or accept any responsibility for the accuracy or completeness of the property descriptions, related information or Running Costs data provided here.




































.png)
