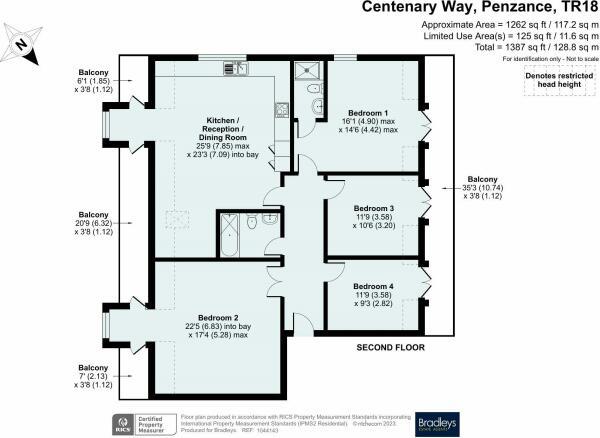Flat for sale in Centenary Way, Penzance TR18
* Calls to this number will be recorded for quality, compliance and training purposes.
Property features
- Stunning penthouse apartment
- Spacious accommodation circa 1380 square feet
- Master bedroom en-suite
- 3/4 bedrooms
- Front and rear balconies
- Access via stairs and lift
- Gas central heating
- 2 allocated parking spaces
Property description
This superb, 3/4 bed penthouse apartment is located within this contemporary new development and offers spacious and well designed accommodation throughout. Internally there are 3/4 bedrooms with the main en-suite, large lounge and spacious kitchen diner. Outside there are 2 allocated parking spaces and balconies to the front and rear with pleasant views.
Entrance Hall
A large hall with access to all rooms.
Lounge (6.83m x 5.28m (22'5 x 17'4))
Radiator, double doors to the rear leading to the balcony.
Kitchen Dining Room (7.85m x 7.09m (25'9 x 23'3))
A large room comprising sink unit with adjoining work surfaces incorporating a 4 ring gas hob with oven below and extractor over, extensive range of base and eye level units with integrated appliances. Radiator, double doors to the rear leading to the balcony.
Family Bathroom (2.49m x 1.83m (8'2 x 6'0))
A modern suite comprising panelled bath with shower over, low level w.c, pedestal wash hand basin, complementary wall tiling.
Master Bedroom En-Suite (4.90m x 4.42m (16'1 x 14'6))
Radiator, double doors to the front leading to the balcony. En-suite: Shower cubicle, wash hand basin. Low level w.c.
Bedroom 2 (3.58m x 3.20m (11'9 x 10'6))
Radiator, double glazed doors to the front leading to the balcony.
Bedroom 3 (3.58m x 2.82m (11'9 x 9'3))
Double doors to the balcony, radiator.
Outside
Along with the spacious balcony to both sides there is access to the landscaped communal gardens.
Parking
There are 2 allocated parking spaces.
Property info
For more information about this property, please contact
Millerson, Hayle, TR27 on +44 1736 397004 * (local rate)
Disclaimer
Property descriptions and related information displayed on this page, with the exclusion of Running Costs data, are marketing materials provided by Millerson, Hayle, and do not constitute property particulars. Please contact Millerson, Hayle for full details and further information. The Running Costs data displayed on this page are provided by PrimeLocation to give an indication of potential running costs based on various data sources. PrimeLocation does not warrant or accept any responsibility for the accuracy or completeness of the property descriptions, related information or Running Costs data provided here.























.png)
