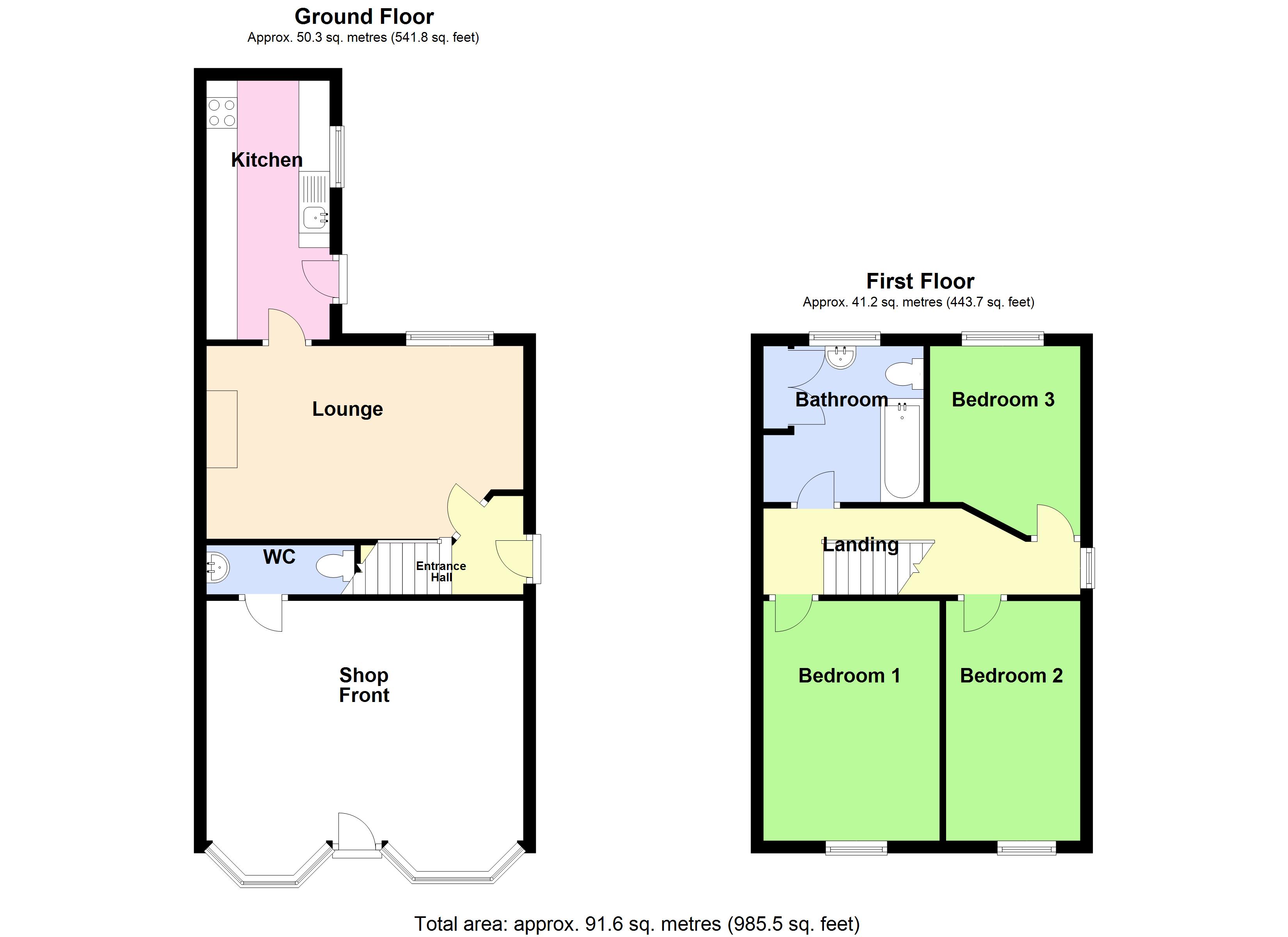Semi-detached house for sale in Drummond Road, Skegness PE25
* Calls to this number will be recorded for quality, compliance and training purposes.
Property features
- 3 bedroom house & shop front
- Front forecourt
- Rear yard
- Kitchen & lounge
- Popular seacroft village location
- Lots of potential
- Re-decorated
- EPC ratings D & E
Property description
A great opportunity to purchase a 3 bedroom house with shop front in the popular "Seacroft Village" with neighbouring retail premises. The accommodation comprises a double fronted Shop Unit with W.C and a 3 Bedroom House with Entrance Hall, Lounge, Kitchen and Bathroom. Concreted forecourt and rear yard. Gas central heating. Potential for investment, those looking to run a business from home or conversion of the shop back to residential (subject to any necessary consents). EPC Ratings D & E.
EPC rating: E.
Accommodation
Shop Front (3.89m x 5.14m (12'10" x 16'11"))
With 2 single glazed bay windows to the frontage and central entrance door, door to:-
W.C
With W.C and hand basin.
The House
Entrance is on the side elevation via a door to the:-
Entrance Hall
With stairs to first floor, radiator.
Lounge (3.13m x 5.14m (10'4" x 16'11"))
With pvc window to the ear elevation, radiator.
Kitchen (2.00m x 4.20m (6'7" x 13'10"))
With base and wall units, worksurfaces with part tiled splashbacks, stainless steel sink unit, breakfast bar with radiator below, wall mounted Ideal Logic gas central heating boiler, appliance spaces, pvc window and pvc door to the rear yard.
1st Floor Landing
With pvc window to the side elevation, access to roof space.
Bedroom 1 (2.86m x 3.89m (9'5" x 12'10"))
With pvc window to the front elevation, radiator.
Bedroom 2 (2.18m x 3.89m (7'2" x 12'10"))
With pvc window to the front elevation, radiator.
Bedroom 3 (2.44m x 3.07m (8'0" x 10'1"))
Being shaped. With pvc window to the rear elevation, radiator.
Bathroom (2.60m x 2.53m (8'6" x 8'4"))
With bath with mixer tap and shower attachment over, folding screen door, pedestal hand basin, W.C, large built in cupboard, part tiled walls, radiator, opaque pvc window to the rear elevation.
Outside
To the front is a concreted forecourt. A gate to the side leads round to the entrance door to the House and rear yard area which is also concreted.
The agents note that the Shed to the rear boundary is not included in the sale and is not in the same ownership as the vendor. There is also a right of way across the rear yard.
Tenure
Freehold.
Services
The agents have not inspected or tested any of the services or service installations and purchasers should rely on their own survey.
Viewing
By prior appointment with Newton Fallowell office in Skegness and accompanied by their personnel.
Council Tax & Business Rates
Charging Authority – East Lindsey District Council
Council Tax Band A - 2023/24 - £1375.77.
The shop is liable for Business Rates - Rateable Value - £4,300.
Property info
For more information about this property, please contact
Newton Fallowell, PE25 on +44 1754 473676 * (local rate)
Disclaimer
Property descriptions and related information displayed on this page, with the exclusion of Running Costs data, are marketing materials provided by Newton Fallowell, and do not constitute property particulars. Please contact Newton Fallowell for full details and further information. The Running Costs data displayed on this page are provided by PrimeLocation to give an indication of potential running costs based on various data sources. PrimeLocation does not warrant or accept any responsibility for the accuracy or completeness of the property descriptions, related information or Running Costs data provided here.



























.png)
