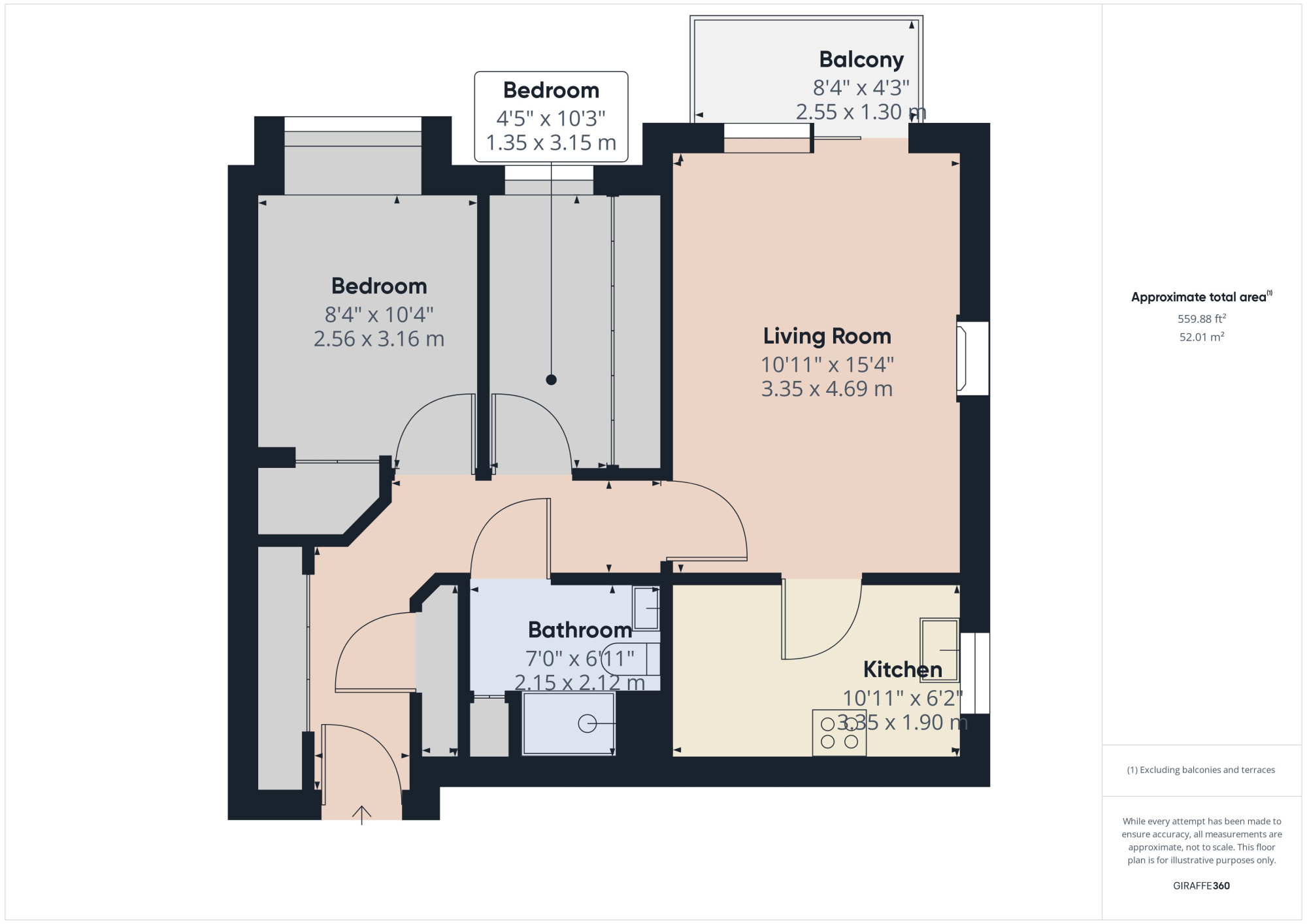Flat for sale in Ashton Garden Court, St. Andrews Road North, Lytham St. Annes FY8
* Calls to this number will be recorded for quality, compliance and training purposes.
Property features
- No chain
- Larger than average kitchen
- Fitted bedroom furniture
- Balcony
Property description
*** excellent size & beautifully presented - larger than average 2 bedroom first floor apartment, modernised throughout, stunning shower room, modern kitchen; large enough to house A dining table, re-decorated, views of ashton gardens to the rear...... Call Unique Estate Agency to view today ***
Welcome to Ashton Garden Court. This is a fantastic opportunity to purchase a first floor apartment within a highly attractive & sought after development. This over 55-s apartment is located close to St. Annes Centre and the Sea Front. It has many local amenities in close proximity, including rail transport links. Ashton Garden Court is one of the few developments in the area to offer covered undercroft garaging permitting secure covered access to the apartments.
To the front of the development there is a secure front entrance door with full intercom system. This main entrance opens into a communal lounge area.
The apartment itself is located on the 1st floor of the building and is bright and modern throughout. It comprises of an entrance hallway with a cloaks cupboard and a storage cupboard, master bedroom with fully fitted wardrobes, additional bedroom with full length fitted wardrobe, larger than standard kitchen with range of fitted wall and base units with an integrated electric oven, hob and microwave, modern bathroom with shower, toilet, basin with mirror and vanity unit, large living room with fireplace and sliding doors to the balcony which overlooks Ashton Gardens.
Communal facilities include a guest suite, lounge, laundry, a useful basement storage room, and the option of parking in the undercroft garage (spaces are available to rent).
Additional information - 125 year lease from 1990. Service charge £182.01 per month. Includes maintenance of lifts, communal areas, window cleaning, water and building insurance.
Car park spaces may be available to rent at £315.00 per annum.
Disclaimer:VIEWINGBy appointment only arranged via the agent, Unique Estate Agency LtdINFORMATIONPlease note this brochure including photography was prepared by Unique Estate Agency Ltd in accordance with the sellers instructions.property misdescriptions ACTUnder the Property Misdescription Act 1991, we endeavour to make our sales details accurate and reliable, but they should not be relied upon as statements or representations of fact and they do not constitute any part of an offer or contract these particulars are thought to be materially correct though their accuracy is not guaranteed & they do not form part of any contract.MEASUREMENTSAll measurements are taken electronically and whilst every care is taken with their accuracy they must be considered approximate and should not be relied upon when purchasing carpets or furniture. No responsibility is taken for any error, omission or misunderstanding in these particulars which do not constitute an offer or contract.WARRANTIESThe seller does not make any representations or give any warranty in relation to the property, and we have no authority to do so on behalf of the seller.GENERALWe strongly recommend that all information we provide about the property is verified by yourself or your advisors.NoticePlease note we have not tested any apparatus, fixtures, fittings, or services. Interested parties must undertake their own investigation into the working order of these items. All measurements are approximate, and photographs provided for guidance only.free VALUATIONIf you would like to obtain an independent and completely free market appraisal, please contact Unique Estate Agency Ltd.
Balcony (2.55m x 1.3m)
Living Room (3.35m x 4.69m)
Kitchen (3.35m x 1.9m)
Bedroom (2.56m x 3.16m)
Bedroom (1.35m x 3.15m)
Bathroom (2.15m x 2.12m)
Property info
For more information about this property, please contact
Unique Estate Agency Ltd - St. Annes, FY8 on +44 1253 545830 * (local rate)
Disclaimer
Property descriptions and related information displayed on this page, with the exclusion of Running Costs data, are marketing materials provided by Unique Estate Agency Ltd - St. Annes, and do not constitute property particulars. Please contact Unique Estate Agency Ltd - St. Annes for full details and further information. The Running Costs data displayed on this page are provided by PrimeLocation to give an indication of potential running costs based on various data sources. PrimeLocation does not warrant or accept any responsibility for the accuracy or completeness of the property descriptions, related information or Running Costs data provided here.
























.png)