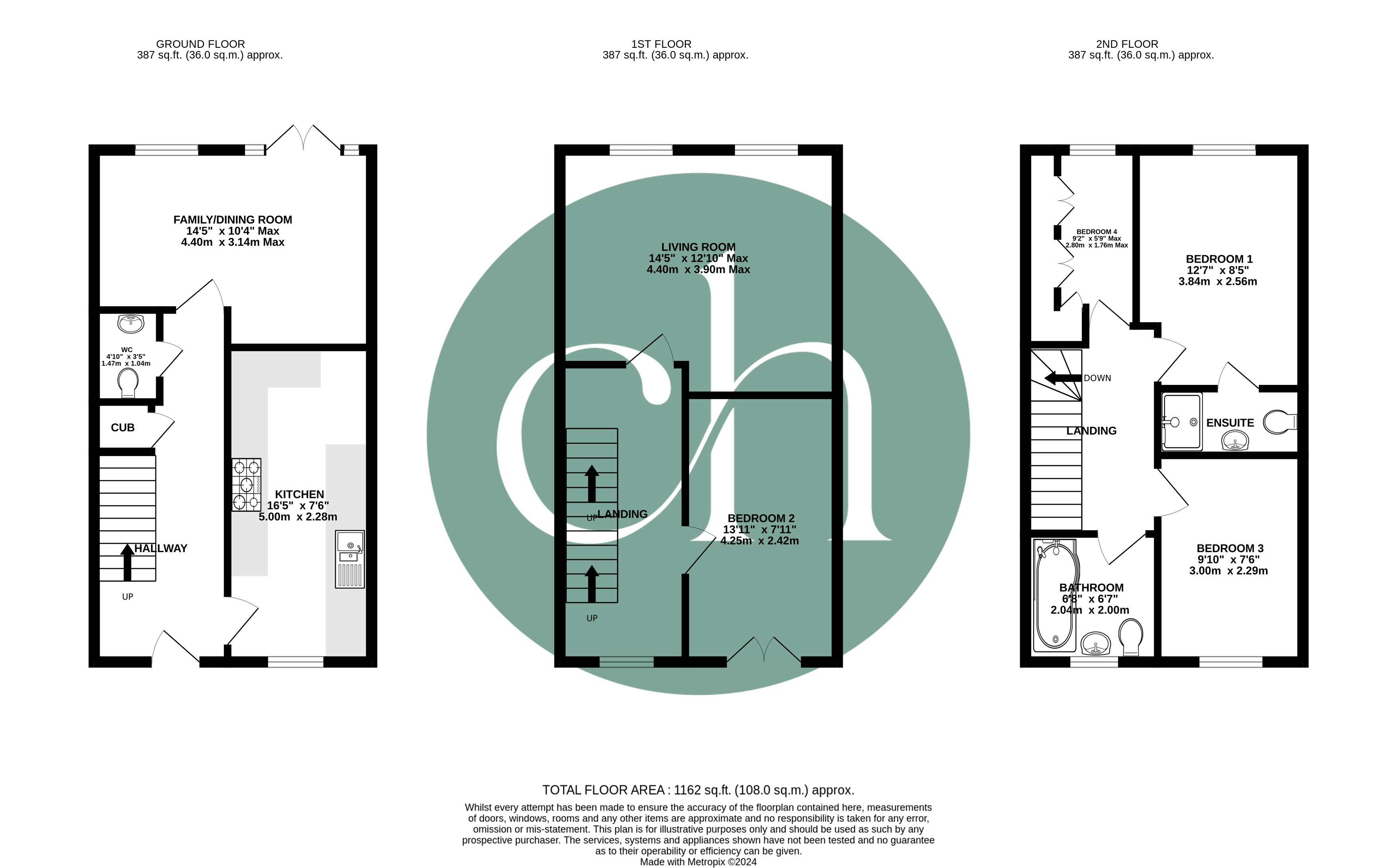End terrace house for sale in Mazurek Way, Swindon, Wiltshire SN25
* Calls to this number will be recorded for quality, compliance and training purposes.
Property features
- Spacious Four Bedroom Town House
- Corner Plot
- EPC A
- Owned Solar Panels To The Front and Rear
- Garage
- Oak Flooring
- Summer House With Light and Power
- Internal Viewing Advised
Property description
Viewing is advised of this spacious, well presented four bedroom end terrace property which is arranged over three floors and has much to offer. Boasting a corner plot with south facing rear garden and garage. Situated in a sought after location within walking distance of the Orbital Shopping Park, the adaptable accommodation on offer briefly comprises of four bedrooms with ensuite to the master bedroom, living room, separate dining/family room, modern fitted kitchen, entrance hall and fitted family bathroom. Further attributes include uPVC double glazing and gas central heating including a new boiler and water tank which we are advised was refitted 2 years ago. Externally the property enjoys a corner plot with gardens to the side and rear, along with a garage. There are solar panels to the front and rear of the property which we are advised are owned by the vendors, therefore providing discounts on energy bills, as well as a solar water pump. The home itself is situated in a popular and convenient location within Haydon End within walking distance of Orchid Vale Primary School plus the numerous shops and amenities of the Orbital Shopping Park.
Front Door To Entrance Hall
Entrance Hall
Stairs to first floor, doors to useful storage cupboard, radiator, doors to cloakroom, kitchen and family room. Oak flooring.
Cloakroom
Modern fitted white suite comprising low level WC, vanity wash hand basin with cupboards below, tiled splash back, radiator, extractor fan, oak flooring.
Kitchen (5m x 2.28m)
Modern fitted kitchen comprising one and a half bowl single drainer sink with mixer taps and cupboards below, further range of matching cupboards and drawers at both eye and base level with colour coordinated roll-edge work surfaces and splash backs. Space and point for range oven, extractor canopy over, space and plumbing for washing machine, recess for additional appliance, recess for fridge/freezer. UPVC double glazed window to front aspect, colour coordinated tiled flooring, radiator, concealed wall-mounted boiler.
Dining/Family Room (4.43m x 3.14m)
UPVC double glazed door leading to garden with side panel window to rear aspect, additional uPVC double glazed window to rear, radiator.
First Floor Landing
Doors to living room and bedroom 2. UPVC double glazed window to front aspect, stairs in turn leading to second floor.
Living Room (4.4m x 3.9m)
Dual uPVC double glazed windows to rear aspect, oak flooring, radiator.
Bedroom 2 (4.12m x 2.42m)
UPVC double glazed French doors with feature Juliette style balcony to front aspect, radiator.
Second Floor Landing
Doors to bedrooms 1,3,4 and family bathroom, access to loft space which is boarded with a built in ladder with power and light.
Bedroom 1 (3.84m x 2.56m)
UPVC double glazed window to rear aspect, radiator, door to ensuite.
Ensuite
Modern fitted white suite comprising tiled shower cubicle with fitted shower, low level WC, vanity wash hand basin, cupboards below, tiled splash back, heated towel rail.
Bedroom 3 (3m x 2.29m)
UPVC double glazed window to front aspect, radiator.
Bedroom 4 (2.8m x 1.76m)
Currently used as dressing room with a range of built-in wardrobes providing hanging and shelving along one wall, uPVC double glazed window to rear aspect, radiator.
Family Bathroom
Modern fitted white suite comprising panel enclosed ‘jacuzzi’ shower bath with full body rainfall style shower, glass shower screen, vanity wash hand basin with cupboards below, low level WC, fully colour coordinated tiled walls and flooring, obscure uPVC double glazed window to front aspect, radiator.
Outside
The property boasts a front garden with pathway to front door. To the side of the home there is a further garden area with pleasant seating area.
Rear Garden
Enclosed rear garden which has been designed for ease of maintenance comprising patio area, area of artificial lawn, summer house with light and power offering an outside work space or entertaining area. Enclosed by brick walling and wooden fencing.
Garage
Single garage with up and over door.
Property info
For more information about this property, please contact
Charles Harding, SN25 on +44 1793 847241 * (local rate)
Disclaimer
Property descriptions and related information displayed on this page, with the exclusion of Running Costs data, are marketing materials provided by Charles Harding, and do not constitute property particulars. Please contact Charles Harding for full details and further information. The Running Costs data displayed on this page are provided by PrimeLocation to give an indication of potential running costs based on various data sources. PrimeLocation does not warrant or accept any responsibility for the accuracy or completeness of the property descriptions, related information or Running Costs data provided here.





























.png)

