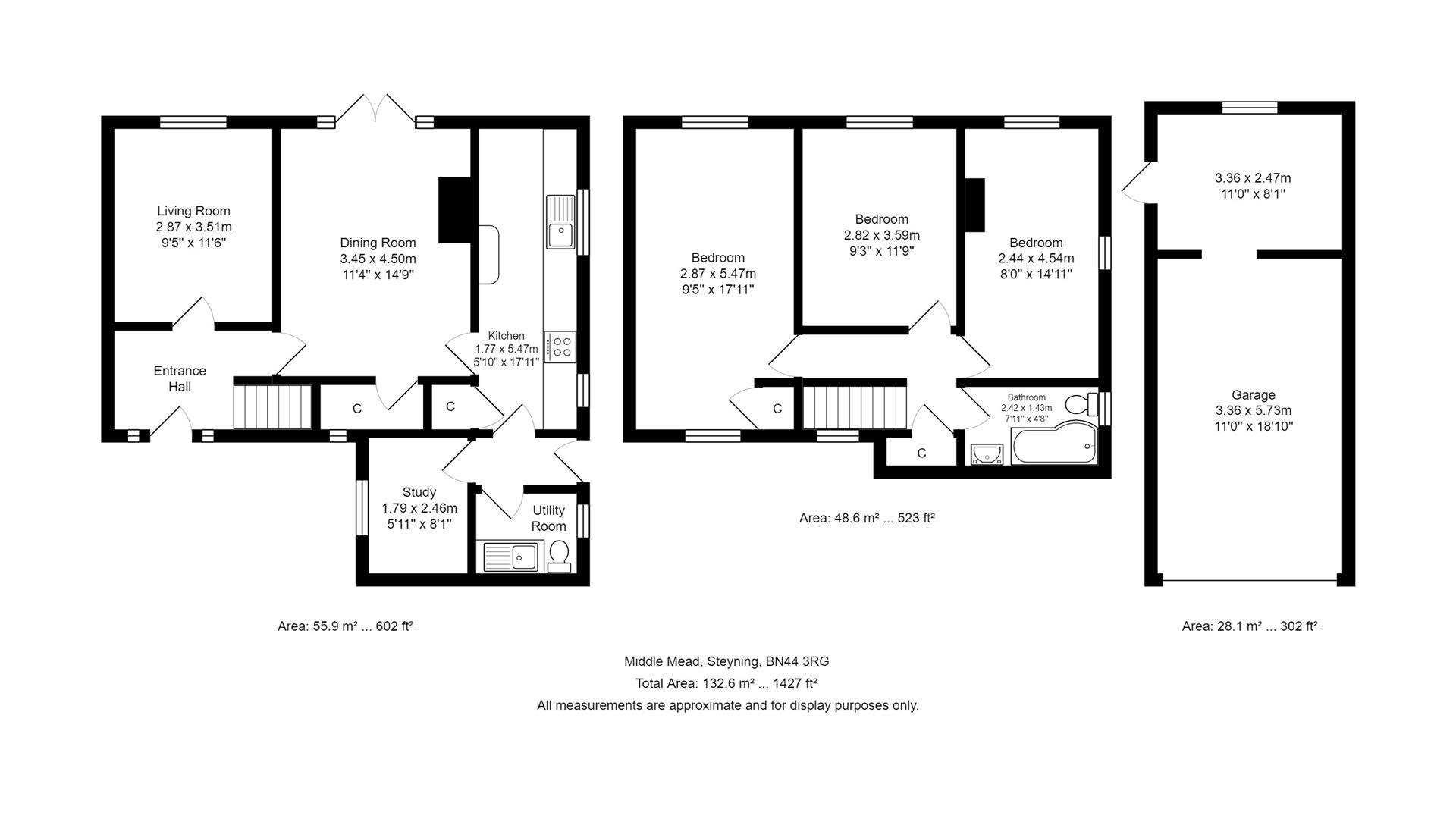Semi-detached house for sale in Middlemead, Steyning, West Sussex BN44
* Calls to this number will be recorded for quality, compliance and training purposes.
Property features
- Three Double Bedroom House
- Potential to be Four Bedrooms
- Gas Fired Central Heating
- South Facing Rear Gardens
- Garage and Parking
- Lounge
- Dining/ Family Room
- New Bathroom 2020
- Close Proximate to Local Schools
- Total Floor Area: 132.6 Sq.M / 1427 Sq.Ft
Property description
Three/ four Bedroom semi-detached house with parking, garage and south facing garden. The property is located within easy reach of the Primary & Secondary schools, football club and leisure centre.
Introduction:
Osborn Frankling are delighted to offer for sale this three double-bedroom semi-detached house, situated within easy reach of Steyning Primary & Grammar Schools, Steyning Town Football
Club and the Leisure Centre. This property offers versatile accommodation which could easily be converted in to a four bedroom house and plenty of potential to extend and improve the
accommodation. Accommodation comprises: Entrance Hall, lounge, dining/ family room, kitchen, utility/ cloak room and study/ boot room. To the first floor there are three double bedrooms,
and a family bathroom. Outside there is a good-sized south facing gardens, large garage, and parking for multiple vehicles to the front.
The thriving Town of Steyning provides an ideal combination of countryside living with modern facilities. The historical High Street offers a comprehensive range of shopping facilities and
a small shopping arcade, Cobblestone Walk, which has more than 25 independent shops set around a 16th century tea house. There is plenty of choice for places to eat with a wide range of
restaurants, pubs and cafés. There are schools for all age groups, library, health centre, Churches of many denominations and a leisure centre with swimming pool.
Steyning offers good road links to the coast and regular local bus services to Burgess Hill, Pulborough, Henfield, Storrington, Brighton and Hove. Brighton is approximately 12 miles distance,
Worthing and the coast 8 miles and Shoreham-by-Sea with its mainline railway station just 5 miles. Horsham, Gatwick and London are accessible via the A24/A23/M23.
Accommodation Comprising:
Accommodation Comprises: Front door leading to:
Entrance Hall: Radiator. Double-glazed windows. Stairs to first floor landing. Doors to:
Lounge: Double-glazed windows to rear aspect. Television point. Radiator. Feature original fireplace with coal fire.
Dining/ Family Room: Patio doors to rear garden. Radiator. Feature original fireplace with coal fire (not working). Built-in original larder cupboard. Door to:
Kitchen: Comprising a range of wall and base units, with laminate work surfaces. Breakfast bar. Space for freestanding electric oven & hob, with extractor fan over. Sink and drainer unit, with mixer taps. Space for dishwasher. Built-in original larder cupboard. Double-glazed windows to side aspect. Wall mounted boiler.
Inner Lobby: UPVC door to side. Doors to:
Utility/ Cloak Room: Double-glazed windows to side aspect. WC. Comprising a range of wall and base units, with laminate work surfaces. Plumbing for washing machine.
Study/ Boot Room: Double-glazed windows to front aspect. Meter cupboard.
First floor landing: Double-glazed windows to front aspect. Built-in Cupboard.
Bedroom 1: Dual aspect double-glazed window to front and rear. Radiator. This room could easily be turned in to two smaller rooms.
Bedroom 2: Double-glazed window to rear aspect. Radiator.
Bedroom 3: Dual aspect double-glazed window to rear and side. Radiator.
Bathroom: Wash hand basin set in a vanity unit with two draws. Push button W.C. Bath, with rain shower over. Tiled walls. Radiator/ heated towel rail.
Outside:
Parking: Parking for multiple vehicles.
Front Garden: Mainly laid to shingle and woodchip, screened with bushes and mature planting. Path to front door and side access.
Rear Garden: Laid to lawn with path to planted beds and further seating area. Patio area. Access to garage.
Garage & Storage: Up and over door. Door to storage area.
Agents Notes:
Council tax: C
Property info
For more information about this property, please contact
Osborn Frankling - Steyning, BN44 on +44 1903 929632 * (local rate)
Disclaimer
Property descriptions and related information displayed on this page, with the exclusion of Running Costs data, are marketing materials provided by Osborn Frankling - Steyning, and do not constitute property particulars. Please contact Osborn Frankling - Steyning for full details and further information. The Running Costs data displayed on this page are provided by PrimeLocation to give an indication of potential running costs based on various data sources. PrimeLocation does not warrant or accept any responsibility for the accuracy or completeness of the property descriptions, related information or Running Costs data provided here.




























.png)
