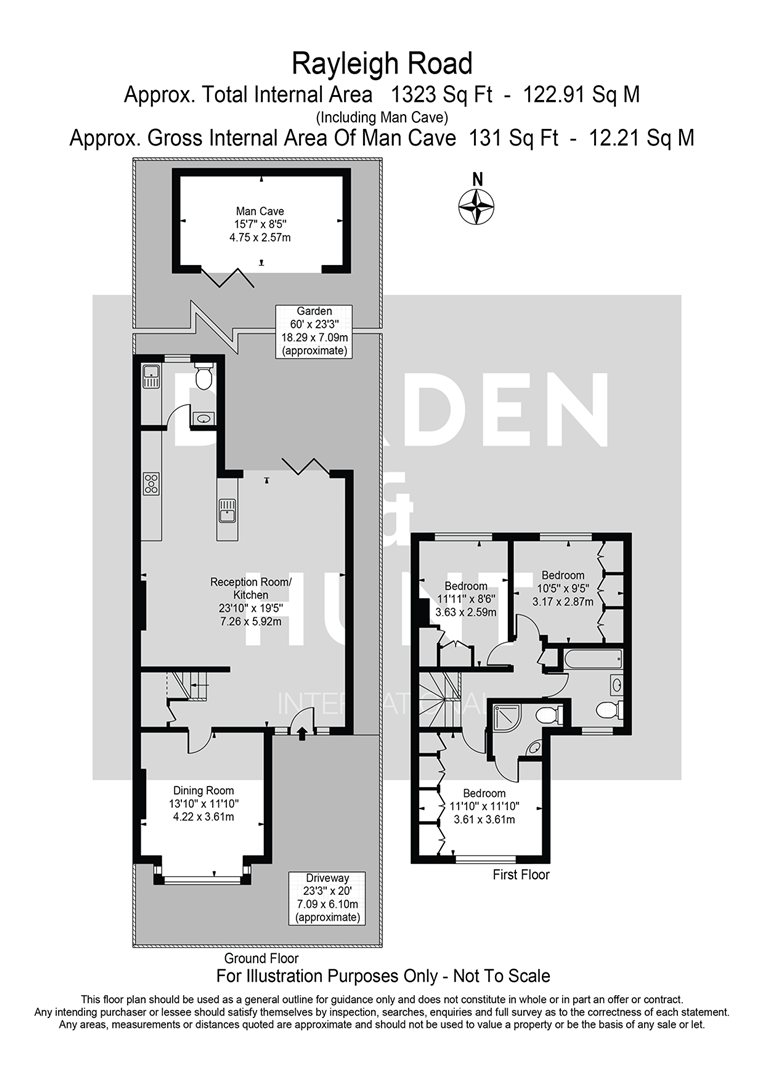Semi-detached house for sale in Rayleigh Road, Hutton, Brentwood CM13
* Calls to this number will be recorded for quality, compliance and training purposes.
Property features
- 1323 sqft
- Feature Outbuilding with Bar & Lounge Area
- Three Bedrooms & Two Bathrooms
- Ensuite To Master Bedroom
- Large Open Plan Kitchen Lounge
- Gated Entrance & Spacious Driveway
- Separate Reception Room, Currently Used As Dining Room
- Good Size Rear Garden With Covered Patio Area
Property description
1323 sqft - Feature Outbuilding with Bar & Lounge Area - Three Bedrooms & Two Bathrooms - Ensuite To Master Bedroom - Large Open Plan Kitchen Lounge - Gated Entrance - Spacious Driveway - Separate Reception Room, Currently Used As Dining Room - Good Size Rear Garden With Covered Patio Area.
Durden & Hunt welcome to the market this spacious semi-detached family home in Hutton.
Extended, remodelled and refurbished by the current owner, the property is now offered in a move in ready condition.
Internally the ground floor of the property benefits from a large open plan kitchen lounge, an additional separate reception room & utility room with downstairs toilet.
Upstairs there are three well proportioned bedrooms and two bathrooms, including an ensuite to the master bedroom.
Externally there is a large driveway that is secured by a gated entrance. To the rear there is a good size garden, part of which is patio and also covered. There is an outbuilding to the rear currently used as a lounge area with bar, this could have many future applications for the new buyer, such as a home office.
The property is located between Hutton & Billericay, and as such, nearby stations include Shenfield Mainline Station and Billericay Station. There are some excellent schools nearby, including St Martin's School (subject to acceptance).
Additional features as described by our seller include; ground floor under floor heating, intercom for electric gates in bedroom 1, hallway & kitchen, nest smoke alarms, cameras and alarm connectable with mobile phone, water softener, speaker system, all walls 100ml insulation, fitted wardrobes to all bedrooms, fully insulated outbuilding with underfloor heating, external lighting in the driveway & electric car point.
1323 sqft - Feature Outbuilding with Bar & Lounge Area - Three Bedrooms & Two Bathrooms - Ensuite To Master Bedroom - Large Open Plan Kitchen Lounge - Gated Entrance - Spacious Driveway - Separate Reception Room, Currently Used As Dining Room - Good Size Rear Garden With Covered Patio Area.
Consumer Protection from Unfair Trading Regulations 2008.
Durden & Hunt have not tested any apparatus, equipment, fixtures and fittings or services. A Buyer is advised to obtain verification from their Solicitor or Surveyor. References to the Tenure of a Property are based on information supplied by the Seller. A Buyer is advised to obtain verification from their Solicitor. Items shown in photographs are not necessarily included unless specifically mentioned within the sales particulars, they may however be available by separate negotiation. Any mention of Planning potential is based on the current owners opinion, unless stated otherwise a potential buyer should assume that this is a speculative opinion only and is not based on planning permission being granted or professional advice. On most occasions features and facilities of a property are owner advised and potential buyers are advised to confirm these. Any reference to distance to Stations, amenities or schools are taken from portal estimated distances, buyers are advised to do their own research on distances and this area. Buyers must check the availability of any property and make an appointment to view before embarking on any journey to see a property. On occasion photographs may be owner supplied. Durden & Hunt are a proud member of the Property Ombudsmen.
Property info
For more information about this property, please contact
Durden & Hunt-Ongar, CM5 on +44 20 8128 0912 * (local rate)
Disclaimer
Property descriptions and related information displayed on this page, with the exclusion of Running Costs data, are marketing materials provided by Durden & Hunt-Ongar, and do not constitute property particulars. Please contact Durden & Hunt-Ongar for full details and further information. The Running Costs data displayed on this page are provided by PrimeLocation to give an indication of potential running costs based on various data sources. PrimeLocation does not warrant or accept any responsibility for the accuracy or completeness of the property descriptions, related information or Running Costs data provided here.
















































.png)
