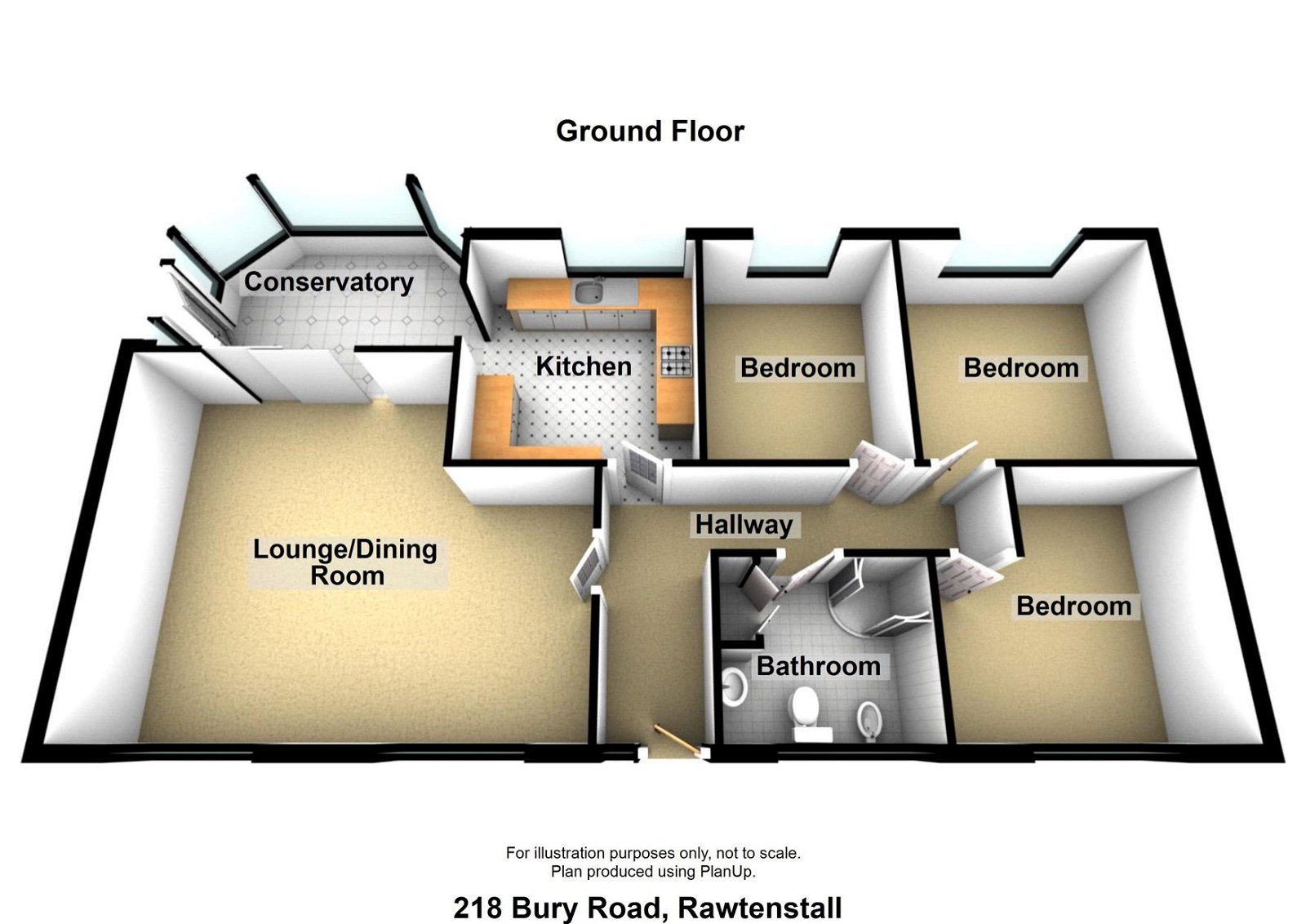Bungalow for sale in Bury Road, Rawtenstall, Rossendale BB4
* Calls to this number will be recorded for quality, compliance and training purposes.
Property features
- Well Presented True Bungalow
- Three Bedrooms
- Lounge & Conservatory
- Kitchen & Four Piece Shower Room
- Driveway For Several Vehicles
- Front & Rear Garden
- Gas Central Heating & Double Glazing
- Enviable Convenient Position
- No Upward Chain
- Call To Reserve Your Private Viewing
Property description
Prestige & Country Homes are delighted to introduce to the market this superb Detached Bungalow.
The well-proportioned accommodation comprises of Entrance Hall, Lounge – Diner, Conservatory, Kitchen, Three Bedrooms and shower room. Externally the property has a slightly elevated position that offers a certain amount of privacy and a lovely outlook to the front. Gardens to front and rear with a driveway for several vehicles leading to the Garage. The property occupies an enviable position on a main bus route with easy access into Rawtenstall. Spacious accommodation, no chain and convenient for lots of local amenities. Good sized detached bungalows are like hen’s teeth…. What’s not to like.
Area
This wonderful detached true bungalow is perfectly situated on a main bus route into Rawtenstall and beyond. Rawtenstall has something for everybody with high street and local shops, superb restaurants and wine bars. Additionally, the East Lancashire Railway is as popular as ever. Rawtenstall is so convenient for M66 and M65 motorways.
Accommodation.
Entrance Hall
Entrance into hall via external door with frosted sidelight window, double radiator, coved ceiling, picture rail, carpet flooring, doors to lounge, kitchen, bedrooms and shower room, fully boarded loft with retractable ladder and light.
Lounge
Size: (6.05m x 4.82m)
Double glazed windows to the front with a very pleasant outlook, sliding patio door to conservatory, door to main hall, double radiator, wall lights and ceiling light point.
Conservatory
Size: (3.91m x 2.50m)
Double glazed windows to side and rear, archway to Kitchen, vinyl flooring, double radiator, feature exposed stone wall.
Kitchen
Size: (3.21m x 3.08m)
Double glazed window to rear, archway to conservatory, doorway to main hall, coved ceiling, range of wall and base units with complimentary worktops, appliance spaces, glass display wall units, open wall shelving unit, single bowl single drain stainless steel sink with chrome mixer tap, electric point for cooker, under-pelmet lighting, part tiled elevations, plinth heater, vinyl flooring.
Master Bedroom
Size: (3.24m x 3.22m)
Double glazed windows to rear, ceiling light point, built in wardrobes with matching drawers and bedside cabinets, carpet flooring,
Bedroom Two
Size: (3.23m x 2.59m)
Double glazed window to rear, ceiling light point, carpet flooring, double radiator.
Bedroom Three – currently being used as the study.
Size: (3.24m x 3.10m)
Double glazed window to front, ceiling light point, coved ceiling, carpet flooring, built in bookcase and shelving.
Shower Room
Size: (2.48m x 2.13m)
Double glazed frosted window to front, store cupboard, panelled ceiling with spotlights inserted, enclosed shower cubicle with chrome shower, Wc, bidet, sink set into a vanity unit, shaver point, chrome heated towel rail, part tiled elevations, carpet flooring.
External Front
Slightly elevated position, driveway for several average sized vehicles leading to the garage, laid to lawn, trees and shrubs, access to all four sides of the bungalow.
External Rear
Stone flagged patio area, elevated patio area and garden, trees and shrubs, fence boundaries, outside tap, gated access to both sides at the rear.
Garage
Size: (4.84m x 2.98m)
Electric powered up and over door, overhead storage, wall cabinet storage, strip lighting, electric sockets, water supply.
Tenure: Freehold
Viewings: Strictly by appointment only. Please call or email: For any clarification on the new Stamp Duty system or to find out what this means for your purchase.
Property info
For more information about this property, please contact
Prestige & Country Homes Ltd, PR25 on +44 1706 408787 * (local rate)
Disclaimer
Property descriptions and related information displayed on this page, with the exclusion of Running Costs data, are marketing materials provided by Prestige & Country Homes Ltd, and do not constitute property particulars. Please contact Prestige & Country Homes Ltd for full details and further information. The Running Costs data displayed on this page are provided by PrimeLocation to give an indication of potential running costs based on various data sources. PrimeLocation does not warrant or accept any responsibility for the accuracy or completeness of the property descriptions, related information or Running Costs data provided here.







































.png)
