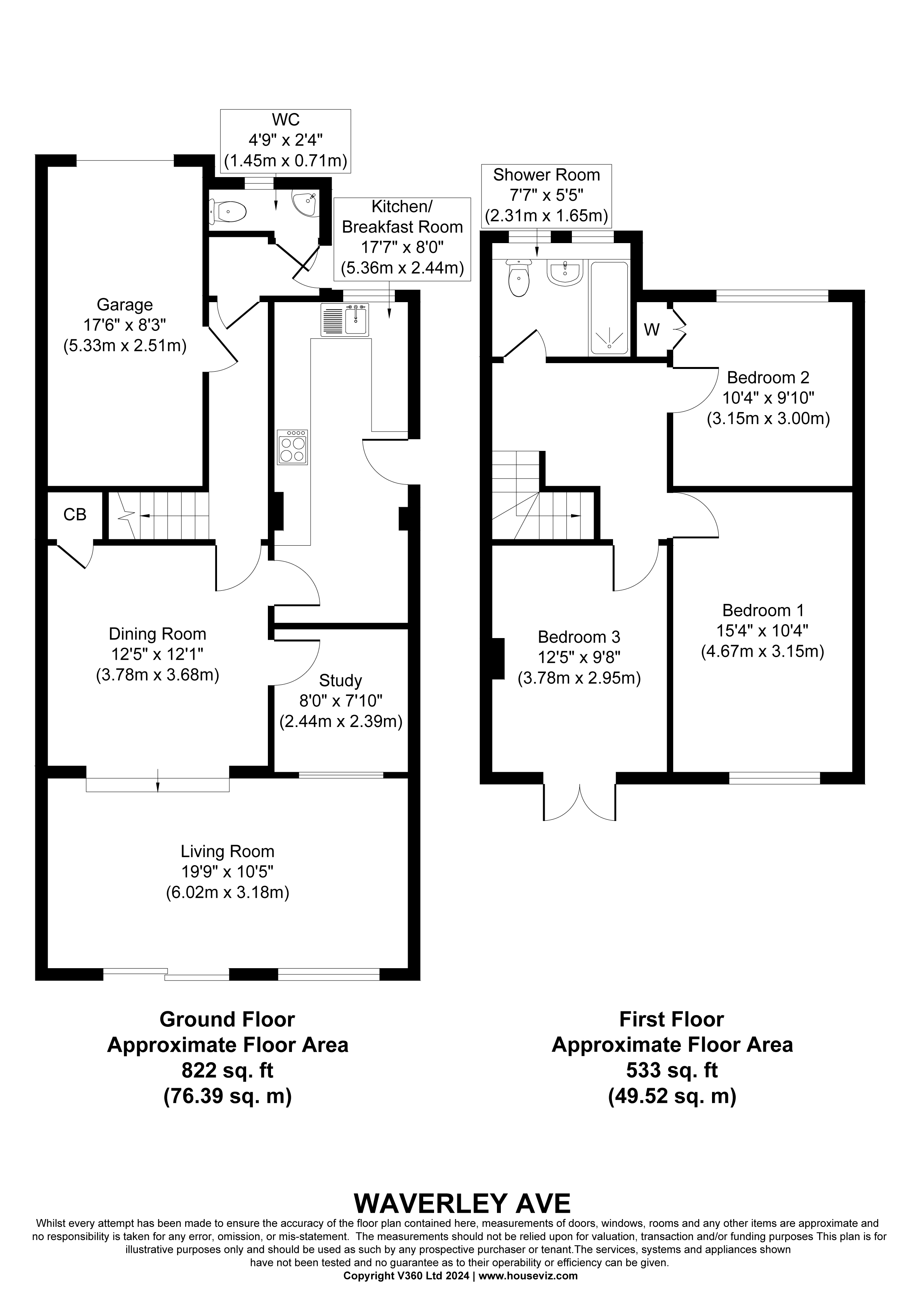Semi-detached house for sale in Waverley Avenue, Netley Abbey, Southampton, Hampshire SO31
* Calls to this number will be recorded for quality, compliance and training purposes.
Property features
- 3 double bedrooms - semi-detached house
- Spacious open dining room
- Kitchen / breakfast room
- Living room with private leafy views
- South westerly facing garden
- Mature enclosed garden
- Garage & parking for 2 cars
- Gas fired heating & UPVC double glazing
- Walking distance to the station & country park
- Minutes walk from the shops/cafes/foreshore
Property description
A deceptively spacious 3 bedroom semi-detached house in a sought after quiet 'no through road' within walking distance of the village shops, cafes, foreshore, country park and railway station. Flexible living accommodation with private views to the garden. Garage and driveway parking for 2 cars.
You approach the property via the gravel driveway and path leading to the front door.
Front door opening into an internal porch with door to the WC/Cloakroom and door to the hallway. Oak wooden flooring.
Hallway.
Continuation of oak wooden flooring and turning staircase to the first floor and doors to the dining room and courtesy door to the garage.
Kitchen/Breakfast room.
Modern fitted kitchen with a matching range of wall and base units comprising a combination of cupboards and drawers with roll edge worksurfaces. Integrated dishwasher, 4 ring gas hob with extractor fan over and double electric oven under. Sink with mixer style tap and window above with a front aspect. There is a boiler concealed behind an upper unit and door to the side path and garden. There is a space for a breakfast table.
Study.
A useful space with internal window looking through to the living room.
Dining Room.
A nice open room with a door to the office, kitchen and door to the understairs storage cupboard. Continuation of oak wooden flooring and step down to the living room.
Living Room.
Spans the width of the house with a window and large sliding patio doors to the patio and decked garden with a pretty private aspect.
First floor accommodation
The landing is a nice open space with a hatch to the roof space with has a drop-down ladder, light and partly boarded. The water cylinder is also in the attic.
Bedroom 1.
A good-sized room at the back of the house with private leafy views over the garden.
Bedroom 2.
A good-sized double room with built in wardrobe and window overlooking the front.
Bedroom 3.
A good-sized double room with French doors opening to the below roof.
Shower Room.
Modern white suite comprising concealed WC, vanity wash hand basin with storage and drawers below. Extra wide shower cubicle with a mixer style shower. Heated towel rail and two windows to the front.
Outside
Rear Garden.
Fully enclosed with gated access and pathway to the side of the house. A south westerly facing aspect on the terrace adjacent to the house with electric awning and space for a patio table and chairs. Steps down to a further decked terrace with raised shrub borders and a few steps down to a further decked terrace. Outside tap.
Garage.
Single sized with the washing machine, fridge/freezer and tumble dryer. Power, light and up and over door to the front and courtesy door to the house.
Driveway Parking for 2 cars.
Tenure: Freehold
Eastleigh Borough Council. Tax Band: D<br /><br />
For more information about this property, please contact
Hamble Estate Agency, SO31 on +44 23 8234 8795 * (local rate)
Disclaimer
Property descriptions and related information displayed on this page, with the exclusion of Running Costs data, are marketing materials provided by Hamble Estate Agency, and do not constitute property particulars. Please contact Hamble Estate Agency for full details and further information. The Running Costs data displayed on this page are provided by PrimeLocation to give an indication of potential running costs based on various data sources. PrimeLocation does not warrant or accept any responsibility for the accuracy or completeness of the property descriptions, related information or Running Costs data provided here.




























.gif)